Eclectic Bathroom with a Vaulted Ceiling Ideas and Designs
Sort by:Popular Today
1 - 20 of 153 photos

Art Deco style bathroom with a reclaimed basin, roll top bath in Charlotte's Locks and high cistern toilet. The lattice tiles are from Fired Earth and the wall panels are Railings.

Design & build-out primary-suite bathroom, with custom Moorish vanity, double sinks,
curb-less shower with glass walls, linear floor drain in shower, fold-down teak shower seat, Moroccan inspired wall tile & backsplash, wall hung toilet, wall hung towel warmer, skylights

The bath was falling apart. The basic layout was fine but the proportions were all wrong, so the ceiling was lowered at the back half to create a human-scale ceiling height above the shower and toilet room.
The couple agreed on requirements but disagreed on look. He wanted bright bold colors. She wanted muted and calm. They were both happy with blue cabinetry and mosaic glass combined with neutral field tile. The steam shower features a 60” tall blue glass arched niche.

When the homeowners purchased this Victorian family home, this bathroom was originally a dressing room. With two beautiful large sash windows which have far-fetching views of the sea, it was immediately desired for a freestanding bath to be placed underneath the window so the views can be appreciated. This is truly a beautiful space that feels calm and collected when you walk in – the perfect antidote to the hustle and bustle of modern family life.
The bathroom is accessed from the main bedroom via a few steps. Honed marble hexagon tiles from Ca’Pietra adorn the floor and the Victoria + Albert Amiata freestanding bath with its organic curves and elegant proportions sits in front of the sash window for an elegant impact and view from the bedroom.

Beautiful spa-like Master bath complete with custom dual white vanities, soaking tub, shower and private toilet room.

Bagno: area lavabo. Pareti e volta in mosaico marmoreo, piano e cornici in marmo "emperador brown", laccatura in "Grigio di Parma". Lavabo da appoggio con troppo-pieno incorporato (senza foro).
---
Bathroom: sink area. Marble mosaic finished walls and vault, "emperador brown" marble top and light blue lacquering. Countertop washbasin with built-in overflow (no hole needed).
---
Photographer: Luca Tranquilli

We demoed the bathroom completely, adding in now flooring and tiles for the shower. Installed frameless Glassdoors for the shower. Removed the wall to wall mirror and added two make up mirrors with Led lights. In the middle we installed two cabinets that open in opposite directions, which add the asymmetrical design.
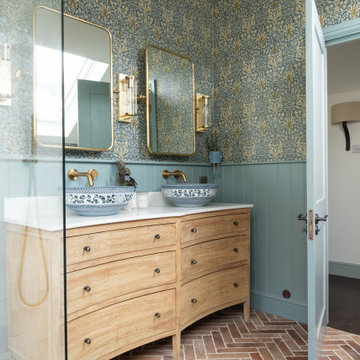
I worked with my client to create a home that looked and functioned beautifully whilst minimising the impact on the environment. We reused furniture where possible, sourced antiques and used sustainable products where possible, ensuring we combined deliveries and used UK based companies where possible. The result is a unique family home.
Customised vanity unit reimagined a piece of furniture to

When the homeowners purchased this Victorian family home, this bathroom was originally a dressing room. With two beautiful large sash windows which have far-fetching views of the sea, it was immediately desired for a freestanding bath to be placed underneath the window so the views can be appreciated. This is truly a beautiful space that feels calm and collected when you walk in – the perfect antidote to the hustle and bustle of modern family life.
The bathroom is accessed from the main bedroom via a few steps. Honed marble hexagon tiles from Ca’Pietra adorn the floor and the Victoria + Albert Amiata freestanding bath with its organic curves and elegant proportions sits in front of the sash window for an elegant impact and view from the bedroom.
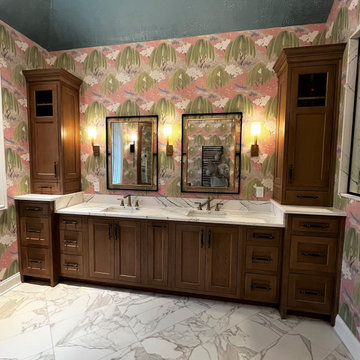
Mouser Cabinetry in Cherry Cognac with Cambria Portrush countertops. plumbing fixtures Brizo Levoir in Luxe Gold.
Light fixers are mixed of black and gold.
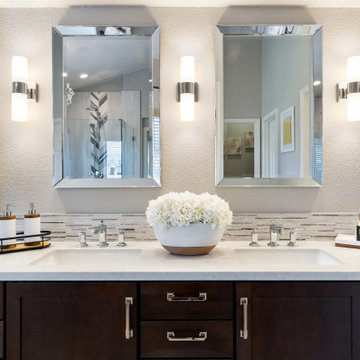
Bright Neutral Master Bath. Dark Cherry Shaker cabinet and London Gray Caesarstone provide modern look. Neutral gray wall color and porcelain tile generates calm feeling and easy on the eyes. Chevron vertical accent strip in the shower continues on the floor creates custom look.
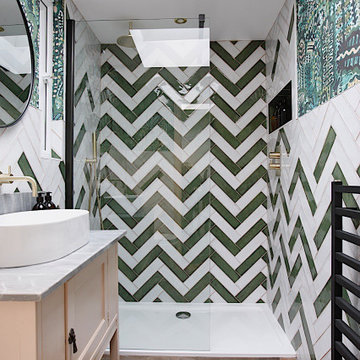
Fun and bold shower room with zig zag herringbone tiles from London Tile Company and Lucy Tiffney botanical print wallpaper.
The vintage washstand has been painted in Pink Ground by Farrow & ball. Brassware by Crosswater.

The back of this 1920s brick and siding Cape Cod gets a compact addition to create a new Family room, open Kitchen, Covered Entry, and Master Bedroom Suite above. European-styling of the interior was a consideration throughout the design process, as well as with the materials and finishes. The project includes all cabinetry, built-ins, shelving and trim work (even down to the towel bars!) custom made on site by the home owner.
Photography by Kmiecik Imagery
Eclectic Bathroom with a Vaulted Ceiling Ideas and Designs
1

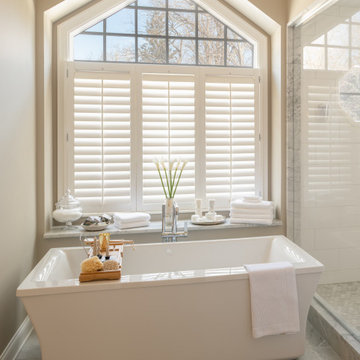

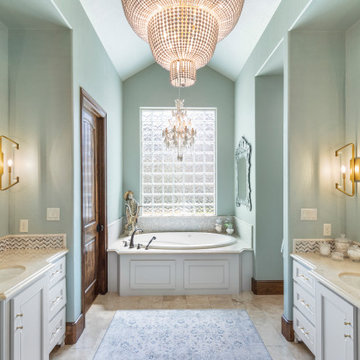
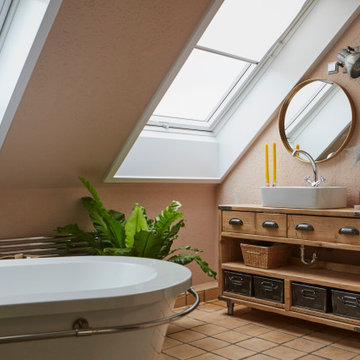
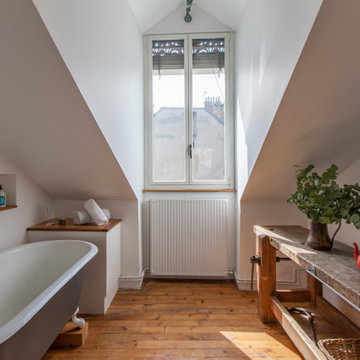
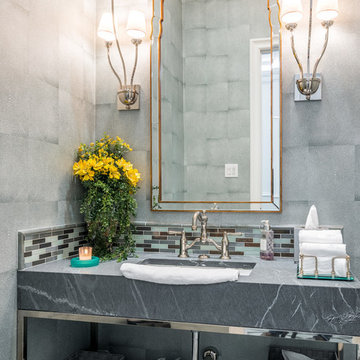

 Shelves and shelving units, like ladder shelves, will give you extra space without taking up too much floor space. Also look for wire, wicker or fabric baskets, large and small, to store items under or next to the sink, or even on the wall.
Shelves and shelving units, like ladder shelves, will give you extra space without taking up too much floor space. Also look for wire, wicker or fabric baskets, large and small, to store items under or next to the sink, or even on the wall.  The sink, the mirror, shower and/or bath are the places where you might want the clearest and strongest light. You can use these if you want it to be bright and clear. Otherwise, you might want to look at some soft, ambient lighting in the form of chandeliers, short pendants or wall lamps. You could use accent lighting around your eclectic bath in the form to create a tranquil, spa feel, as well.
The sink, the mirror, shower and/or bath are the places where you might want the clearest and strongest light. You can use these if you want it to be bright and clear. Otherwise, you might want to look at some soft, ambient lighting in the form of chandeliers, short pendants or wall lamps. You could use accent lighting around your eclectic bath in the form to create a tranquil, spa feel, as well. 