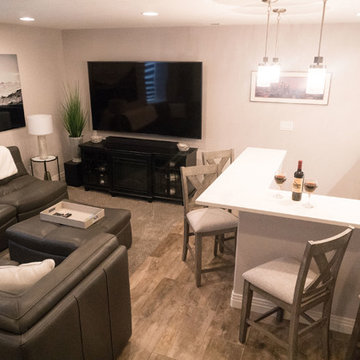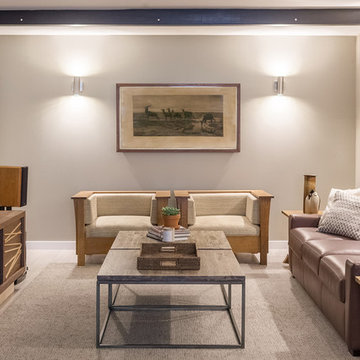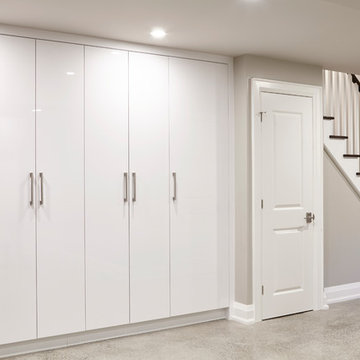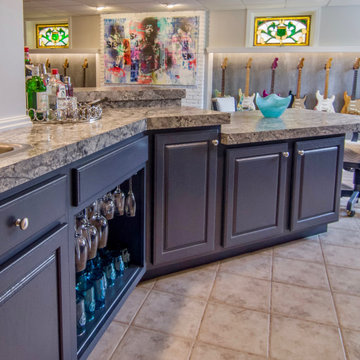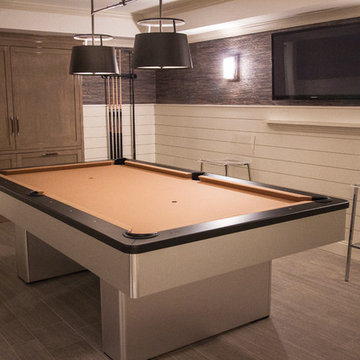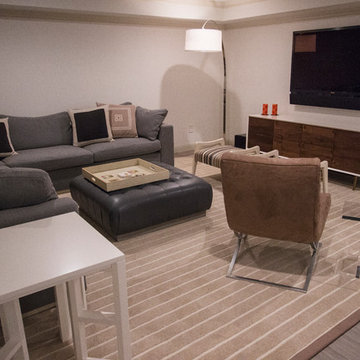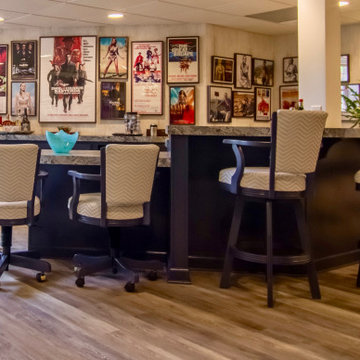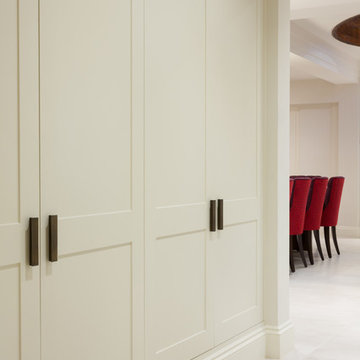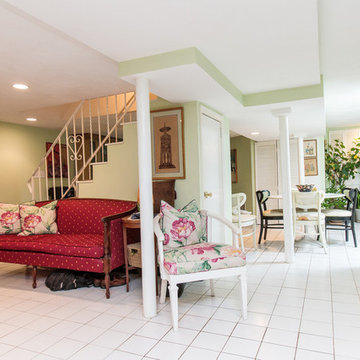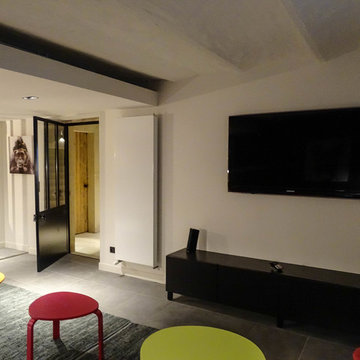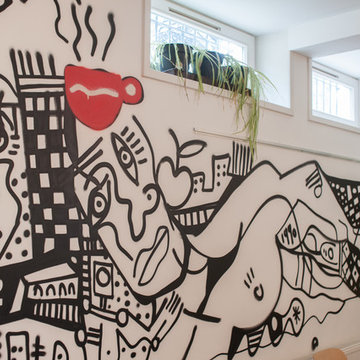Eclectic Basement with Ceramic Flooring Ideas and Designs
Refine by:
Budget
Sort by:Popular Today
1 - 20 of 35 photos
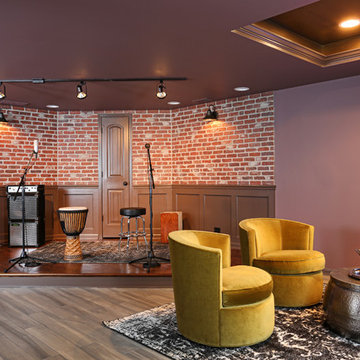
The basement stage was created for this musical family, complete with nearby closet for amps, wiring and storage. A nearby lounge with swivel lounge chairs give guests a place to relax as they enjoy the performance.
By Normandy Design Build Remodeling designer Jennifer Runner, AKBD
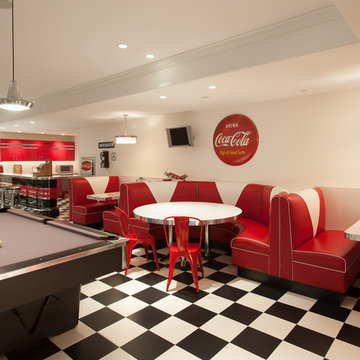
Jay Greene Photography, Kass and Associates Architects, Interior Design Carlisle Y Nostrame
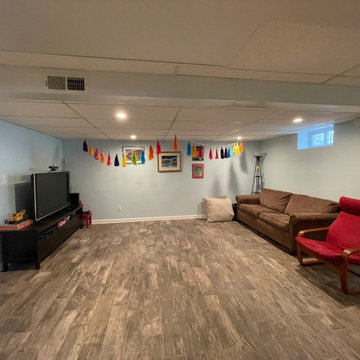
Full Basement Built at Morristown area. Simple finished basement, with children's corner.
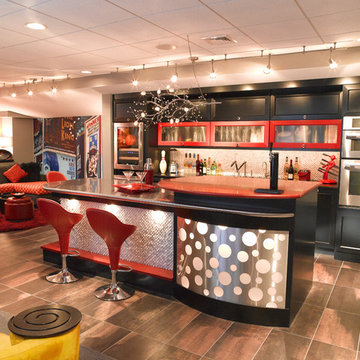
This basement bar has an island with a unique lighting feature. The radius stainless steel back of the island is backlit behind a sheet of white plexiglass. It also has white tile surrounding the remaining back and side that looks like sugar cubes.
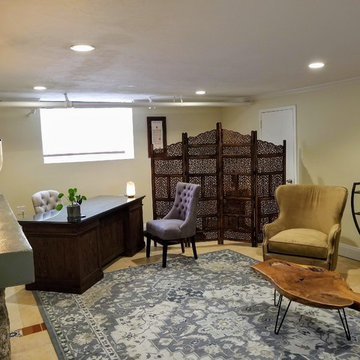
Creating a home based office by converting the basement into an eclectic layout for seeing clients and guests. Photo by True Identity Concepts
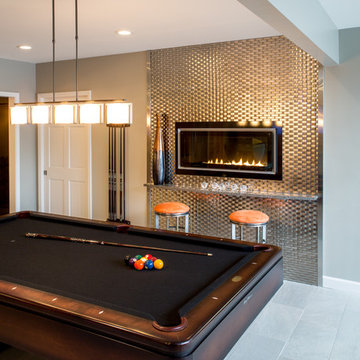
The billiards area of the recreational basement has Stone Peak ceramic tile from the Quartzite collection in Lime. The wall is Cuirassier Brushed Silver steel tile. The counter is Cambria quartz in Minera. The light above the pool table is Exos Wave by Hubbardton Forge. The fireplace is a Cosmo EcoSmart Torch.
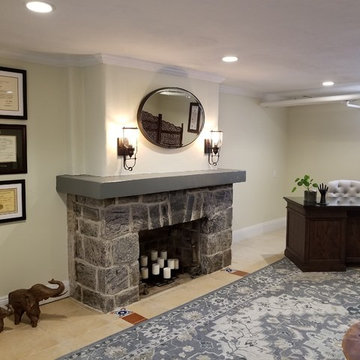
Creating a home based office by converting the basement into an eclectic layout for seeing clients and guests. Photo by True Identity Concepts
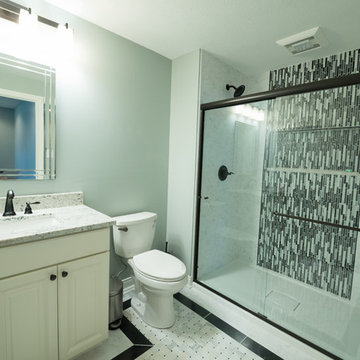
This large walk-in glass shower is framed by dark brown metal, which commands to be noticed. Our designer uses the visually heavy dark color and manipulates your eye around the room with same colored hardware giving this space lots of motion.
Photo Credit: Chris Whonsetler
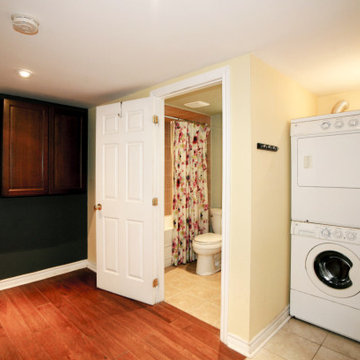
This bright finished basement features vintage art prints, engineered wood floors, a laundry area, recessed lighting, and ceramic floor tiles.
Eclectic Basement with Ceramic Flooring Ideas and Designs
1
