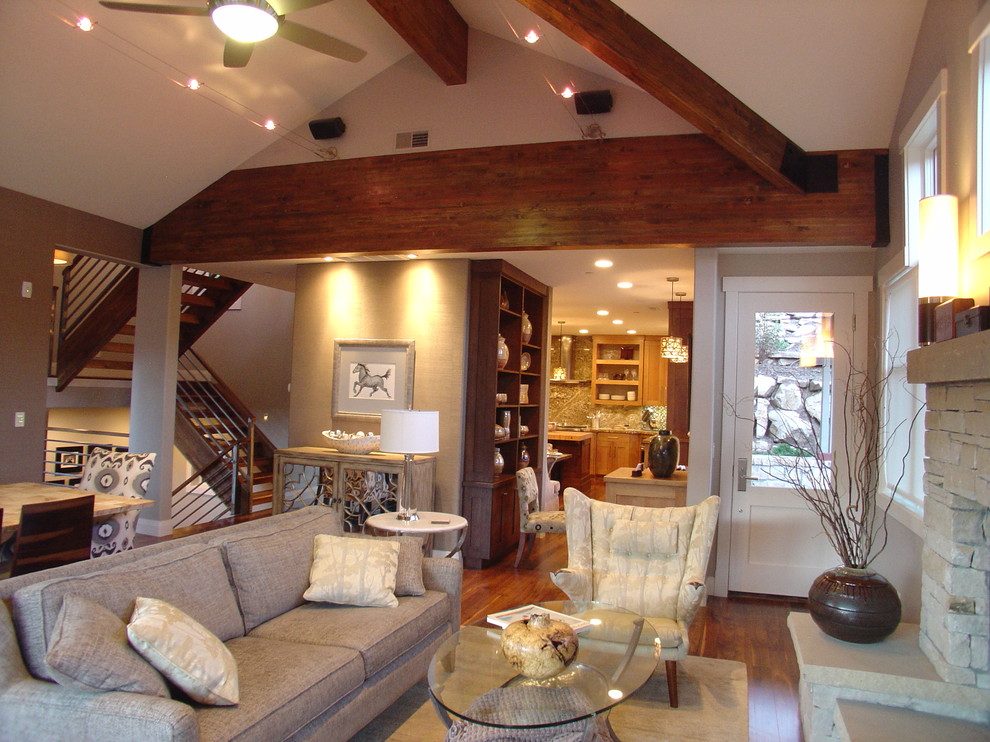
Easter Residence
This view of the living room shows the connection of spaces. The formal front door is to the right. The guest bedrooms and garage are below. The master bedroom is above and the kitchen is in the back to the left of the front door. The space in the center in front of the stairs is an elevator which services the homes 4 levels.
Interior Design by Kay Mammen & Nancy Johnson

Pretty color wood