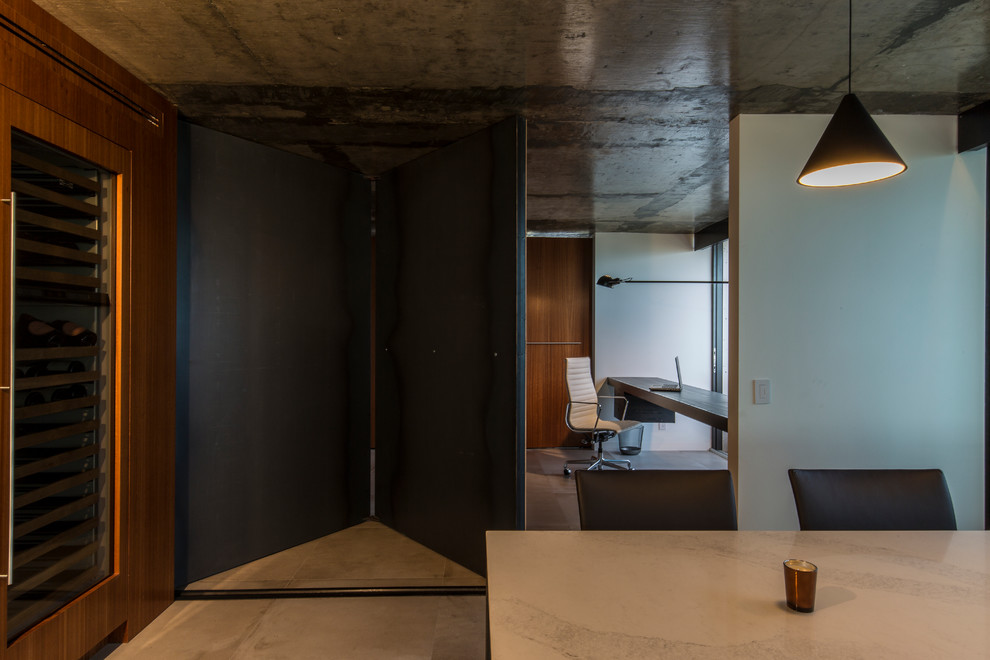
Donnelly Condominium Renovation
The condominium is on the 15th floor of Siesta Key’s Terrace Building, originally designed in 1969 by Frank Folsom Smith. Two corner units were combined into a single condo. All interior partitions were removed. The ceiling finish was stripped to expose the concrete formwork. The bathrooms, storage, and kitchen are laid out in a wood-clad central core. The windows were replaced by a series of 7-panel bi-fold glass doors that open out from the structural corners. A custom steel desk was designed to span between existing columns.
The master bedroom faces the city while the living space faces the Gulf and the beach. Ten-foot-wide steel and wood folding partitions allow the owner to transform the space and to isolate the office from either the living or the master. The partitions fold back into the wood core to reconnect the private suite with the rest of the unit to form one continuous space. The master bath borrows light from an adjoining space through a window with a switchable electric film. Speakers, vents and air return are all accommodated through discrete cuts and perforations in the wood veneer.
