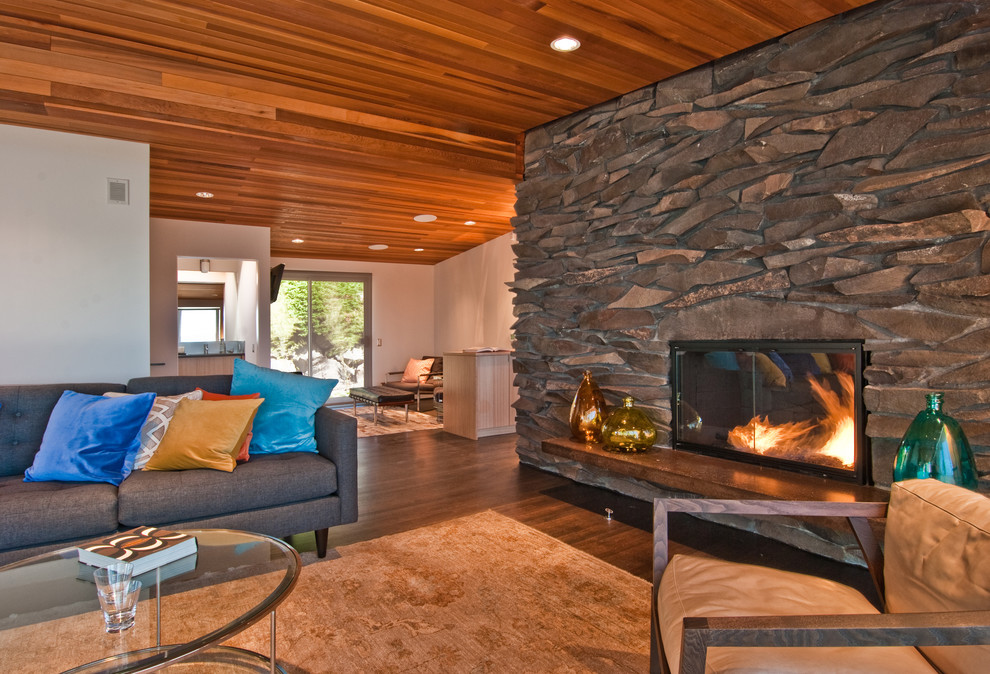
Des Moines MCM Remodel
The project involves a complete overhaul to a 1967 home located 20 miles south of Seattle. Outside, a new cantilevered shed roof announces the entry as a new 940 square foot west facing deck opens up to a view of the Puget Sound and Olympic Peninsula beyond. Inside, approximately 3,400 square feet of interiors are updated with new doors & windows, appliances, plumbing fixtures, electrical fixtures, cabinetry and surfaces throughout. A new kitchen design improves function and allows for better ergonomics with the floor plan. Key components such as the rough-stone fireplace are kept intact to retain the original character of the home. Additional design considerations were implemented for sound transmission control measures due to the proximity to SeaTac airport’s flight path.

Fireplace decor