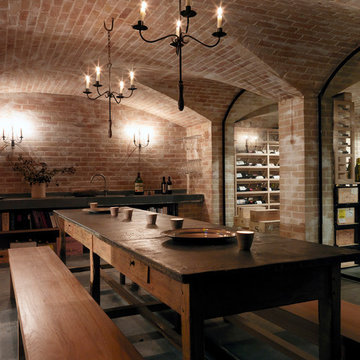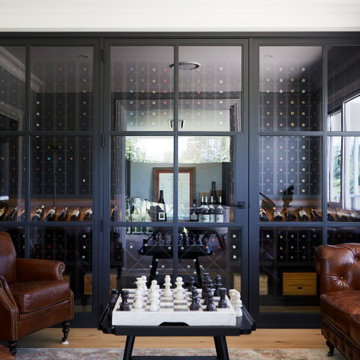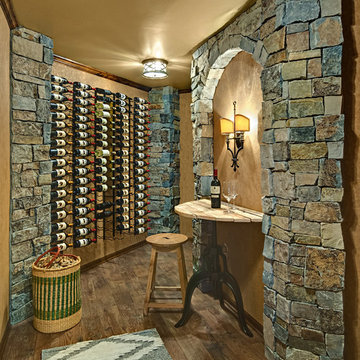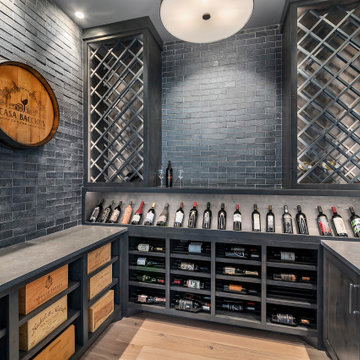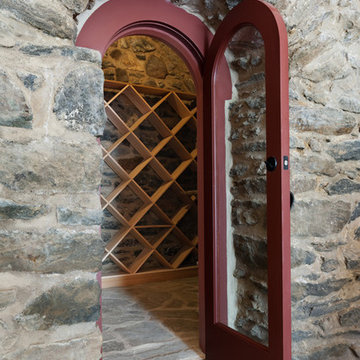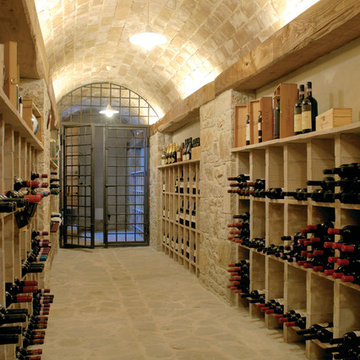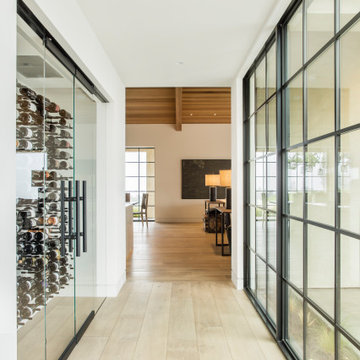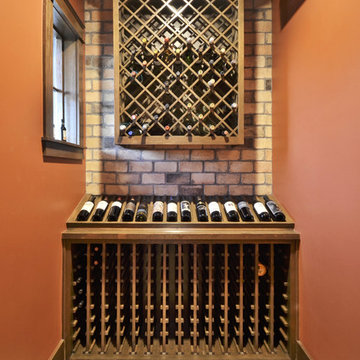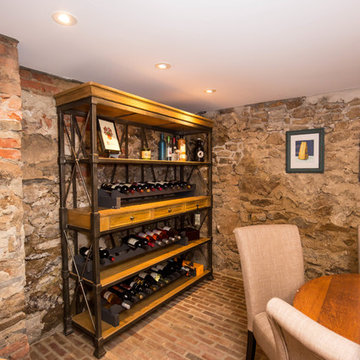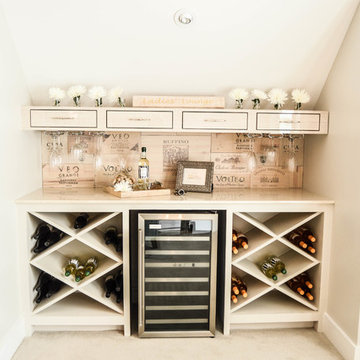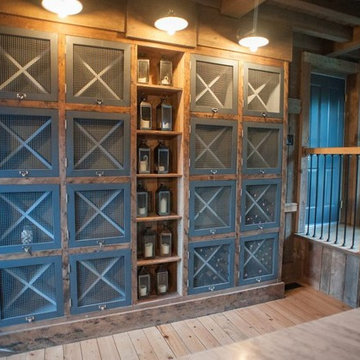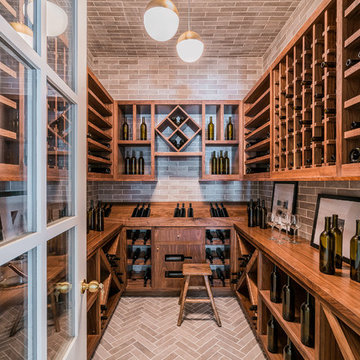Country Wine Cellar Ideas and Designs
Refine by:
Budget
Sort by:Popular Today
61 - 80 of 945 photos
Item 1 of 2
Find the right local pro for your project
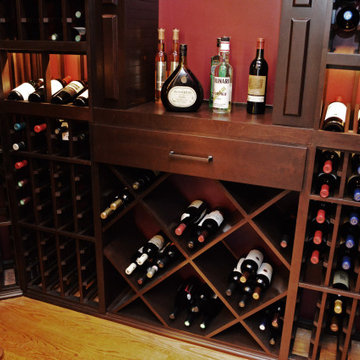
The diamond bins below the sub-closing drawer is a great space maximizer since the bottles are only stacked on top of each other. But besides providing opportunity to store more wines, they add this visually interesting appeal to the wooden display.
Get the full project details here: https://www.customwinecellarssanfrancisco.com/custom-wine-cellar-doors-san-francisco/
Custom Wine Cellars San Francisco
610 Leavenworth St.
San Francisco, CA 94109
+1 (415) 508 - 8419
https://www.customwinecellarssanfrancisco.com/
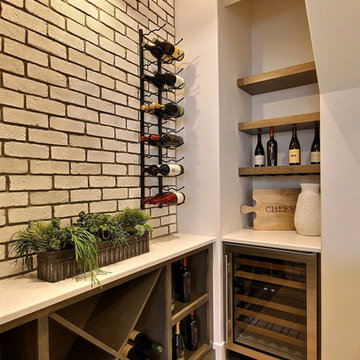
Inspired by the majesty of the Northern Lights and this family's everlasting love for Disney, this home plays host to enlighteningly open vistas and playful activity. Like its namesake, the beloved Sleeping Beauty, this home embodies family, fantasy and adventure in their truest form. Visions are seldom what they seem, but this home did begin 'Once Upon a Dream'. Welcome, to The Aurora.
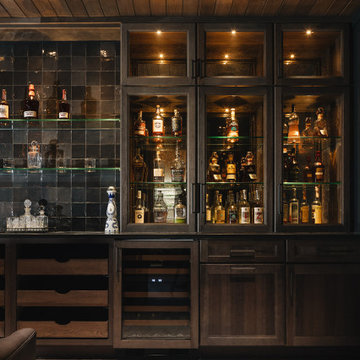
Bourbon and wine room featuring custom hickory cabinetry, antique mirror, black handmade tile backsplash, raised paneling, and Italian paver tile.
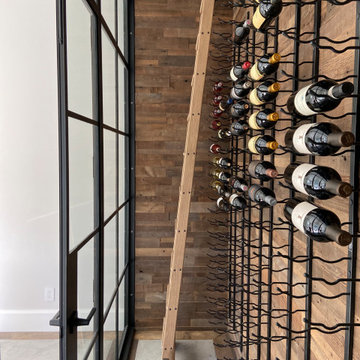
Dining room featuring conditioned wine room with authentic steel doors. Parquet flooring with poured concrete.
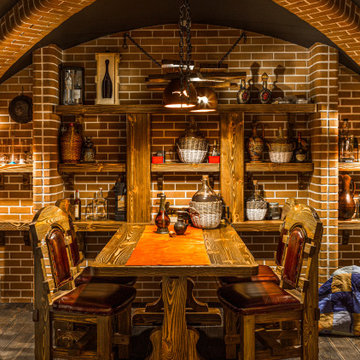
Помещение винного погреба условно разделено на три зоны: центральная, предназначенная для дегустации вин, там расположены стол с креслами, стеллажи для винотеки, посуды и холодильник; производственная, где непосредственно осуществляется обработка сырья и приготовление вин; и ниша со стеллажами для выдерживания и хранения бутылок (винотека). Широкие входы в каждую часть помещения винного погреба оформлены кирпичными арками, над центральной частью - свод с перекрестными криволинейными балками так же из кирпича. Стены винного погреба облицованы кирпичом и керамической глазурованной плиткой. Отделка пола - это натуральный темный паркет и светлая кремовая керамо-гранитная плитка в зоне производства. Пол в погребе для зонирования таких разных пространств разделен ступенями на три уровня. Чтобы усилить атмосферу винного погреба "под старину", включили в проект бра, люстру, стол и кресла с эффектом состаренного дерева.

Bourbon and wine room featuring custom hickory cabinetry, antique mirror, black handmade tile backsplash, raised paneling, and Italian paver tile.
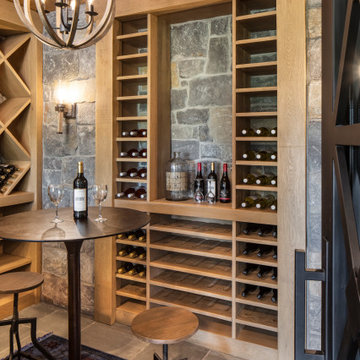
This lovely custom-built home is surrounded by wild prairie and horse pastures. ORIJIN STONE Premium Bluestone Blue Select is used throughout the home; from the front porch & step treads, as a custom fireplace surround, throughout the lower level including the wine cellar, and on the back patio.
LANDSCAPE DESIGN & INSTALL: Original Rock Designs
TILE INSTALL: Uzzell Tile, Inc.
BUILDER: Gordon James
PHOTOGRAPHY: Landmark Photography
Country Wine Cellar Ideas and Designs
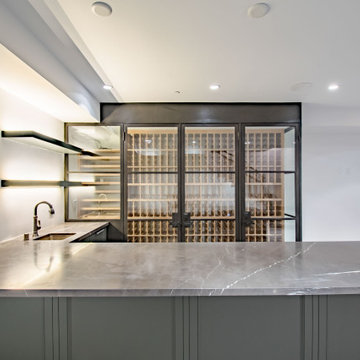
Only two blocks from Hermosa Beach, this 4,600-square foot industrial farmhouse is the perfect space for coastal entertaining. The industrial vibe echoes throughout the 4-bed, 7-bath (counting halves) space; it’s in the interior and exterior metal paneling, the floor-to-ceiling square-paned windows, the built-in-cabinets, the custom millwork, the steel-framed furniture, the whitewashed brick fireplace and the black-painted railings and trim.
A 4-stop elevator descends all the way to the 950-square foot basement, which includes a tiered home-theater, a temperature-controlled, floor-to-ceiling wine wall, a granite bar, and a steel and concrete custom-made ping pong table. Or you can take the elevator all the way up to the 250-square foot rooftop deck, with a hot tub, gorgeous ocean views, and a wall-sized glass door that opens to a cozy entertaining nook with a fireplace. (This house totals over 640-square feet of deck space.)
Shiny surfaces, such as bathroom walls and kitchen backsplash of marble and porcelain subway tiles, keep the industrial feeling consistent throughout the home. The master bath has a freestanding tub with clean lines and metal-plated claws feet—a contemporary take on a classic.
The common spaces are full of light, the floors are largely engineered hardwood, and much of the furniture is custom. The walls are covered in natural fabrics, including silk and grasscloth, and the interior shades, textures and patterns are inspired by the various moods of the ocean. Overall, the space is a perfect metaphor for the ocean—fun but powerful, beautiful in both expected and unexpected ways.
4
