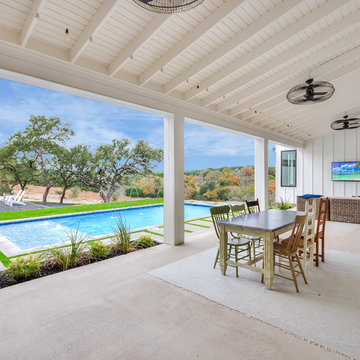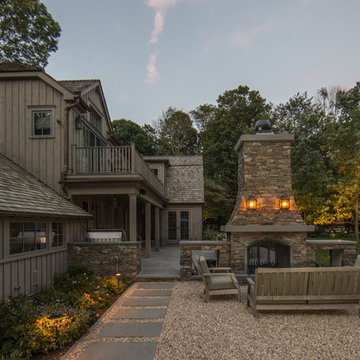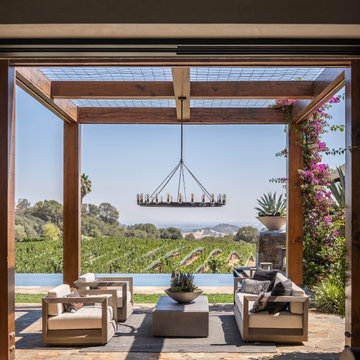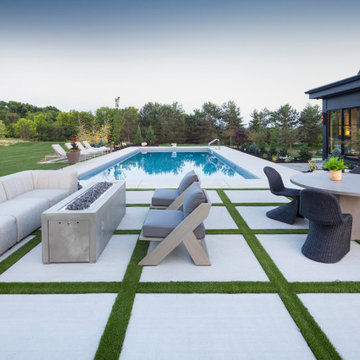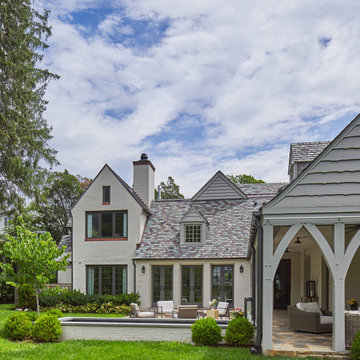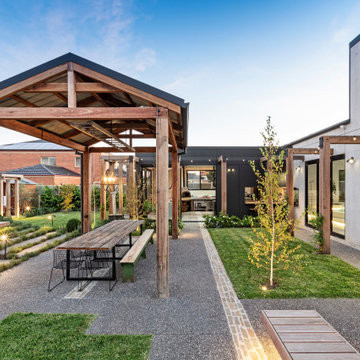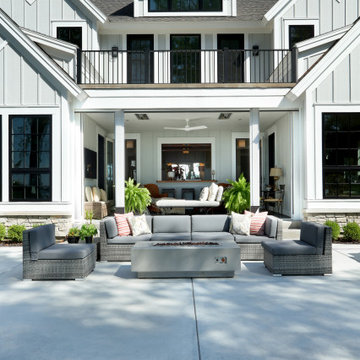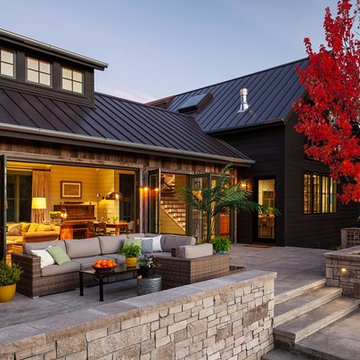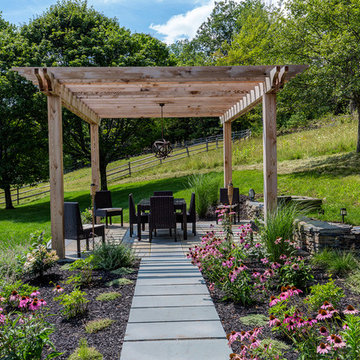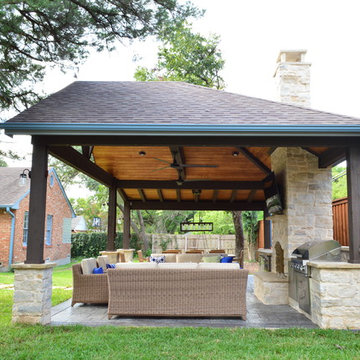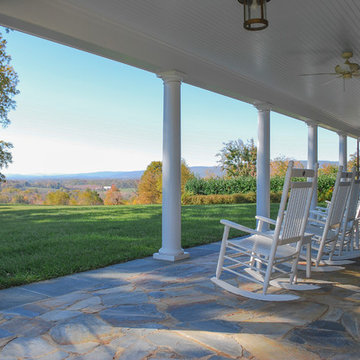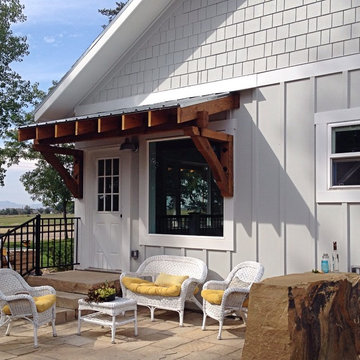Country Patio Ideas and Designs
Refine by:
Budget
Sort by:Popular Today
121 - 140 of 10,915 photos
Item 1 of 3
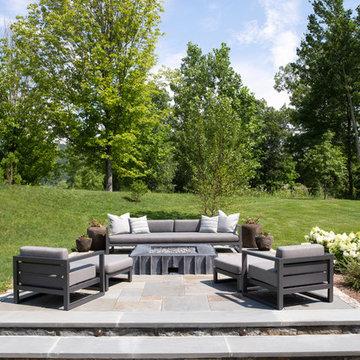
Architectural advisement, Interior Design, Custom Furniture Design & Art Curation by Chango & Co
Photography by Sarah Elliott
See the feature in Rue Magazine
Find the right local pro for your project
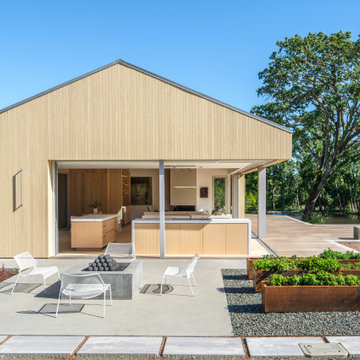
Exterior fire place and raised garden beds, with view of kitchen with exterior windows opened.
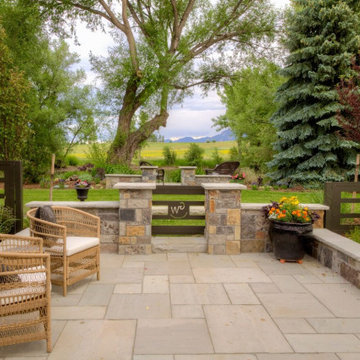
The custom steel gate design incorporates the Gallagher family farm emblem, an embedded piece of their heritage in the outdoor experience
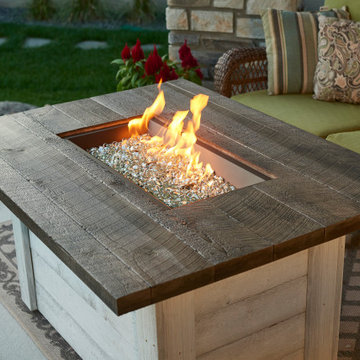
The Alcott Gas Fire Pit Table has a modern farmhouse aesthetic that features an Antique Timber Supercast™ concrete top and a White Washed shiplap base. With a 12x24" Dora Brown burner, the Alcott delivers a warm glow that is relaxing and enjoyable. This gas fire table brings together a rustic and contemporary look that will have you in love with your outdoor space for years to come.
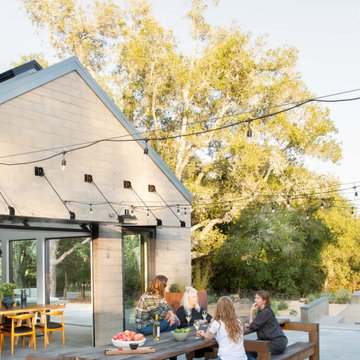
The Sonoma Farmhaus project was designed for a cycling enthusiast with a globally demanding professional career, who wanted to create a place that could serve as both a retreat of solitude and a hub for gathering with friends and family. Located within the town of Graton, California, the site was chosen not only to be close to a small town and its community, but also to be within cycling distance to the picturesque, coastal Sonoma County landscape.
Taking the traditional forms of farmhouse, and their notions of sustenance and community, as inspiration, the project comprises an assemblage of two forms - a Main House and a Guest House with Bike Barn - joined in the middle by a central outdoor gathering space anchored by a fireplace. The vision was to create something consciously restrained and one with the ground on which it stands. Simplicity, clear detailing, and an innate understanding of how things go together were all central themes behind the design. Solid walls of rammed earth blocks, fabricated from soils excavated from the site, bookend each of the structures.
According to the owner, the use of simple, yet rich materials and textures...“provides a humanness I’ve not known or felt in any living venue I’ve stayed, Farmhaus is an icon of sustenance for me".
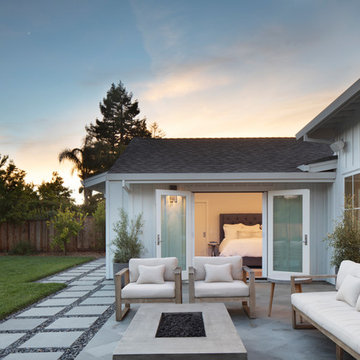
Exterior view of master bedroom addition with french doors to the exterior patio
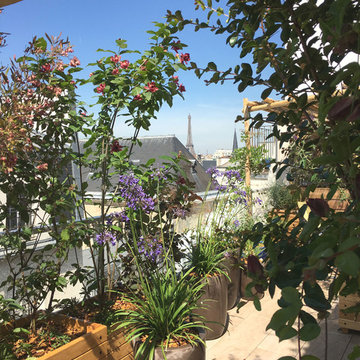
Les nouvelles plantations cadrent les vues sur la ville - en l'occurence la Tour Eiffel
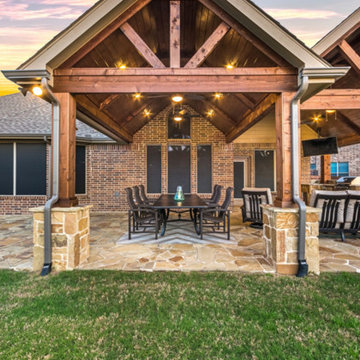
Gorgeous outdoor dining area with American Nut Brown ceiling, cedar stain: dark walnut, flooring: Oklahoma Flagstone, and dual ceiling fans to keep the owner cool in the summertime .
Click Photography
Country Patio Ideas and Designs
7
