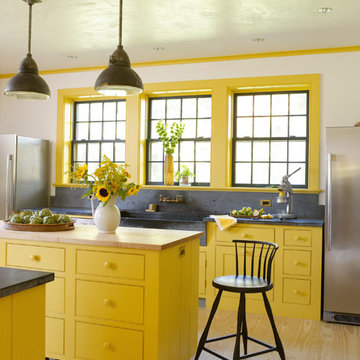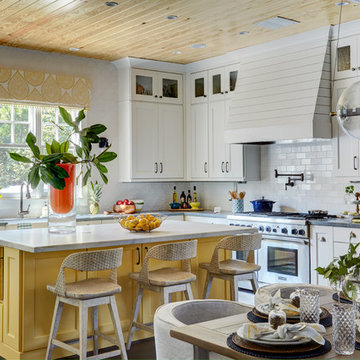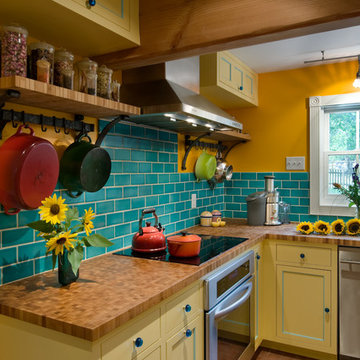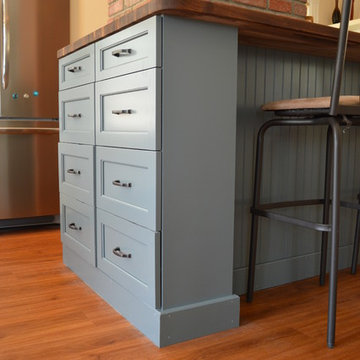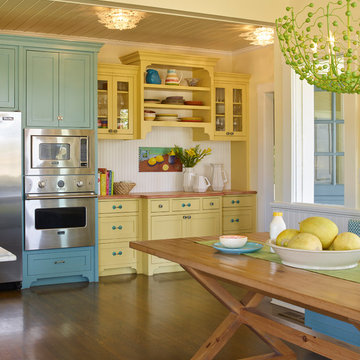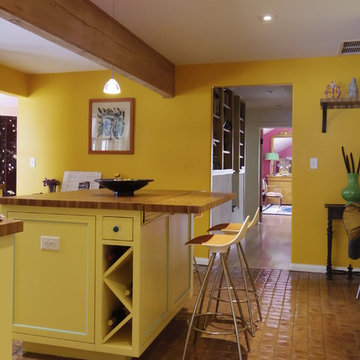Country Kitchen with Yellow Cabinets Ideas and Designs
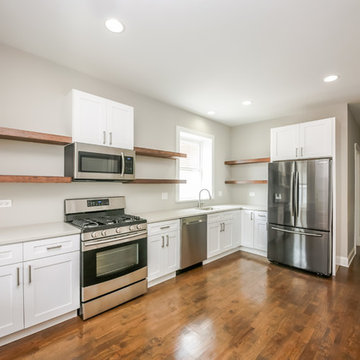
Remodeled Apartment kitchen featuring stainless steel appliances, quartz counter-tops, open upper shelving, shaker-style white cabinets with soft-close doors & brushed nickel hardware, hardwood floors, & recessed can lighting

The historic restoration of this First Period Ipswich, Massachusetts home (c. 1686) was an eighteen-month project that combined exterior and interior architectural work to preserve and revitalize this beautiful home. Structurally, work included restoring the summer beam, straightening the timber frame, and adding a lean-to section. The living space was expanded with the addition of a spacious gourmet kitchen featuring countertops made of reclaimed barn wood. As is always the case with our historic renovations, we took special care to maintain the beauty and integrity of the historic elements while bringing in the comfort and convenience of modern amenities. We were even able to uncover and restore much of the original fabric of the house (the chimney, fireplaces, paneling, trim, doors, hinges, etc.), which had been hidden for years under a renovation dating back to 1746.
Winner, 2012 Mary P. Conley Award for historic home restoration and preservation
You can read more about this restoration in the Boston Globe article by Regina Cole, “A First Period home gets a second life.” http://www.bostonglobe.com/magazine/2013/10/26/couple-rebuild-their-century-home-ipswich/r2yXE5yiKWYcamoFGmKVyL/story.html
Photo Credit: Eric Roth
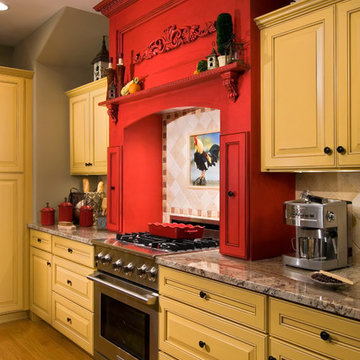
This Country Farmhouse with attached Barn/Art Studio is set quietly in the woods, embracing the privacy of its location and the efficiency of its design. A combination of Artistic Minds came together to create this fabulous Artist’s retreat with designated Studio Space, a unique Built-In Master Bed, and many other Signature Witt Features. The Outdoor Covered Patio is a perfect get-away and compliment to the uncontained joy the Tuscan-inspired Kitchen provides. Photos by Randall Perry Photography.

This tiny kitchen located on the Main Line is hidden within an orginal old farmhouse in Gladwyne, Pennsylvania. This gorgeous kitchen is not only charming, it also has very clean modern lines and elements. The clients selected the classic white, painted shaker cabinets from Fabuwood Cabinetry. The selection of all white materials, including a traditional white subway tile, white quartz countertops, and a simple white shaker door style gives this kitchen the sleek, modern style. The old laminate floor was removed to expose the beautiful, orginal hardwood floors that were refinsihed to bring out the more traditional, rustic farmhouse look. Although this kitchen is small, the white cabinets and finishes give the illusion that the space is much larger. This cozy kitchen is elegant, clean and stunning. The design kept the style of the kitchen true to the farmhouse style of the home while also adding a touch of modern to complete the design.

Mustard color cabinets with copper and teak countertops. Basque slate floor from Ann Sacks Tile. Project Location Batavia, IL
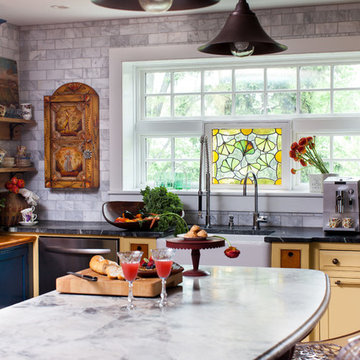
There is no shortage of color in this unfitted farmhouse kitchen.
An interesting material palette including exposed dovetail joinery, marble subway tile and antique German stain glass add to the vertical visual interest throughout.
Vermont marble, soapstone and touches of figured tiger maple comprise the countertop materials.
Photography: Yelena Strokin http://www.houzz.com/pro/yelena-strokin/melangery

With the goal of creating larger, brighter, and more open spaces within the footprint of an existing house, BiglarKinyan reimagined the flow and proportions of existing rooms with in this house.
In this kitchen space, return walls of an original U shaped kitchen were eliminated to create a long and efficient linear kitchen with island. Rear windows facing a ravine were enlarged to invite more light and views indoors. Space was borrowed from an adjacent dining and living room, which was combined and reproportioned to create a kitchen pantry and bar, larger dining room and a piano lounge.
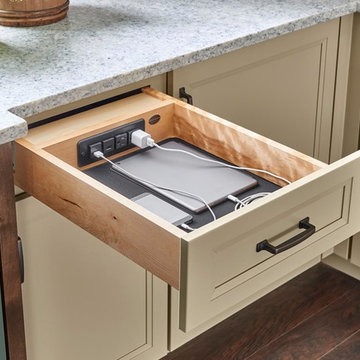
Understated clean lines come together with rustic accents inspired by historic rural homes. Using simple Middleton flat panel doors throughout allows the three finishes to take center stage.
Shiplap is a key element of Farmhouse styling—add texture and detail to your design with a shiplap panel, now available in strips as well as prearranged panels for hoods, bookcases, end panels and more.
Enhance a center island with a geometric x-end. Paired with shiplap, it adds to a classic Farmhouse look.
Middleton full overlay door in Classic Safari and Eucalyptus Classic paint.
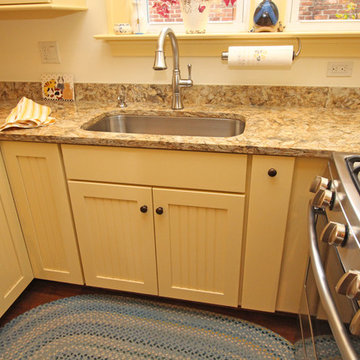
This cheery farmhouse style kitchen design packs a lot of features into a relatively small space. The intelligent utilization of available space in this compact kitchen includes a space-saving large single bowl sink and built-in microwave. The design also includes ample countertop space and cabinets with plenty of storage. The classic saffron painted finish on the kitchen cabinets beautifully complements the Amtico red oak flooring, creating a bright, welcoming space.
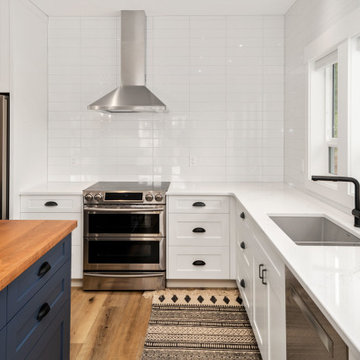
Modern farmhouse L-shaped kitchen with warm wooden countertop feature on island. Blue custom cabinetry adds a pop of colour while black hardware and subway tile backsplash maintain the farmhouse style.
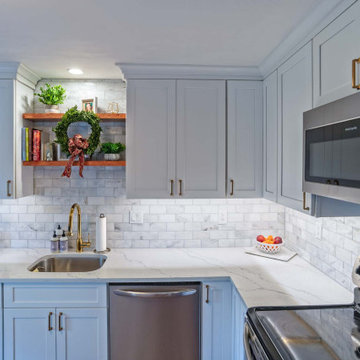
This tiny kitchen located on the Main Line is hidden within an orginal old farmhouse in Gladwyne, Pennsylvania. This gorgeous kitchen is not only charming, it also has very clean modern lines and elements. The clients selected the classic white, painted shaker cabinets from Fabuwood Cabinetry. The selection of all white materials, including a traditional white subway tile, white quartz countertops, and a simple white shaker door style gives this kitchen the sleek, modern style. The old laminate floor was removed to expose the beautiful, orginal hardwood floors that were refinsihed to bring out the more traditional, rustic farmhouse look. Although this kitchen is small, the white cabinets and finishes give the illusion that the space is much larger. This cozy kitchen is elegant, clean and stunning. The design kept the style of the kitchen true to the farmhouse style of the home while also adding a touch of modern to complete the design.
Country Kitchen with Yellow Cabinets Ideas and Designs
1
