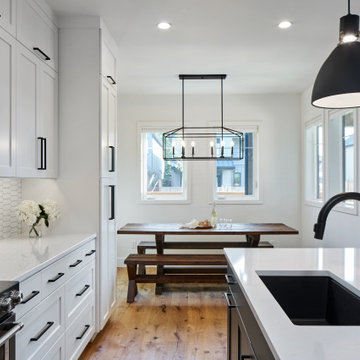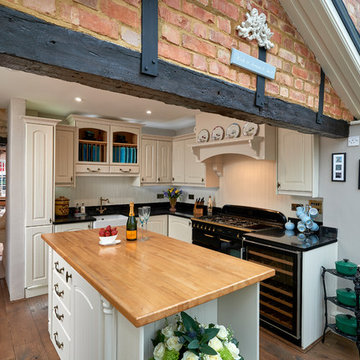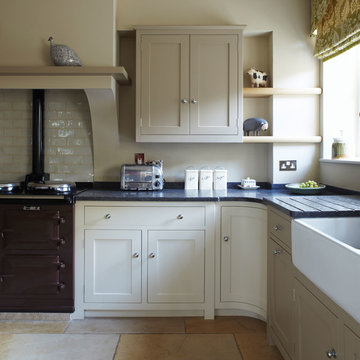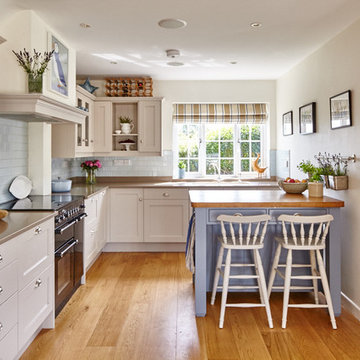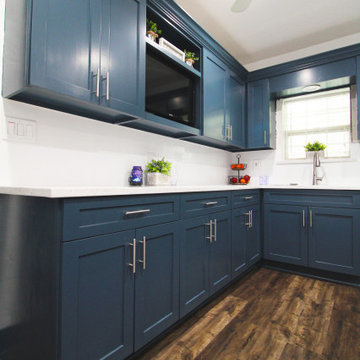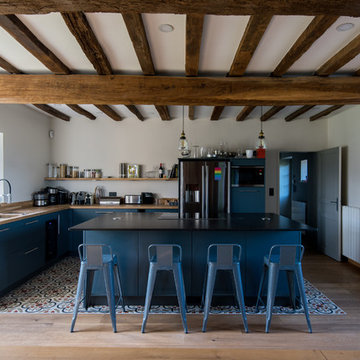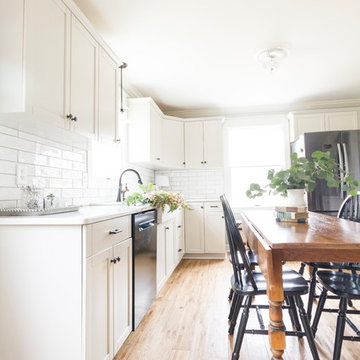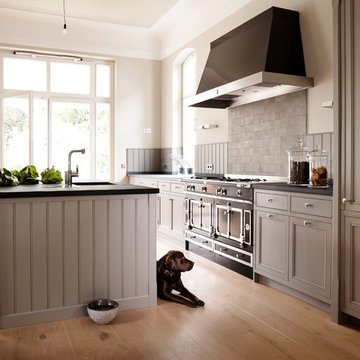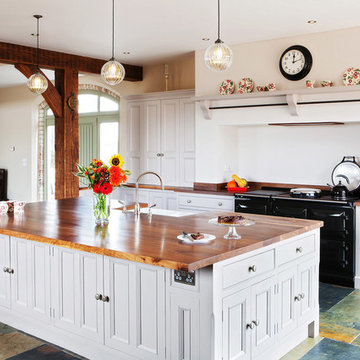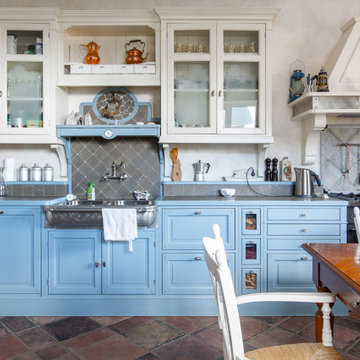Country Kitchen with Black Appliances Ideas and Designs
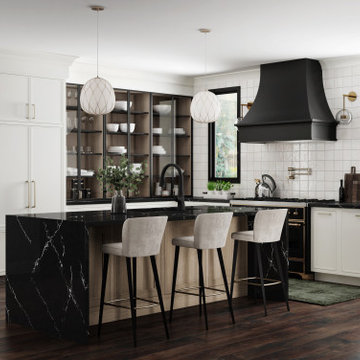
This alluring kitchen design features Dura Supreme Cabinetry’s Reese Inset door style in our Dove painted finish through the majority of the design. The kitchen island and the interior of the glass cabinetry incorporate the Avery door style in a Coriander stain on Quarter-Sawn White Oak and black metal accent doors in the Aluminum Framed Style #1 with the matte black Onyx finish. A modern, curved hood in the Black paint creates a beautiful focal point above the cooktop.
Request a FREE Dura Supreme Brochure Packet:
https://www.durasupreme.com/request-brochures/
Find a Dura Supreme Showroom near you today:
https://www.durasupreme.com/request-brochures
Want to become a Dura Supreme Dealer? Go to:
https://www.durasupreme.com/become-a-cabinet-dealer-request-form/
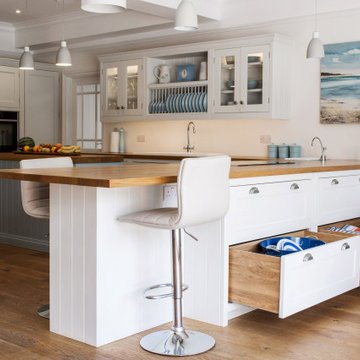
Country style kitchen, with all the added benefits of contemporary living; our Wellsdown country kitchen is just that.
Hand painted in Mylands 'Pure White' with oak worktops, our Wellsdown kitchen brings such a refreshing vibe to this beautiful family home, and the freestanding design allows space for a dining table and a breakfast bar, without compromising storage space.
An island is a great way of adding additional storage and worktop space to your kitchen, and is also a lovely way of adding a pop of colour to your home! Hand painted in Mylands 'Morning Blue' with oak worktop and hand carved Butt & Bead panelling, this bespoke kitchen island adds to the country vibe of the kitchen, complemented perfectly by the glass display cupboards, custom made plate rack and stunning double Belfast sink.
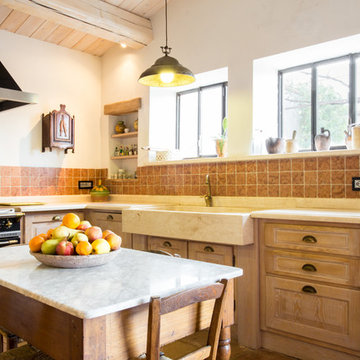
In questa cucina abbiamo realizzato il top e il lavandino utilizzando Marmo biancone, i rivestimenti delle pareti in Marmo rosso intarsiato da Trachiti. In particolare modo spicca il lavandino di notevoli dimensioni realizzato da un unico blocco di Marmo.

A rustic, brick-white-blue take on the farmhouse kitchen. Custom-cut brick backsplash, trendy blue island with a beautiful Cambria quartz countertop, and shaker cabinets combine with the dark hardwood floor and exposed beam to form a cozy and inviting ensemble.

Incomparable craftsmanship emphasizes the sleekness that Sutton brings to the modern kitchen. With its smooth front finish, this fireclay sink is as dependable as it is durable, and it will add reassuring warmth and style to your kitchen for years to come.
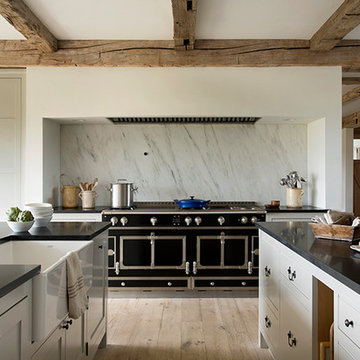
A beautiful kitchen with 2 islands to optimize workflow and circulation is punctuated by a striking range by La Cornue. White Danby and Black Absolute Granite tops gray cabinetry. A wood floor and white plaster walls create a beautiful room that's anything but neutral.
Photo by Eric Roth
Architecture and kitchen cabinetry by Hutker Architects

Farrow and Ball Cornforth White and London Clay compliment perfectly the natural Travertine stone floor
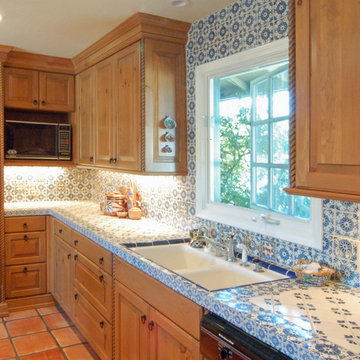
A nice Hispanic lady wanted her kitchen to be brighter and to reflect her ethnic heritage. Maintaining the basic footprint to preserve the Terra-cotta floor, San Luis Kitchen replaced her boring flat-panel stock cabinets with custom knotty pine ones. We added details such as rope trim, a stacked crown, and ring pulls for handles. The client then chose a traditional style tile counter at the sink and butcher block for the island.
Wood-Mode Fine Custom Cabinetry: Brookhaven's Winfield
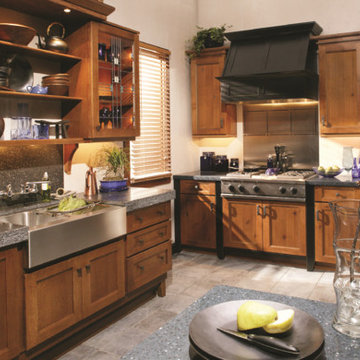
"Cardigan Tile and Plumbing, Inc., t/a Kitchens and Baths by Cardigan
"Yorktowne Cabinetry"
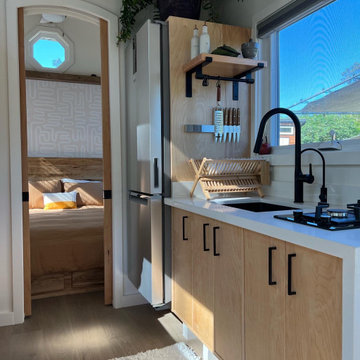
This Paradise Model ATU is extra tall and grand! As you would in you have a couch for lounging, a 6 drawer dresser for clothing, and a seating area and closet that mirrors the kitchen. Quartz countertops waterfall over the side of the cabinets encasing them in stone. The custom kitchen cabinetry is sealed in a clear coat keeping the wood tone light. Black hardware accents with contrast to the light wood. A main-floor bedroom- no crawling in and out of bed. The wallpaper was an owner request; what do you think of their choice?
The bathroom has natural edge Hawaiian mango wood slabs spanning the length of the bump-out: the vanity countertop and the shelf beneath. The entire bump-out-side wall is tiled floor to ceiling with a diamond print pattern. The shower follows the high contrast trend with one white wall and one black wall in matching square pearl finish. The warmth of the terra cotta floor adds earthy warmth that gives life to the wood. 3 wall lights hang down illuminating the vanity, though durning the day, you likely wont need it with the natural light shining in from two perfect angled long windows.
This Paradise model was way customized. The biggest alterations were to remove the loft altogether and have one consistent roofline throughout. We were able to make the kitchen windows a bit taller because there was no loft we had to stay below over the kitchen. This ATU was perfect for an extra tall person. After editing out a loft, we had these big interior walls to work with and although we always have the high-up octagon windows on the interior walls to keep thing light and the flow coming through, we took it a step (or should I say foot) further and made the french pocket doors extra tall. This also made the shower wall tile and shower head extra tall. We added another ceiling fan above the kitchen and when all of those awning windows are opened up, all the hot air goes right up and out.
Country Kitchen with Black Appliances Ideas and Designs
3
