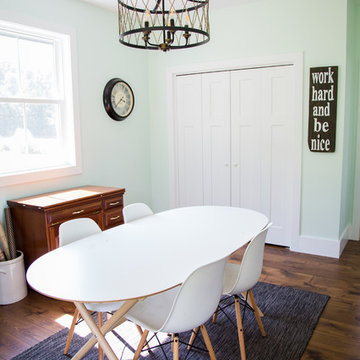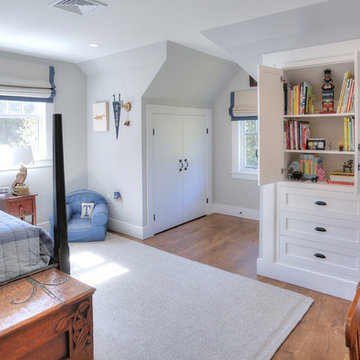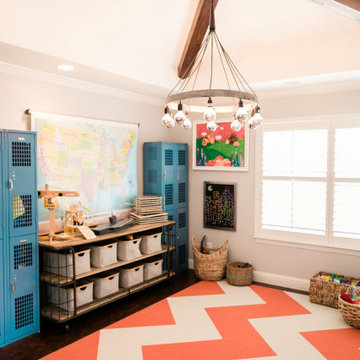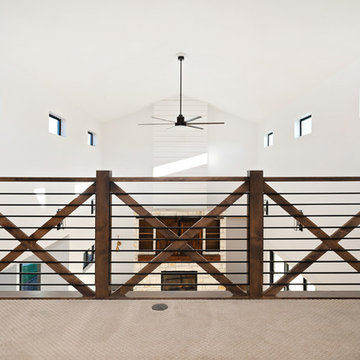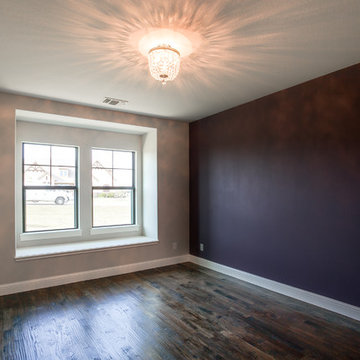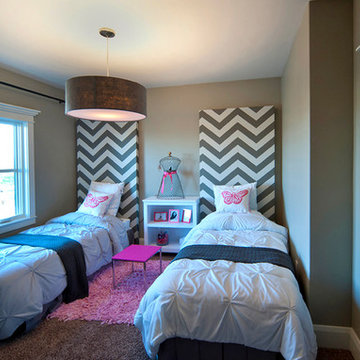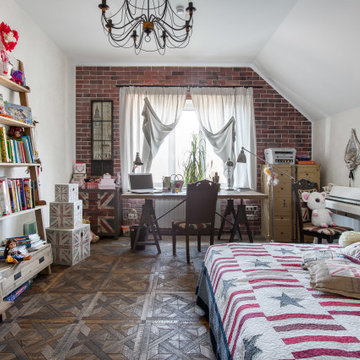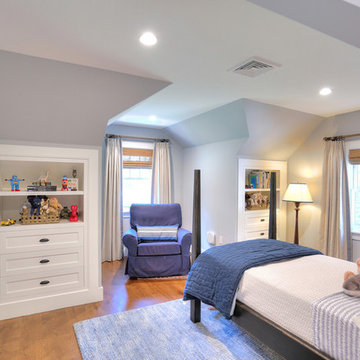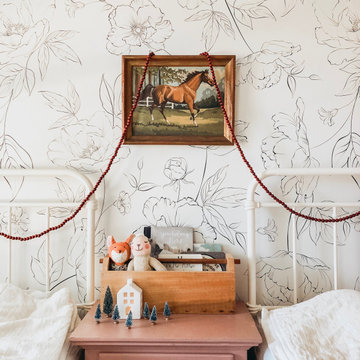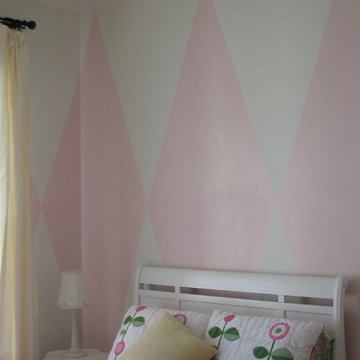Affordable Country Kids' Bedroom Ideas and Designs
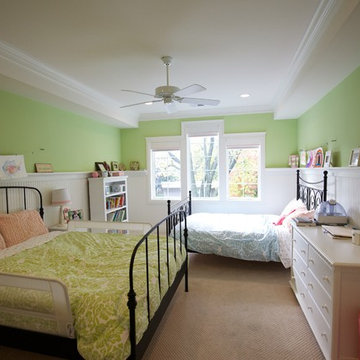
This fun welcoming little girls room is bright with color. The tray ceilings, windows and detailed chair rail gives this room all the charm.
Photo Credit: Meyer Design
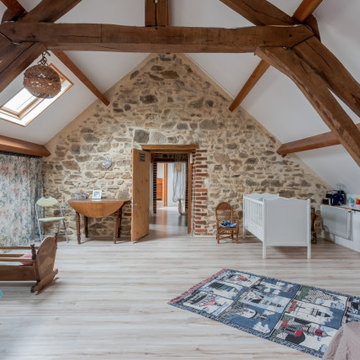
Ancienne comble, reprise des arases, fourniture et pose pannes en douglas, pose de panneaux sandwich, poncage et peinture dela ferme. Bande, peinture et éléctricité.
Fourniture et pose d'un parquet 8mm.
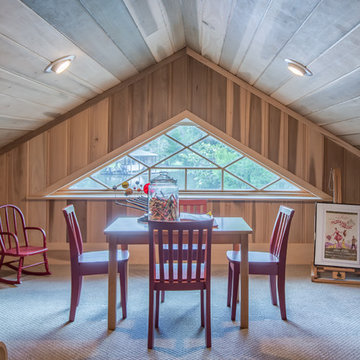
Southern Charm and Sophistication at it's best! Stunning Historic Magnolia River Front Estate. Known as The Governor's Club circa 1900 the property is situated on approx 2 acres of lush well maintained grounds featuring Fresh Water Springs, Aged Magnolias and Massive Live Oaks. Property includes Main House (2 bedrooms, 2.5 bath, Lvg Rm, Dining Rm, Kitchen, Library, Office, 3 car garage, large porches, garden with fountain), Magnolia House (2 Guest Apartments each consisting of 2 bedrooms, 2 bathrooms, Kitchen, Dining Rm, Sitting Area), River House (3 bedrooms, 2 bathrooms, Lvg Rm, Dining Rm, Kitchen, river front porches), Pool House (Heated Gunite Pool and Spa, Entertainment Room/ Sitting Area, Kitchen, Bathroom), and Boat House (River Front Pier, 3 Covered Boat Slips, area for Outdoor Kitchen, Theater with Projection Screen, 3 children's play area, area ready for 2 built in bunk beds, sleeping 4). Full Home Generator System.
Call or email Erin E. Kaiser with Kaiser Sotheby's International Realty at 251-752-1640 / erin@kaisersir.com for more info!
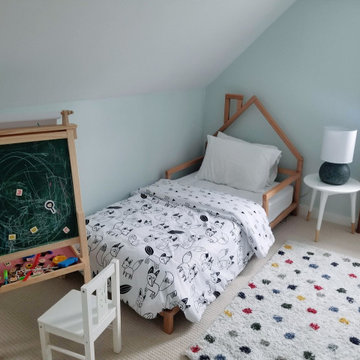
Whole Home design that encompasses a Modern Farmhouse aesthetic. Photos and design by True Identity Concepts.
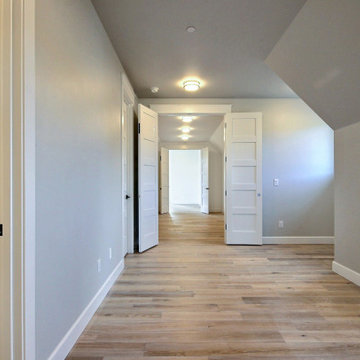
This Beautiful Multi-Story Modern Farmhouse Features a Master On The Main & A Split-Bedroom Layout • 5 Bedrooms • 4 Full Bathrooms • 1 Powder Room • 3 Car Garage • Vaulted Ceilings • Den • Large Bonus Room w/ Wet Bar • 2 Laundry Rooms • So Much More!
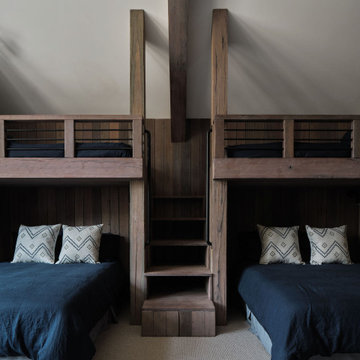
This residence was designed to be a rural weekend getaway for a city couple and their children. The idea of ‘The Barn’ was embraced, as the building was intended to be an escape for the family to go and enjoy their horses. The ground floor plan has the ability to completely open up and engage with the sprawling lawn and grounds of the property. This also enables cross ventilation, and the ability of the family’s young children and their friends to run in and out of the building as they please. Cathedral-like ceilings and windows open up to frame views to the paddocks and bushland below.
As a weekend getaway and when other families come to stay, the bunkroom upstairs is generous enough for multiple children. The rooms upstairs also have skylights to watch the clouds go past during the day, and the stars by night. Australian hardwood has been used extensively both internally and externally, to reference the rural setting.
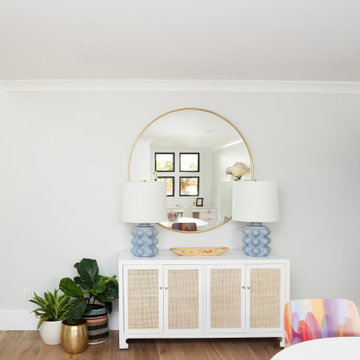
Here is the opposing wall of the kids playroom and study area. White Oak hardwood flooring, white storage cabinet with rattan paneled cabinet doors and satin brass door pulls, large round mirror with satin brass frame, white table with pastel painted wooden chairs for a colorful and vibrant contrast.
Photo by Molly Rose Photography
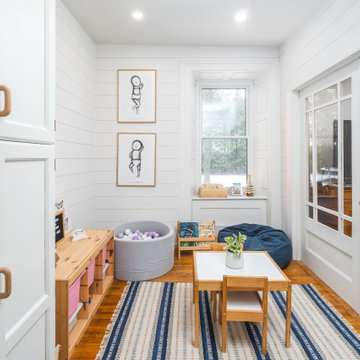
For this 130-year-old farmhouse renovation, it was important to incorporate the original features of the home while also bringing a new, modern touch. We kept the original limestone walls. We created a brand new, more European styled kitchen with plywood cabinets and a minimalist hood vent. The entryway was transformed to be more modern and inviting.
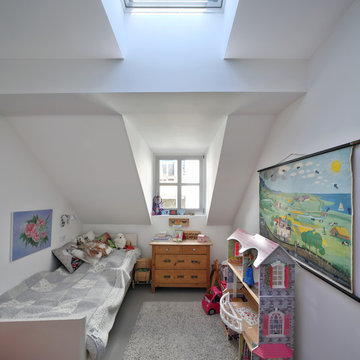
Im bestehenden Dach wurde in Flucht mit dem Bestandsfenster ein Dachflächenfenster eingesetzt um das Zimmer zu erhellen, nachdem die Vergrößerung der Gaube nicht möglich war.
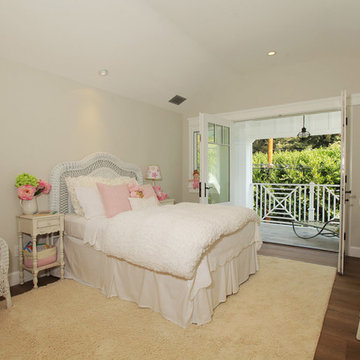
Design & Construction By Sherman Oaks Home Builders: http://www.shermanoakshomebuilders.com
Affordable Country Kids' Bedroom Ideas and Designs
6
