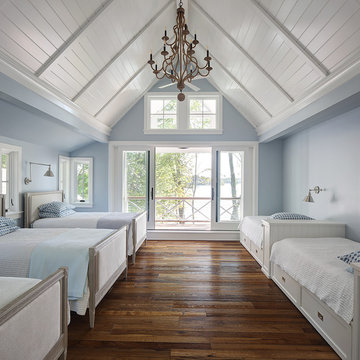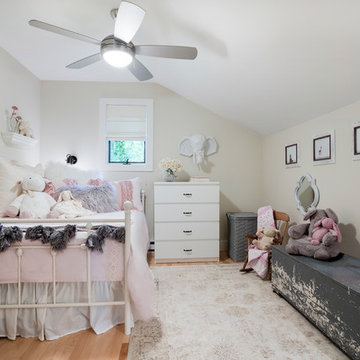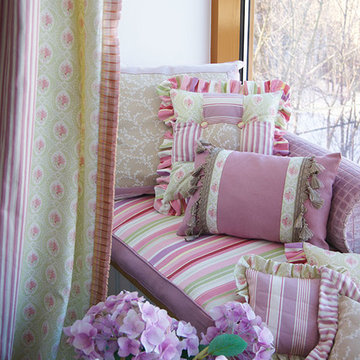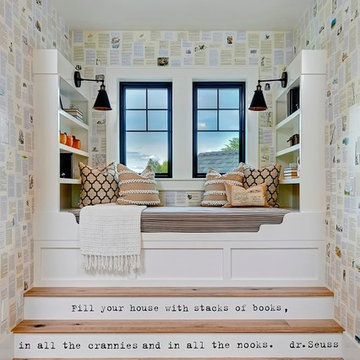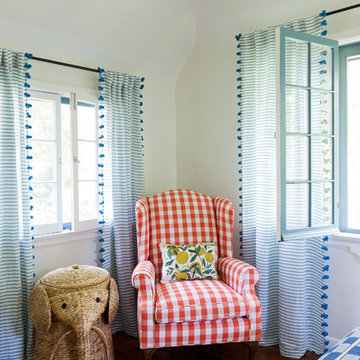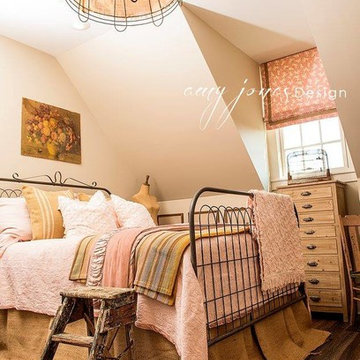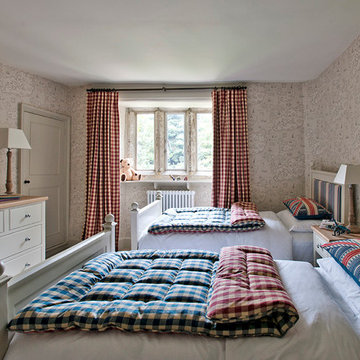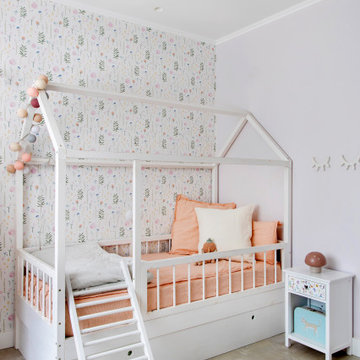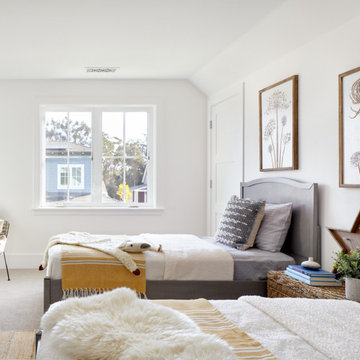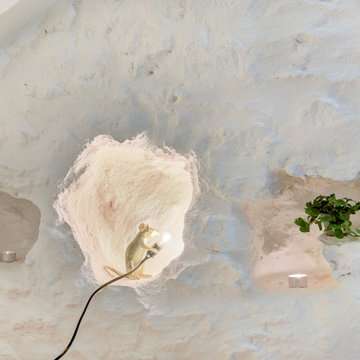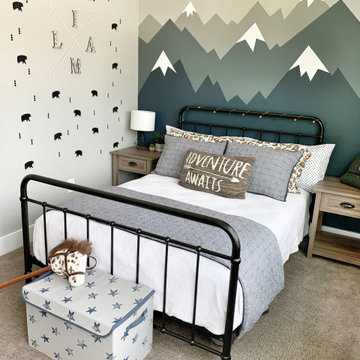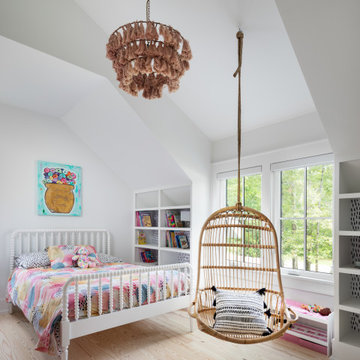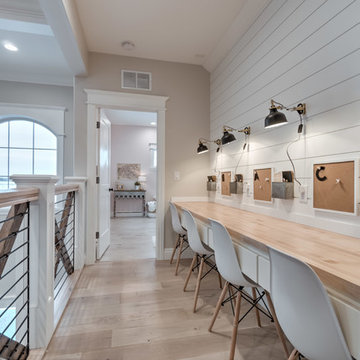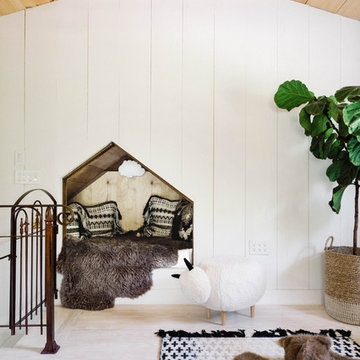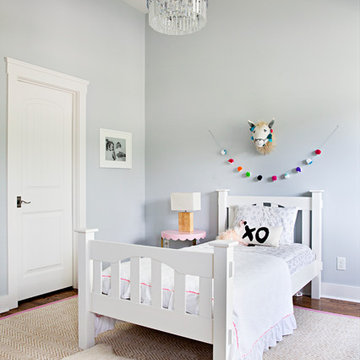Country Kids' Bedroom Ideas and Designs
Find the right local pro for your project

Envinity’s Trout Road project combines energy efficiency and nature, as the 2,732 square foot home was designed to incorporate the views of the natural wetland area and connect inside to outside. The home has been built for entertaining, with enough space to sleep a small army and (6) bathrooms and large communal gathering spaces inside and out.
In partnership with StudioMNMLST
Architect: Darla Lindberg
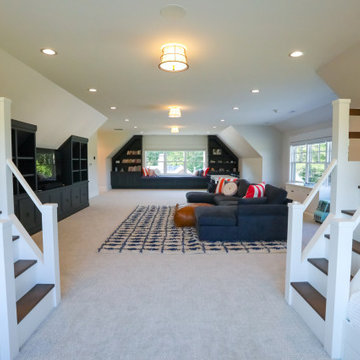
Children's bunkroom and playroom; complete with built-in bunk beds that sleep 4, television, library and attached bath. Custom made bunk beds include shelves stairs and lighting.
General contracting by Martin Bros. Contracting, Inc.; Architecture by Helman Sechrist Architecture; Home Design by Maple & White Design; Photography by Marie Kinney Photography.
Images are the property of Martin Bros. Contracting, Inc. and may not be used without written permission. — with Maple & White Design and Ayr Cabinet Company.
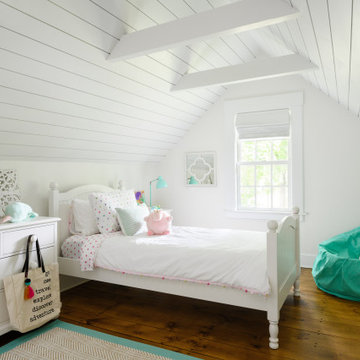
One of oldest houses we’ve had the pleasure to work on, this 1850 farmhouse needed some interior renovations after a water leak on the second floor. Not only did the water damage impact the two bedrooms on the second floor, but also the first floor guest room. After the homeowner shared his vision with us, we got to work bringing it to reality. What resulted are three unique spaces, designed and crafted with timeless appreciation.
For the first floor guest room, we added custom moldings to create a feature wall. As well as a built in desk with shelving in a corner of the room that would have otherwise been wasted space. For the second floor kid’s bedrooms, we added shiplap to the slanted ceilings. Painting the ceiling white brings a modern feel to an old space.
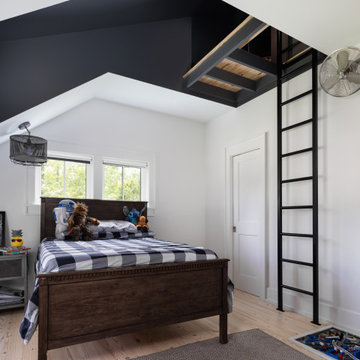
Boy's bedroom of modern luxury farmhouse in Pass Christian Mississippi photographed for Watters Architecture by Birmingham Alabama based architectural and interiors photographer Tommy Daspit.
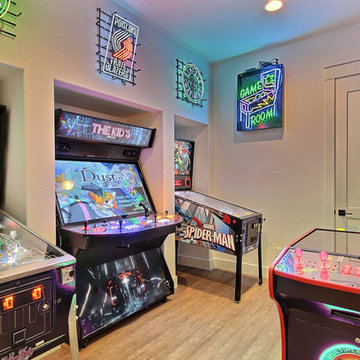
Inspired by the majesty of the Northern Lights and this family's everlasting love for Disney, this home plays host to enlighteningly open vistas and playful activity. Like its namesake, the beloved Sleeping Beauty, this home embodies family, fantasy and adventure in their truest form. Visions are seldom what they seem, but this home did begin 'Once Upon a Dream'. Welcome, to The Aurora.
Country Kids' Bedroom Ideas and Designs
6
