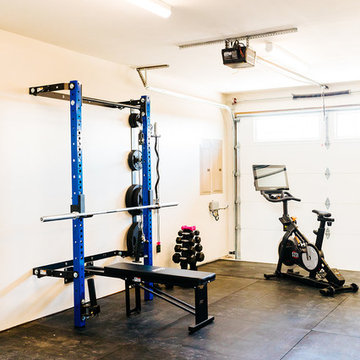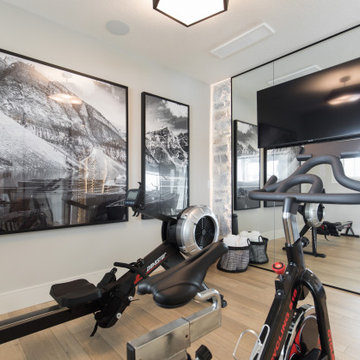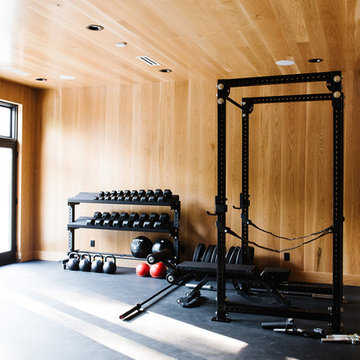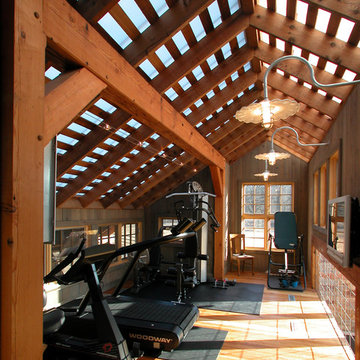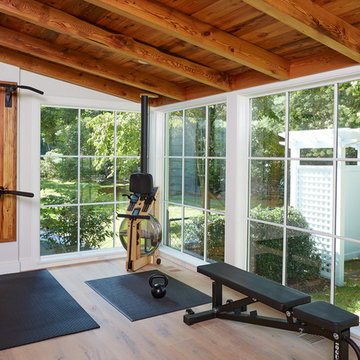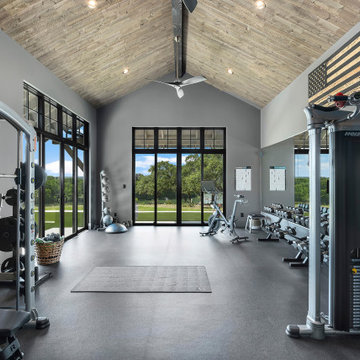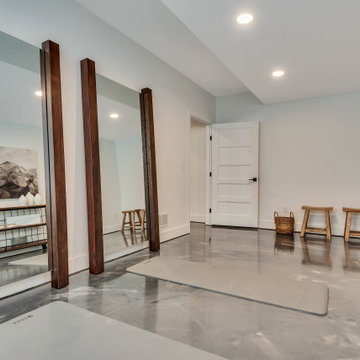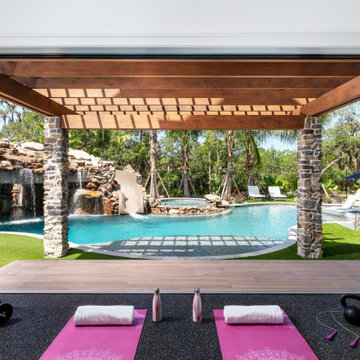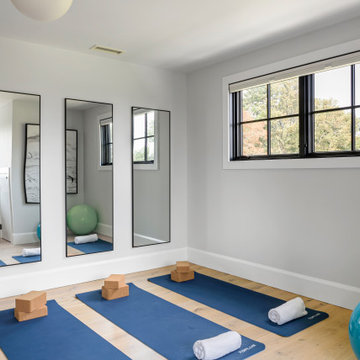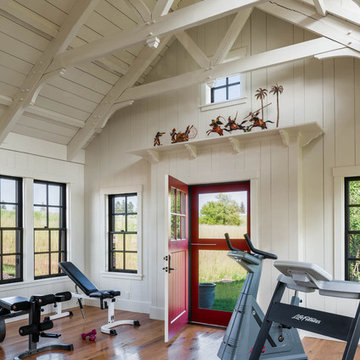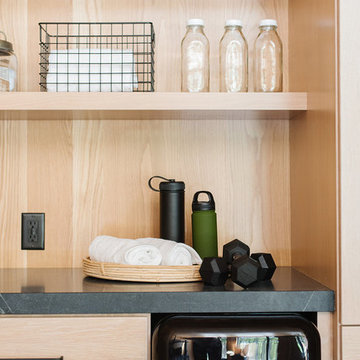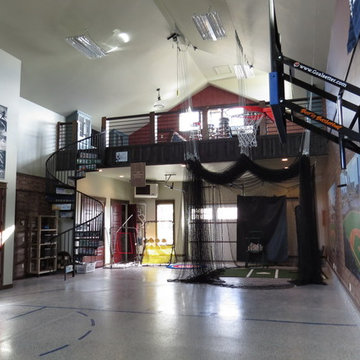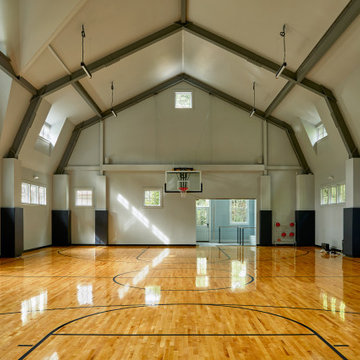Country Home Gym Ideas and Designs
Refine by:
Budget
Sort by:Popular Today
81 - 100 of 726 photos
Item 1 of 2
Find the right local pro for your project
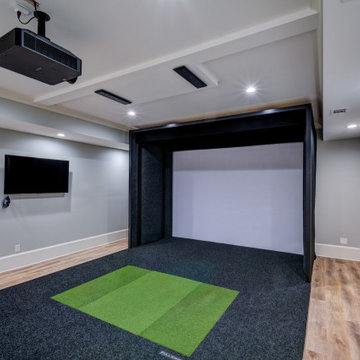
Brookhaven Basement Build Out 2022.
Basement Bar with Custom Wine Cellar area.
Golf Simulator Area with Adjacent Entertainment Room.
Kids Playroom with Custom Floating Shelving.
Bathroom (Not pictured) Shower only with custom shower pan and niche boxes.
Beautiful Memories - straight ahead.
#designbuild
#designtransforms
#BIDN
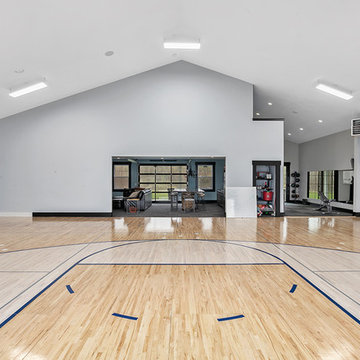
Modern Farmhouse designed for entertainment and gatherings. French doors leading into the main part of the home and trim details everywhere. Shiplap, board and batten, tray ceiling details, custom barrel tables are all part of this modern farmhouse design.
Half bath with a custom vanity. Clean modern windows. Living room has a fireplace with custom cabinets and custom barn beam mantel with ship lap above. The Master Bath has a beautiful tub for soaking and a spacious walk in shower. Front entry has a beautiful custom ceiling treatment.

Come rain or snow, this 3-stall garage-turned-pickleball haven ensures year-round play. Climate-controlled and two stories tall, it's a regulation court with a touch of nostalgia, with walls adorned with personalized memorabilia. Storage cabinets maintain order, and the built-in A/V system amplifies the experience. A dedicated seating area invites friends and fans to gather, watch the thrilling matches and bask in the unique charm of this one-of-a-kind pickleball paradise.
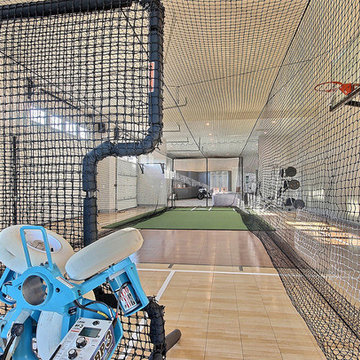
Inspired by the majesty of the Northern Lights and this family's everlasting love for Disney, this home plays host to enlighteningly open vistas and playful activity. Like its namesake, the beloved Sleeping Beauty, this home embodies family, fantasy and adventure in their truest form. Visions are seldom what they seem, but this home did begin 'Once Upon a Dream'. Welcome, to The Aurora.
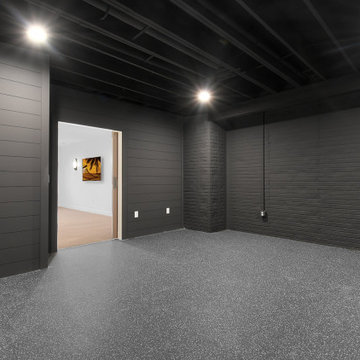
Lower level/Basement workout/home gym. The space is very dramatic with all black walls and ceiling. The flooring is rubber and perfect for a home gym.

Custom designed and design build of indoor basket ball court, home gym and golf simulator.

1/2 basketball court
James Dixon - Architect,
Keuka Studios, inc. - Cable Railing and Stair builder,
Whetstone Builders, Inc. - GC,
Kast Photographic - Photography
Country Home Gym Ideas and Designs
5
