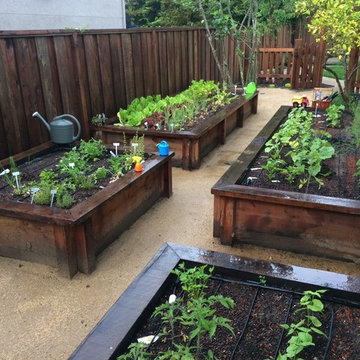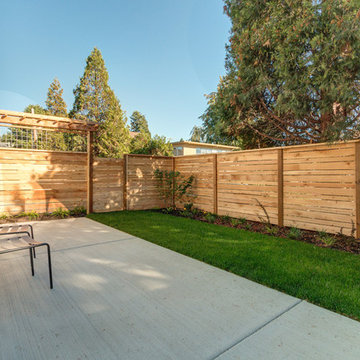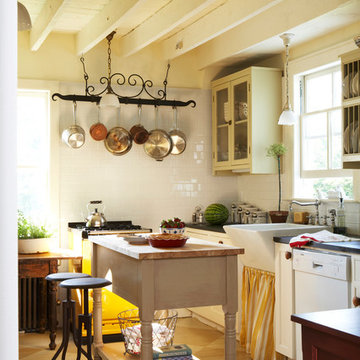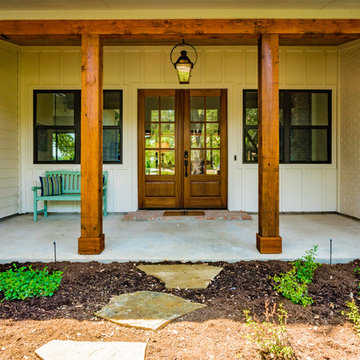Affordable Country Home Design Photos

The Goat Shed, Devon.
The interior complements our design beautifully, with light, bright finishes to create a calm country feel, mixed contemporary materials and tones with country rustic textures.

The walk-through mudroom entrance from the garage to the kitchen is both stylish and functional. We created several drop zones for life's accessories.

The homeowners wanted to improve the layout and function of their tired 1980’s bathrooms. The master bath had a huge sunken tub that took up half the floor space and the shower was tiny and in small room with the toilet. We created a new toilet room and moved the shower to allow it to grow in size. This new space is far more in tune with the client’s needs. The kid’s bath was a large space. It only needed to be updated to today’s look and to flow with the rest of the house. The powder room was small, adding the pedestal sink opened it up and the wallpaper and ship lap added the character that it needed

In this modest-sized master bathroom, modern and farmhouse are bound together with a white and gray color palette, accented with pops of natural wood. Floor-to-ceiling subway tiles and a frameless glass shower door provide a classic, open feel to a once-confined space. A barnwood-framed mirror, industrial hardware, exposed lightbulbs, and wood and pipe shelving complete the industrial look, while a carrara marble countertop and glazed porcelain floor tiles add a touch of luxury.
Photo Credit: Nina Leone Photography
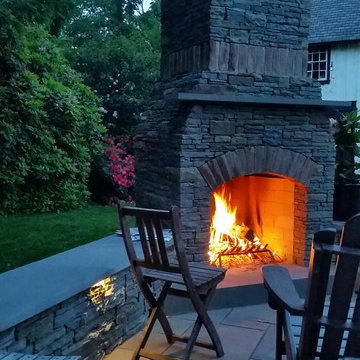
Stone, brick and bluestone fireplace anchoring bluestone patio and seating walls to enjoy outdoor fires yearround! Karen Waitkus

Кухня "Шато" в стиле "Прованс" из массива берёзы с ручным нанесением патины и авторской росписью фасадов.

We added this reading alcove by building out the walls. It's a perfect place to read a book and take a nap.

Beautiful cozy cabin in Blue Ridge Georgia.
Cabinetry: Rustic Maple wood with Silas stain and a nickle glaze, Full overlay raised panel doors with slab drawer fronts. Countertops are quartz. Beautiful ceiling details!!
Wine bar features lovely floating shelves and a great wine bottle storage area.
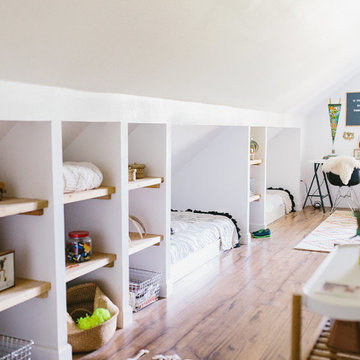
A master bedroom converted into a bunkroom. We framed beds into the wall so there would be space in the middle of the roomfor the kids to play.
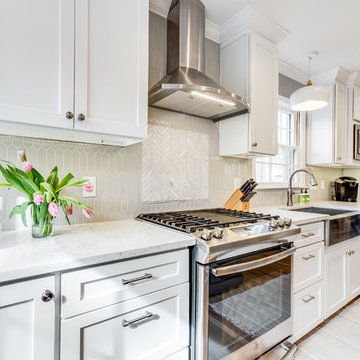
Opening the stair well walls with amazing cable railing allowed the natural light to pour into the entire main living area! To add height, cabinets along with gorgeous picket styled tile was taken to the ceiling. The gray stained island on casters not only breaks up the white and natural wood but also adds functionality for prep space. The bay window banquette allows for guests to visit in this galley style kitchen.
*Contrasting White Paint and Gray Stained Cabinets
*Quartz Countertops
*Picket Style Backsplash
*Island on wheels
*Cable Railing
*Wood Flooring
*Apron Front Stainless Sink
*Stainless Steel Appliances
*Window Seating
205 Photography
Affordable Country Home Design Photos
1























