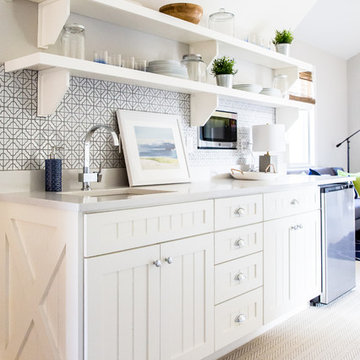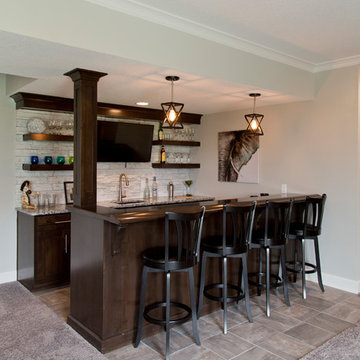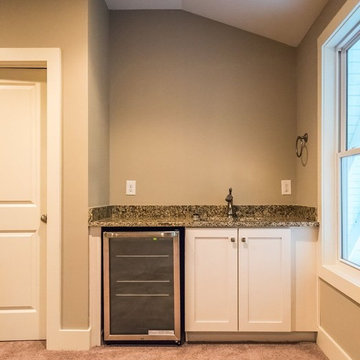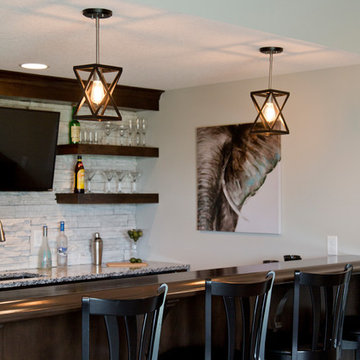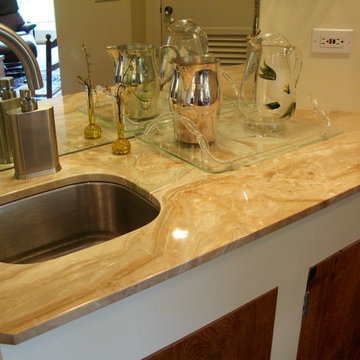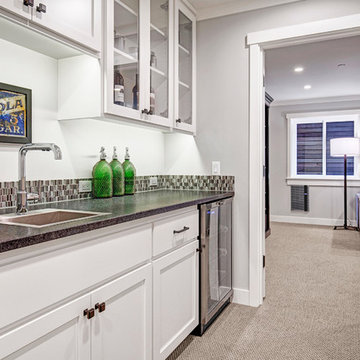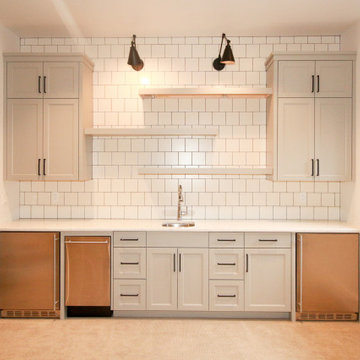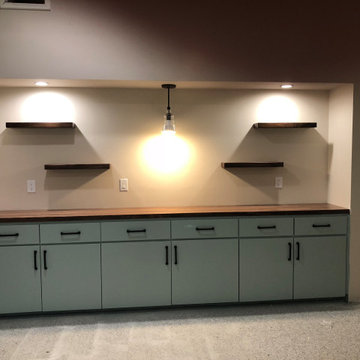Country Home Bar with Carpet Ideas and Designs
Refine by:
Budget
Sort by:Popular Today
1 - 20 of 38 photos
Item 1 of 3

Interior Designer: Simons Design Studio
Builder: Magleby Construction
Photography: Allison Niccum

This home is full of clean lines, soft whites and grey, & lots of built-in pieces. Large entry area with message center, dual closets, custom bench with hooks and cubbies to keep organized. Living room fireplace with shiplap, custom mantel and cabinets, and white brick.

A hill country farmhouse at 3,181 square feet and situated in the Texas hill country of New Braunfels, in the neighborhood of Copper Ridge, with only a fifteen minute drive north to Canyon Lake. Three key features to the exterior are the use of board and batten walls, reclaimed brick, and exposed rafter tails. On the inside it’s the wood beams, reclaimed wood wallboards, and tile wall accents that catch the eye around every corner of this three-bedroom home. Windows across each side flood the large kitchen and great room with natural light, offering magnificent views out both the front and the back of the home.
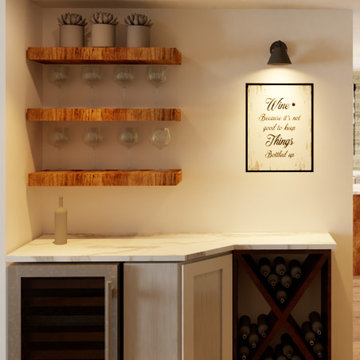
This is a rendering. Project photos are coming soon—an in-home wine bar for enjoyable weekends and entertaining.
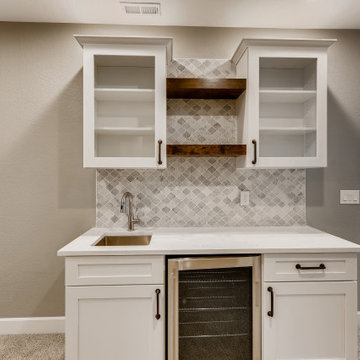
This beautiful basement has gray walls with medium sized white trim. The flooring is nylon carpet in a speckled white coloring. The windows have a white frame with a medium sized, white, wooden window sill. The wet bar has white recessed panels with black metallic handles. In between the two cabinets is a stainless steel drink cooler. The countertop is a white, quartz fitted with an undermounted sink equipped with a stainless steel faucet. Above the wet bar are two white, wooden cabinets with glass recessed panels and black metallic handles. Connecting the two upper cabinets are two wooden, floating shelves with a dark brown stain. The wet bar backsplash is a white and gray ceramic tile laid in a mosaic style that runs up the wall between the cabinets.
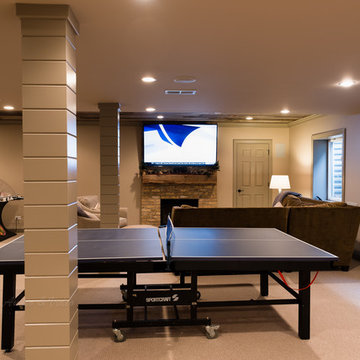
Basement remodel in conjunction with Blank & Baker Construction. We created a media room with surround sound, a bar and whole house audio system.
photo credit: David Davis www.daviddavis.photography
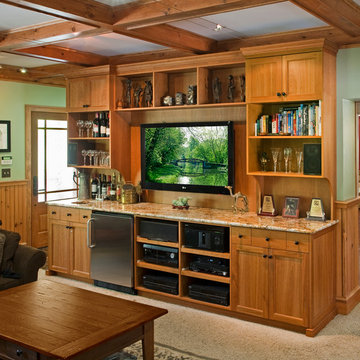
This Superior Woodcraft custom-made home entertainment system is handcrafted in natural cherry. The built-in cabinetry in the family game room houses a flat screen TV, stereo system, beverage refrigerator, wine glasses, locked cabinetry to safely store alcohol, display of art work and ample room for storage. This handcrafted custom cabinetry provides great utility for a game room. Plus it blends nicely with the rustic wood beams and wainscot panels.
Photo Credit: Randl Bye
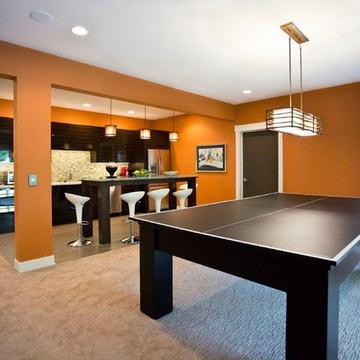
Simple and attractive, this functional design goes above and beyond to meet the needs of homeowners. The main level includes all the amenities needed to comfortably entertain. Formal dining and sitting areas are located at the front of the home, while the rest of the floor is more casual. The kitchen and adjoining hearth room lead to the outdoor living space, providing ample space to gather and lounge. Upstairs, the luxurious master bedroom suite is joined by two additional bedrooms, which share an en suite bathroom. A guest bedroom can be found on the lower level, along with a family room and recreation areas.
Photographer: TerVeen Photography
Country Home Bar with Carpet Ideas and Designs
1

