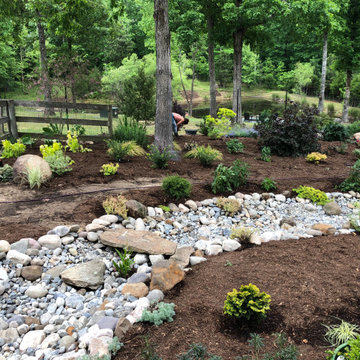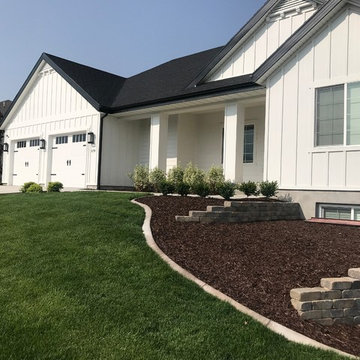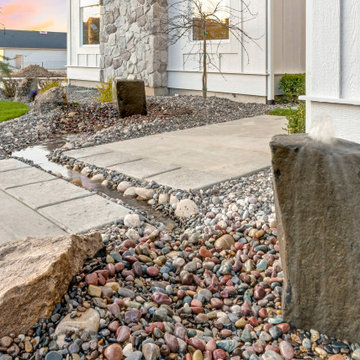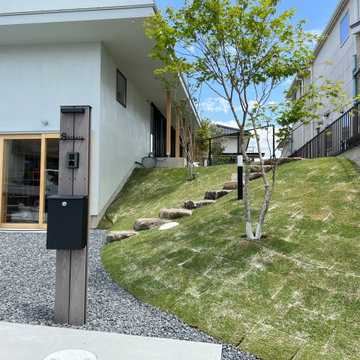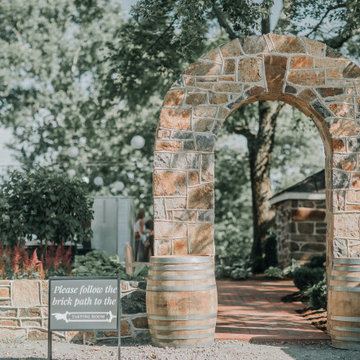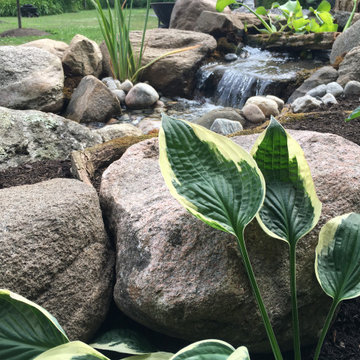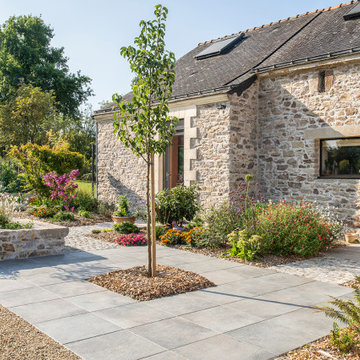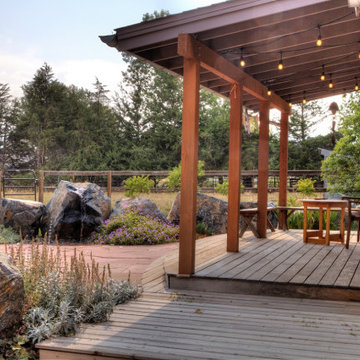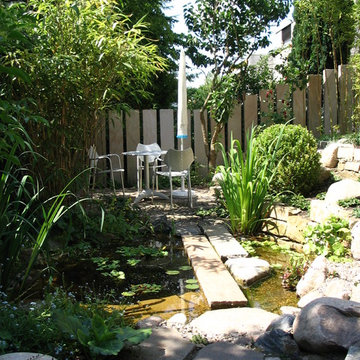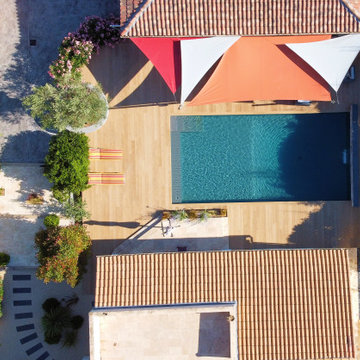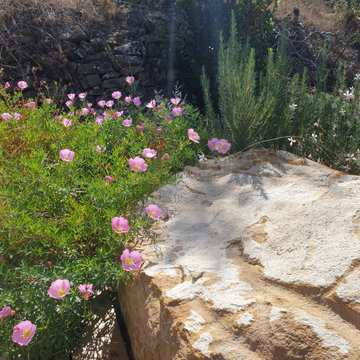Country Garden with a Rockery Ideas and Designs
Refine by:
Budget
Sort by:Popular Today
1 - 20 of 50 photos
Item 1 of 3
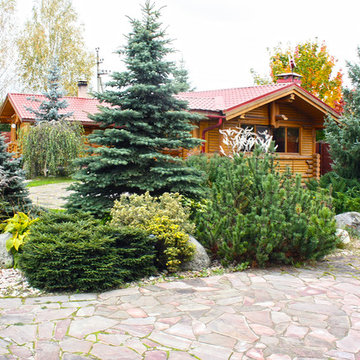
Ландшафтный дизайн участка 18 соток в стиле Кантри с ландшафтной композицией с элементами рокария и декоративными хвойными подчеркивается мощением из натурального камня.
Автор проекта: Алена Арсеньева. Реализация проекта и ведение работ - Владимир Чичмарь
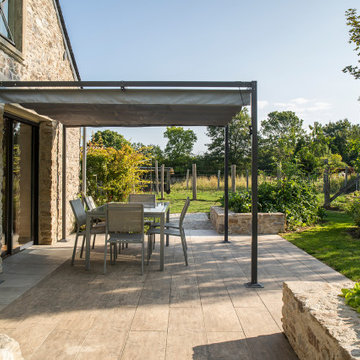
Aménagement paysager du devant de ce très beau corps de ferme rénové. Ici la terrasse à l'arrière.
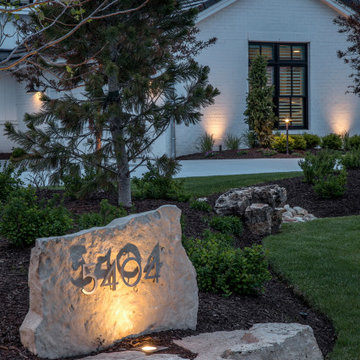
Take a tour of the lake house landscape lighting design at this gorgeous property in Valley, Nebraska. It increases nighttime security, enhances the architectural features, and creates the perfect ambiance for long, leisurely evenings spent enjoying the lake.
Learn more about the lighting design: www.mckaylighting.com/blog/lake-house-landscape-lighting-design
Go to the photo gallery: www.mckaylighting.com/modern-farmhouse
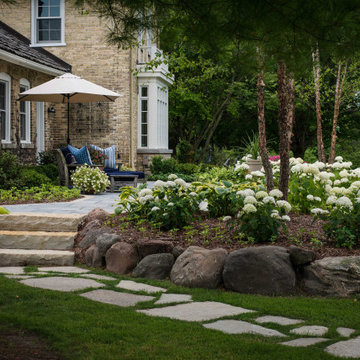
The back staircase of the garden entrance; the steps and boulder wall tie into the farmhouse theme. Flagstone steppers get you to the car barn, part of this
rural complex.
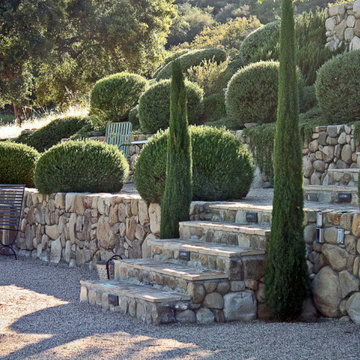
Multiple patios and levels with topiaries and rosemary plantings. Landscape Design by Paul Hendershot Design, Inc. P.C. Alicia Cattoni
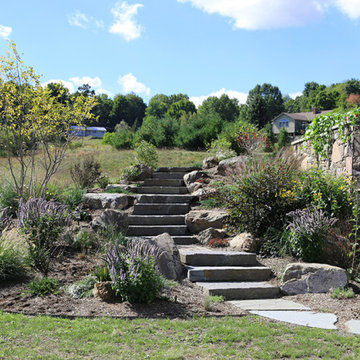
Located in upstate New York in the city of Ghent, 20 minutes from Albany, New York, the new 3,180 square foot Cape Cod/farmhouse style 2-story residence with full basement is built into the hillside of the 34.7 acres. The 5-bedroom residence features in-floor radiant heating, faux wood siding, lavish landscaping, and dormer windows with spectacular views of the New England countryside. Full basement with wine cellar, family room, bedroom, exercise room, mechanical room, and walks out to pool and pool house. A large detached 2-car garage connects to the main house with an enclosed connecting walkway. Over the garage is a separate 600 square foot guest apartment and bath. The 34.7-acre parcel features a natural stream and farmland. The Olympic-length pool and guest house includes natural stone walkways, landscaping, decks, outdoor kitchen and fire pit. The house was completed in 2014.
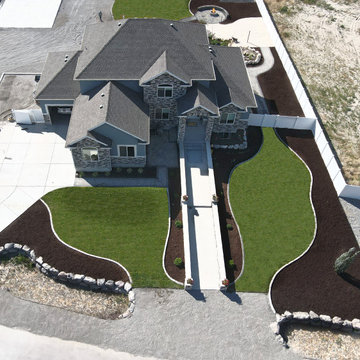
The customer wanted to build his new home front and backyard. He requested an experienced landscaper to do build the whole backyard for their family enjoyment. The first step was designing, we created a 3d Design and explained to the customer the best material options. We consider the drought the Utah state was enforcing, and only install 30-40% of the property with Blue Kentucky grass. We added Organic Mulch and the Hardscaping Pavers in the backyard, including a seating area with a Firepit. The landscaping edging was done with stone and the entrance with Belgard Holland borders. The driveway was a 4,000PSI.
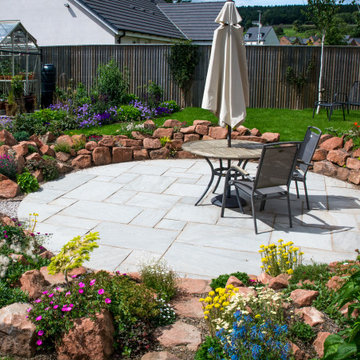
Executive housing estate - transformation of both front and rear gardens. Screening through planting at the front and generous planting beds surrounding a sunny entertaining area at the back.
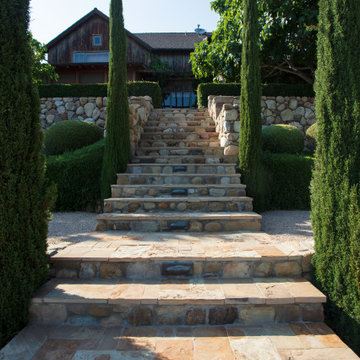
View from the bottom of a giant stone staircase rising between two additional patio levels. Landscape Design by Paul Hendershot Design, Inc. P.C. Alicia Cattoni
Country Garden with a Rockery Ideas and Designs
1
