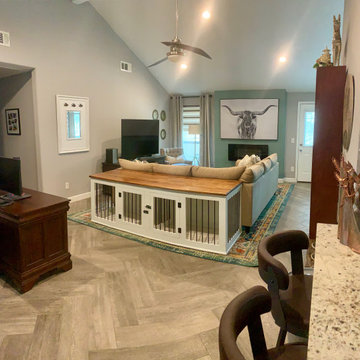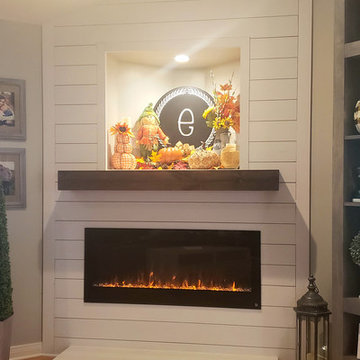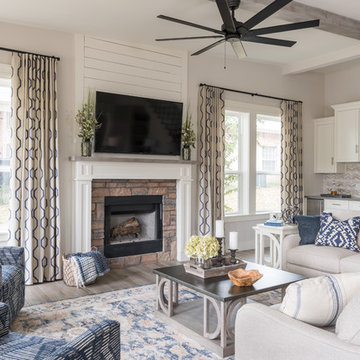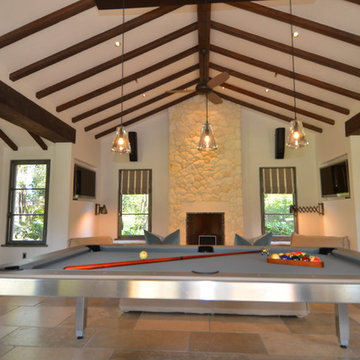Country Games Room with All Types of Fireplace Surround Ideas and Designs
Refine by:
Budget
Sort by:Popular Today
1 - 20 of 3,458 photos

Rustic beams frame the architecture in this spectacular great room; custom sectional and tables.
Photographer: Mick Hales

he open plan of the great room, dining and kitchen, leads to a completely covered outdoor living area for year-round entertaining in the Pacific Northwest. By combining tried and true farmhouse style with sophisticated, creamy colors and textures inspired by the home's surroundings, the result is a welcoming, cohesive and intriguing living experience.
For more photos of this project visit our website: https://wendyobrienid.com.

Built-in shelving storage with a custom wood stained bench to tie into the custom kitchen cabinetry. Wagon wheel chandelier.

Shiplap and a center beam added to these vaulted ceilings makes the room feel airy and casual.

This grand 2-story home with first-floor owner’s suite includes a 3-car garage with spacious mudroom entry complete with built-in lockers. A stamped concrete walkway leads to the inviting front porch. Double doors open to the foyer with beautiful hardwood flooring that flows throughout the main living areas on the 1st floor. Sophisticated details throughout the home include lofty 10’ ceilings on the first floor and farmhouse door and window trim and baseboard. To the front of the home is the formal dining room featuring craftsman style wainscoting with chair rail and elegant tray ceiling. Decorative wooden beams adorn the ceiling in the kitchen, sitting area, and the breakfast area. The well-appointed kitchen features stainless steel appliances, attractive cabinetry with decorative crown molding, Hanstone countertops with tile backsplash, and an island with Cambria countertop. The breakfast area provides access to the spacious covered patio. A see-thru, stone surround fireplace connects the breakfast area and the airy living room. The owner’s suite, tucked to the back of the home, features a tray ceiling, stylish shiplap accent wall, and an expansive closet with custom shelving. The owner’s bathroom with cathedral ceiling includes a freestanding tub and custom tile shower. Additional rooms include a study with cathedral ceiling and rustic barn wood accent wall and a convenient bonus room for additional flexible living space. The 2nd floor boasts 3 additional bedrooms, 2 full bathrooms, and a loft that overlooks the living room.
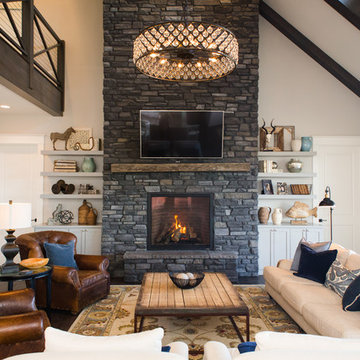
Our most recent modern farmhouse in the west Willamette Valley is what dream homes are made of. Named “Starry Night Ranch” by the homeowners, this 3 level, 4 bedroom custom home boasts of over 9,000 square feet of combined living, garage and outdoor spaces.
Well versed in the custom home building process, the homeowners spent many hours partnering with both Shan Stassens of Winsome Construction and Buck Bailey Design to add in countless unique features, including a cross hatched cable rail system, a second story window that perfectly frames a view of Mt. Hood and an entryway cut-out to keep a specialty piece of furniture tucked out of the way.
From whitewashed shiplap wall coverings to reclaimed wood sliding barn doors to mosaic tile and honed granite, this farmhouse-inspired space achieves a timeless appeal with both classic comfort and modern flair.

Halquest Cobble Creek stone is used on the great room fireplace and a hand-hewn reclaimed mantle. Photo by Mike Kaskel

This modern farmhouse is a beautiful compilation of utility and aesthetics. Exposed cypress beams grace the family room vaulted ceiling. Northern white oak random width floors. Quaker clad windows and doors. Shiplap walls.
Inspiro 8

We love a sleek shiplap fireplace surround. Our clients were looking to update their fireplace surround as they were completing a home remodel and addition in conjunction. Their inspiration was a photo they found on Pinterest that included a sleek mantel and floor to ceiling shiplap on the surround. Previously the surround was an old red brick that surrounded the fire box as well as the hearth. After structural work and granite were in place by others, we installed and finished the shiplap fireplace surround and modern mantel.
Country Games Room with All Types of Fireplace Surround Ideas and Designs
1



