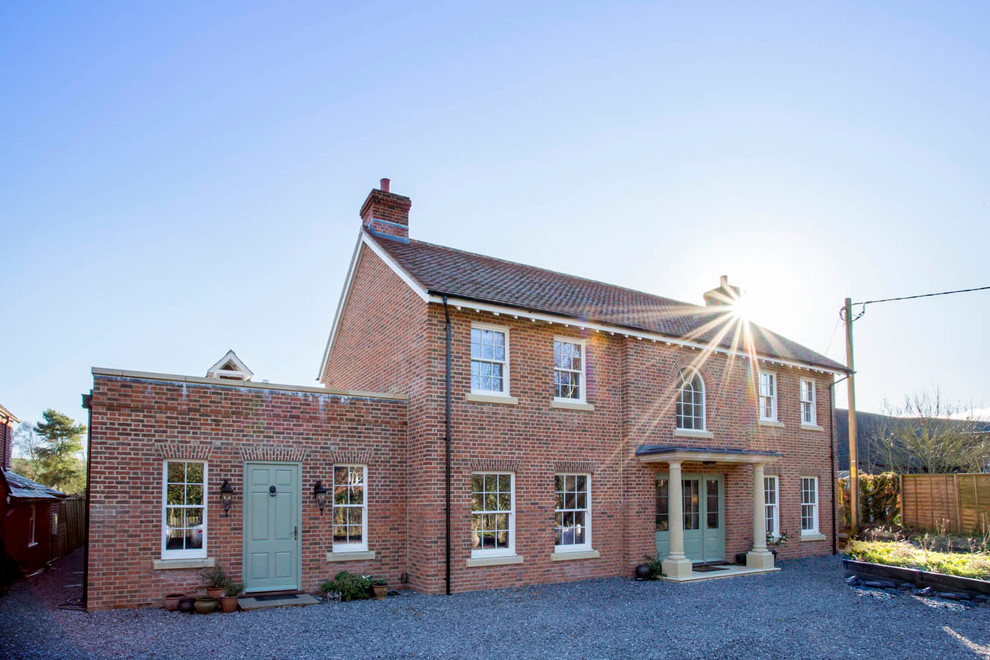
Converted School House, Wiltshire
This project was featured in our news blog earlier this year, as a great example of green home design. The old school house has become a light, open plan kitchen and family room. The rest of the house is newly built, and designed in a traditional style.
The beams and distinctive ceiling shape of the old school house have been kept in the new kitchen/family room.
The original school house bell, as well as the hanging tiles, have also been kept as a nod to the buildings former life.
This house demonstrates that you don't have to compromise on traditional style and character to achieve a contemporary, family home.

everything