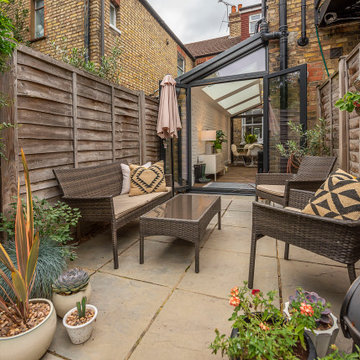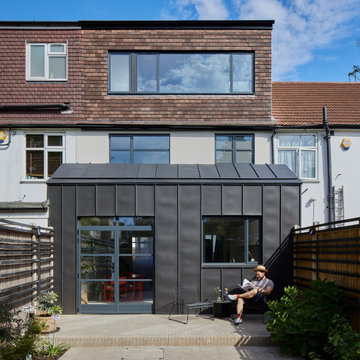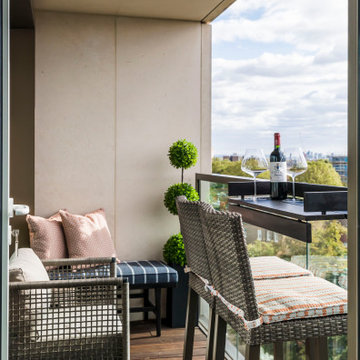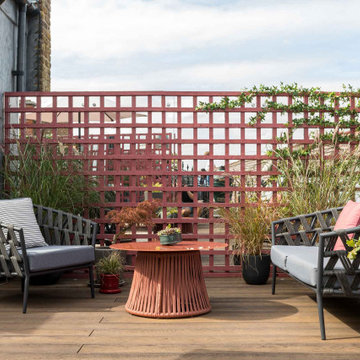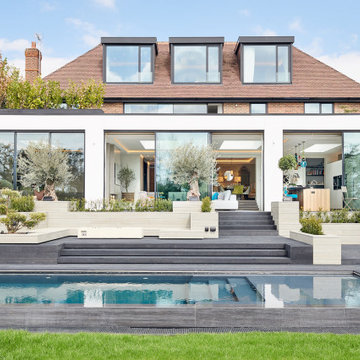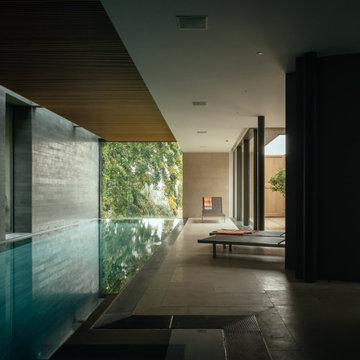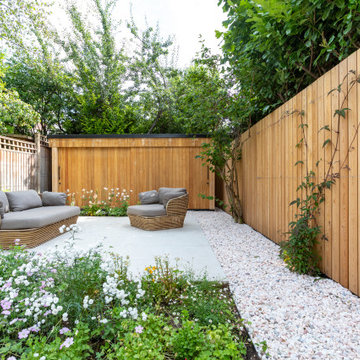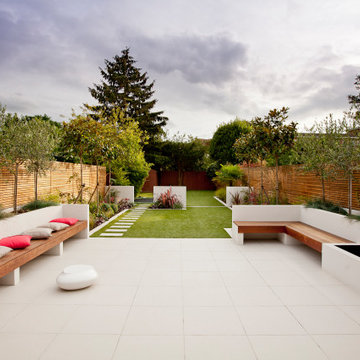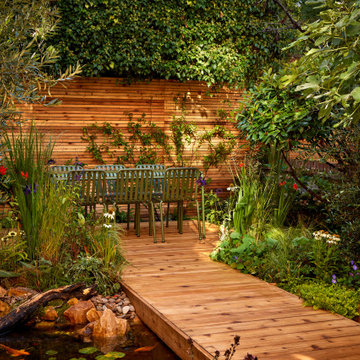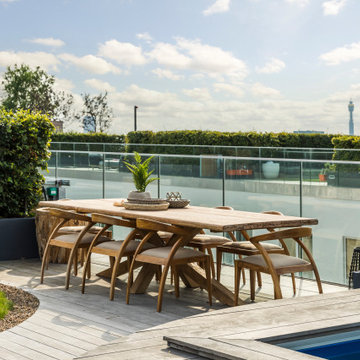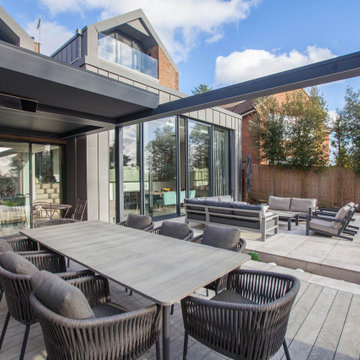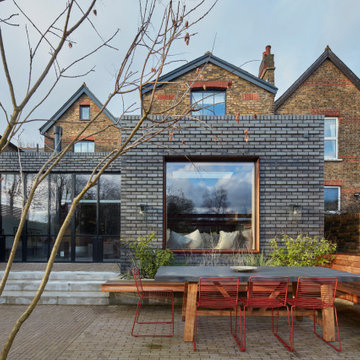Contemporary Garden and Outdoor Space Ideas and Designs
Refine by:
Budget
Sort by:Popular Today
1 - 20 of 442,801 photos
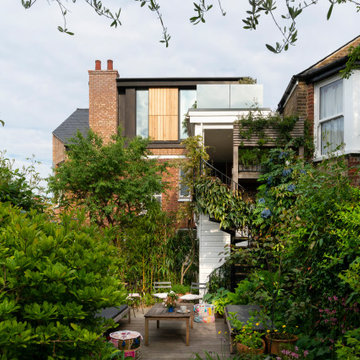
This project was for the creation of an additional floor at second floor level of an end-of-terrace corner property in Crouch End, north London.
The new roof including a large dormer extension was built off-site, to provide an additional one-bedroom flat, but with the flexibility to act as an extension to the first floor flat until such time as the owners decide to separate the two flats in accordance with their family's needs.
The new structure, external envelope, roof finishes and internal partitions and fixtures were built off-site using modular construction, to minimise the on-site disruption to the family, and was transported to site in four modules and fitted in place within a single day.
The dormer extension is contemporary in style and takes full advantage of the westerly high-level views to the Highgate and Muswell Hill hills through glazed slots and sliding doors that provide access to a roof terrace with 360° views to the surrounding hills.
The roof extension echoes the existing, older, first floor kitchen extension in its openness to the garden and views beyond and the lightness of its construction. The contemporary design contrasts but sits well with the Edwardian character of the original property.
Our services included detailed design and specification of the extension and the fit-out of the interior and full project management and contract administration. Moduloft was the Contractor responsible for the final design and implementation of the pre-fabricated elements.
Find the right local pro for your project

Teamwork makes the dream work, as they say. And what a dream; this is the acme of a Surrey suburban townhouse garden. The team behind the teamwork of this masterpiece in Oxshott, Surrey, are Raine Garden Design Ltd, Bushy Business Ltd, Hampshire Garden Lighting, and Forest Eyes Photography. Everywhere you look, some new artful detail demonstrating their collective expertise hits you. The beautiful and tasteful selection of materials. The very mature, regimented pleached beech hedge. The harmoniousness of the zoning; tidy yet so varied and interesting. The ancient olive, dating back to the reign of Victoria. The warmth and depth afforded by the layered lighting. The seamless extension of the Home from inside to out; because in this dream, the garden is Home as much as the house is.
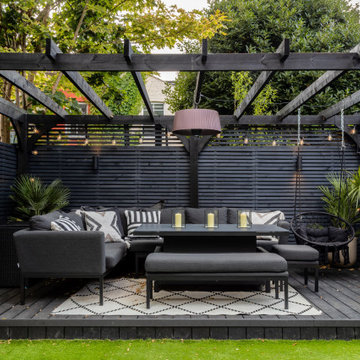
We created all new fencing with the slats and then painted them charcoal grey to match the pergolas. The Pergola was designed to go the full width of the garden, to maximise the space for the sofa and hammock. The table is multi functional as a coffee or dining table. Faux grass and patio creates other zones and a little bistro table for early morning coffee in the sun. Climber should bloom by next summer covering the pergola and critall doors. Contemporary plants tie in with the feel and style of the kitchen. We also created lighting throughout the garden and on the walls.
Contemporary Garden and Outdoor Space Ideas and Designs

This project consisted of a contemporary glass box extension to the rear of a mid terrace house in Crouch End, north London.
The existing ground floor contained a rather dark and cramped kitchen and breakfast room closet wing. Our design solution to improve this space and the connection between the house and garden was to add a rear extension to allow for a larger, more usable kitchen and a light filled sitting area opening out in to the garden through a full height structural glass box.
The extension connects to the brick walls of the existing building with zinc clad roof and walls which include a hidden utility room cupboard projecting out in to the side passage of the garden. The structural glass box projects out from this and finishes above the zinc clad roof and secret gutter in order to allow light to penetrate deep in to the house.
A new patio including raised planters has been added to the garden. This area is finished in the same floor tiles as the new rear sitting area and kitchen in order to create a seamless connection between the garden and house.
Our design included detailed design and specification of the extension and new kitchen, finishes and lighting scheme and full project management and contract administration.
1






