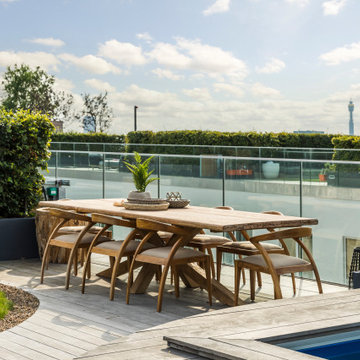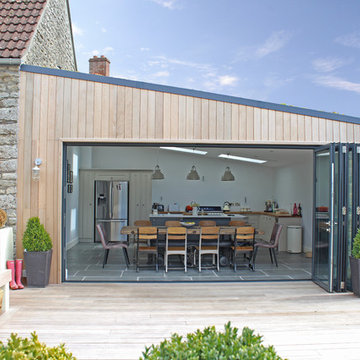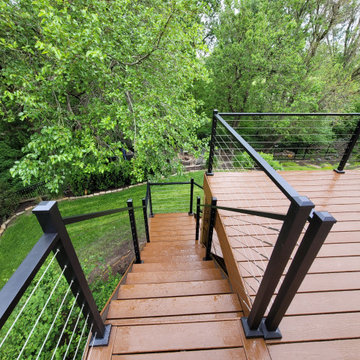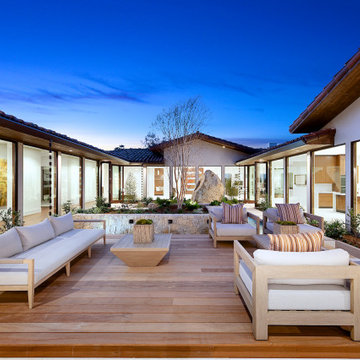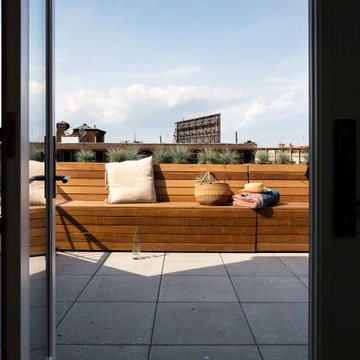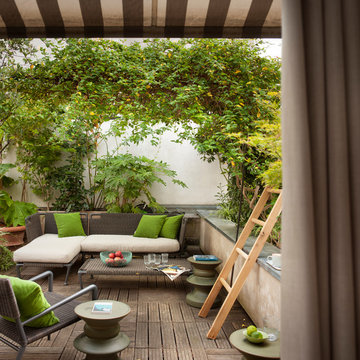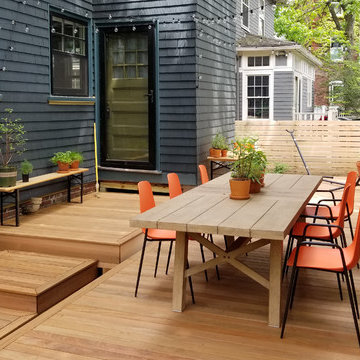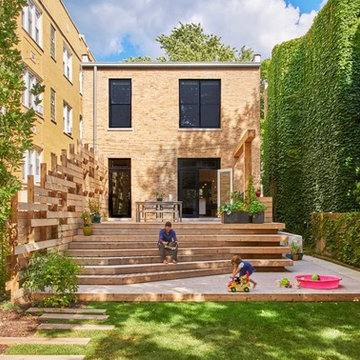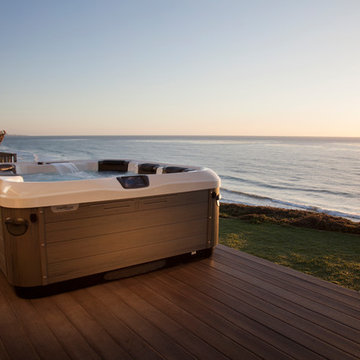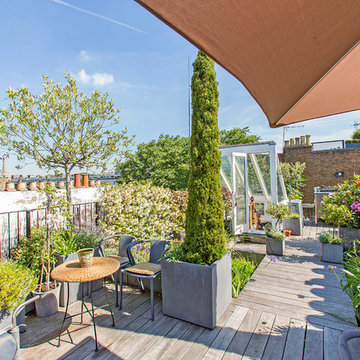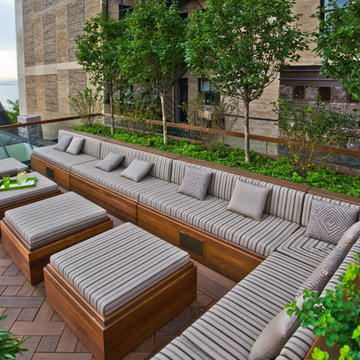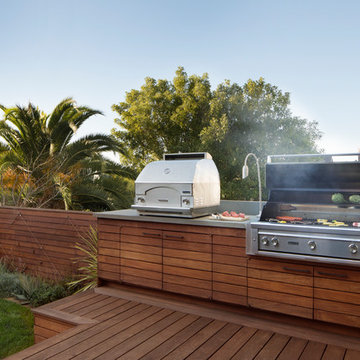Contemporary Terrace with No Cover Ideas and Designs

Rear Extension and decking design with out door seating and planting design. With a view in to the kitchen and dinning area.
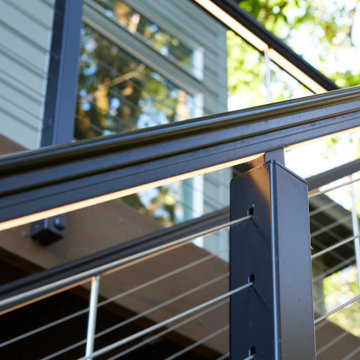
Close-up of DesignRail® aluminum stair railing with LED top rail lighting and Stainless Steel Pickets
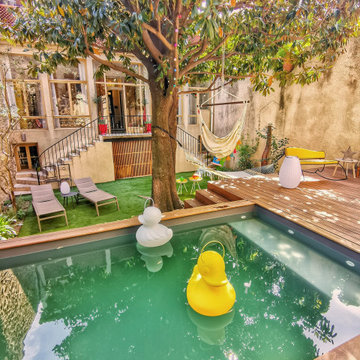
Jardin existant avant travaux (démarrage travaux)
Crédits photos La Nostra Secrets d'Intérieur, toutes utilisations est strictement interdite
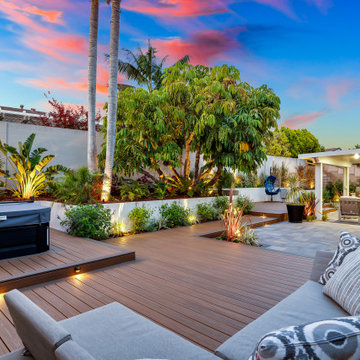
Complete renovation of this 4000 sq foot backyard. Complete demo of the yard. Installation of Belgard pavers, trex decking, landscape lighting, pergola, spa, plants and retaining walls with stucco finish.

Interior design: Starrett Hoyt
Double-sided fireplace: Majestic "Marquis"
Pavers: TileTech Porce-pave in gray-stone
Planters and benches: custom
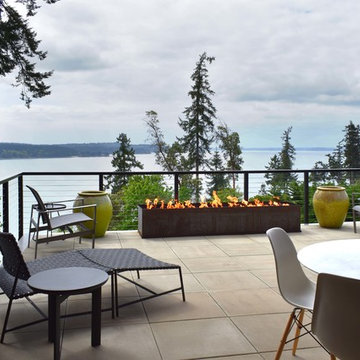
Panorama views from a modern deck featuring a linear fire table, stainless steel cable railing and waterproof pedestal concrete decking.
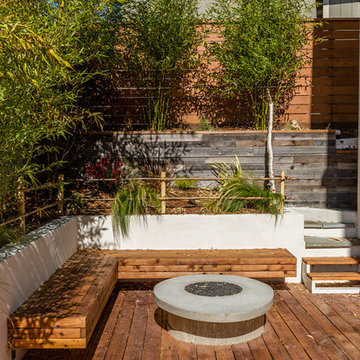
This new, ground-up home was recently built atop the Richmond Hills.
Despite the beautiful site with its panoramic 270-degree view, the lot had been left undeveloped over the years due to its modest size and challenging approval issues. Saikley Architects handled the negotiations for County approvals, and worked closely with the owner-builder to create a 2,300 sq. ft., three bedroom, two-and-a-half bath family home that maximizes the site’s potential.
The first-time owner-builder is a landscape builder by trade, and Saikley Architects coordinated closely with for him on this spec home. Saikley Architects provided building design details which the owner then carried through in many unique interior design and furniture design details throughout the house.
Photo by Chi Chin Photography.
https://saikleyarchitects.com/portfolio/hilltop-contemporary/
Contemporary Terrace with No Cover Ideas and Designs
1
