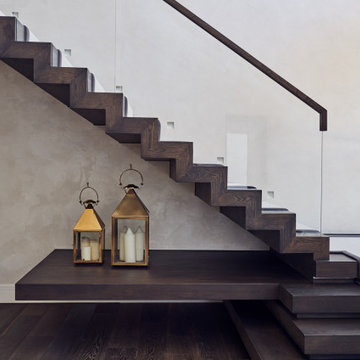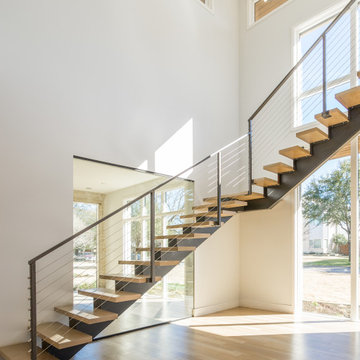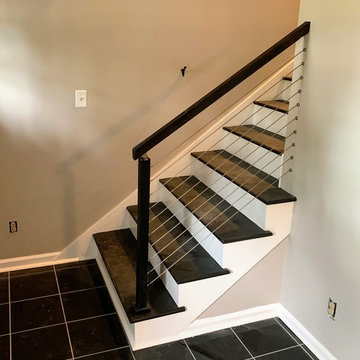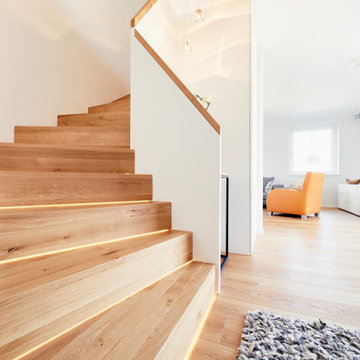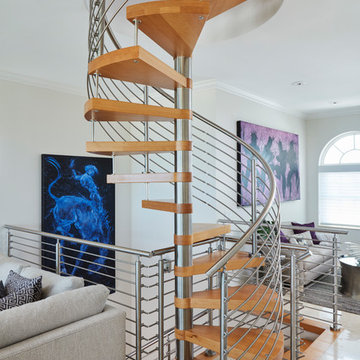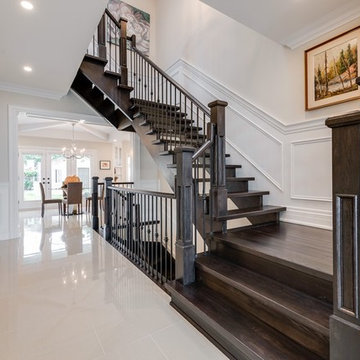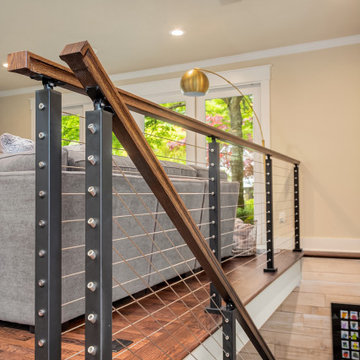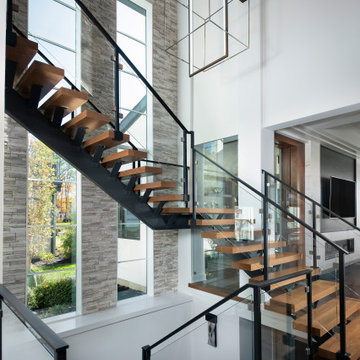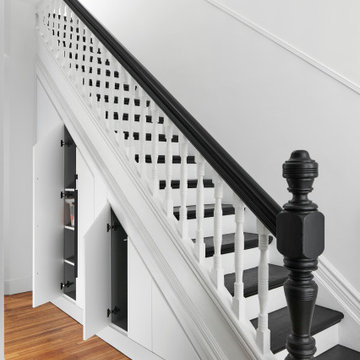Contemporary All Railing Staircase Ideas and Designs
Refine by:
Budget
Sort by:Popular Today
1 - 20 of 19,160 photos

The oak staircase was cut and made by our joinery
team in our workshop - the handrail is a solid piece of
oak winding its way down to the basement. The oak
staircase wraps its way around the living spaces in the
form of oak panelling to create a ribbon of material to
links the spaces together.

Découvrez ce coin paisible caractérisé par un escalier en bois massif qui contraste magnifiquement avec le design mural à lamelles. L'éclairage intégré ajoute une ambiance douce et chaleureuse, mettant en valeur la beauté naturelle du sol en parquet clair. Le garde-corps moderne offre sécurité tout en conservant l'élégance. Dans cet espace ouvert, un canapé gris confortable est agrémenté de coussins décoratifs, offrant une invitation à la détente. Grâce à une architecture contemporaine et des finitions minimalistes, cet intérieur marie parfaitement élégance et fonctionnalité, où les éléments en bois dominent pour une atmosphère chaleureuse et accueillante.

CASA AF | AF HOUSE
Open space ingresso, scale che portano alla terrazza con nicchia per statua
Open space: entrance, wooden stairs leading to the terrace with statue niche
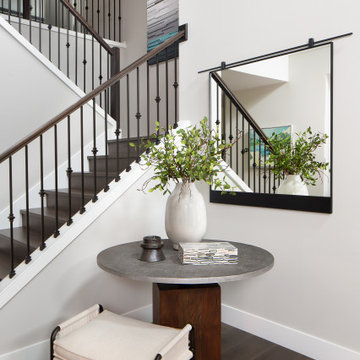
Our Bellevue studio gave this home a modern look with an industrial edge, and we used performance fabrics and durable furniture that can cater to the needs of a young family with pets.
---
Project designed by Michelle Yorke Interior Design Firm in Bellevue. Serving Redmond, Sammamish, Issaquah, Mercer Island, Kirkland, Medina, Clyde Hill, and Seattle.
For more about Michelle Yorke, click here: https://michelleyorkedesign.com/
To learn more about this project, click here:
https://michelleyorkedesign.com/project/snohomish-wa-interior-design/

Il vano scala è una scultura minimalista in cui coesistono ferro, vetro e legno.
La luce lineare esalta il disegno orizzontale delle nicchie della libreria in cartongesso.
Il mobile sottoscala è frutto di un progetto e di una realizzazione sartoriale, che qualificano lo spazio a livello estetico e funzionale, consentendo l'utilizzo di uno spazio altrimenti morto.
Il parapetto in cristallo è una presenza discreta che completa e impreziosisce senza disturbare.
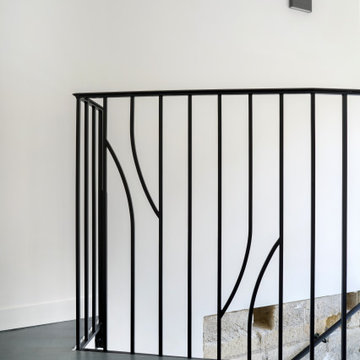
Garde-corps d'escalier en fer forgé créé sur mesure pour le monument classé d'Apremont-sur-Allier
Contemporary All Railing Staircase Ideas and Designs
1


