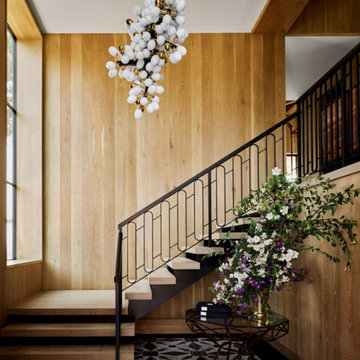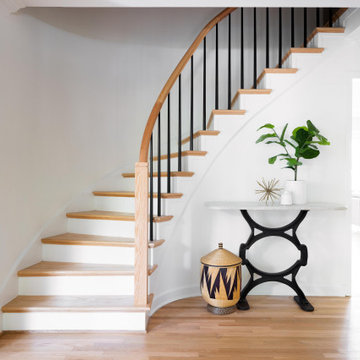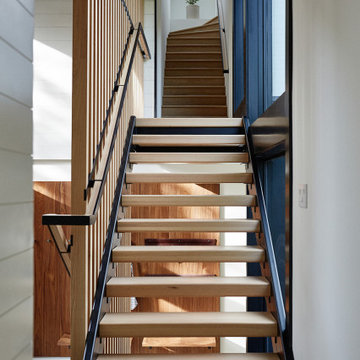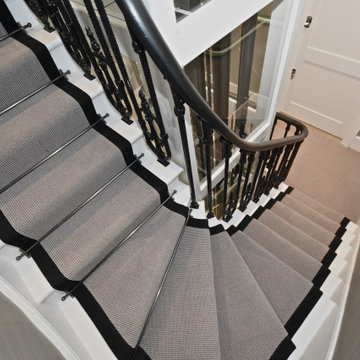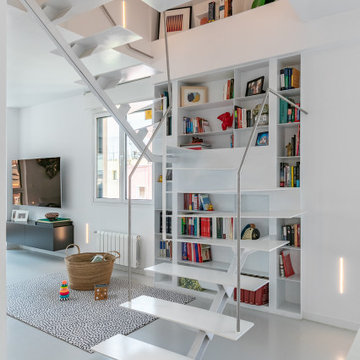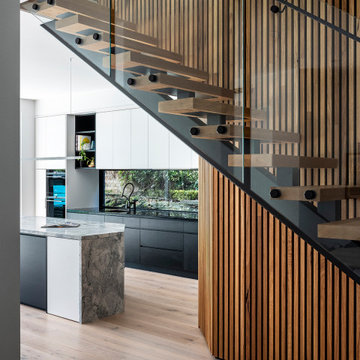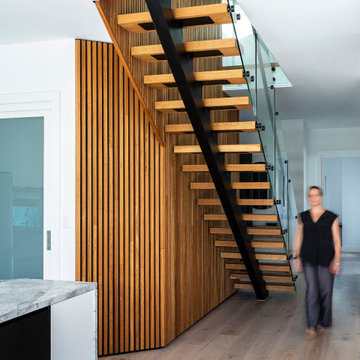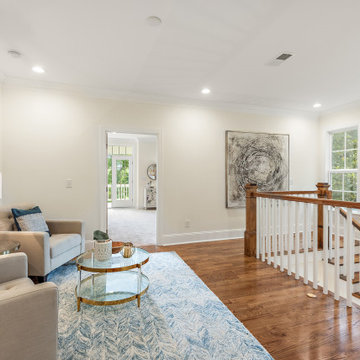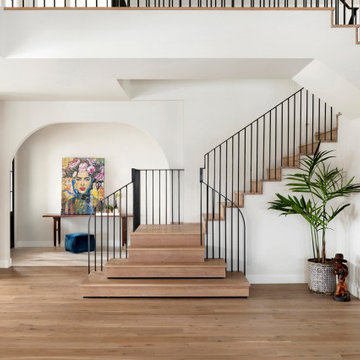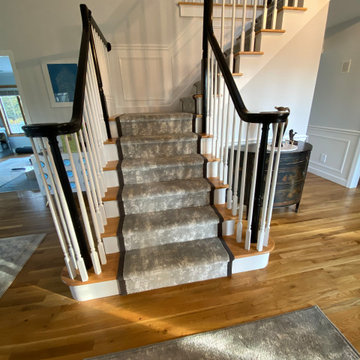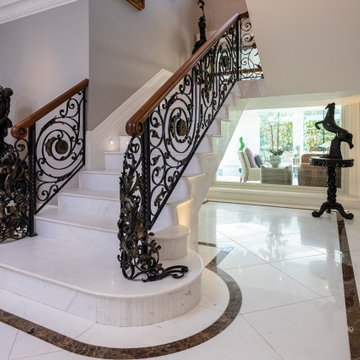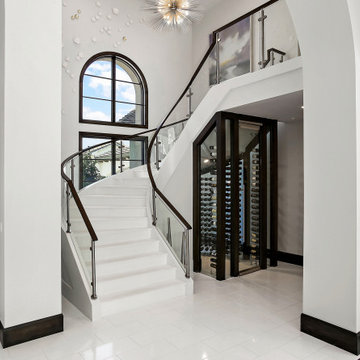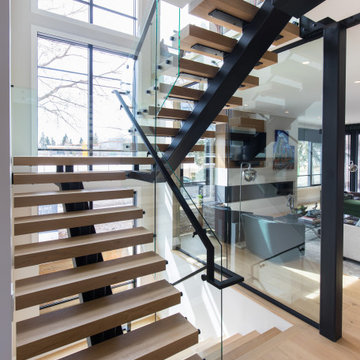Contemporary Staircase Ideas and Designs
Refine by:
Budget
Sort by:Popular Today
61 - 80 of 129,246 photos
Find the right local pro for your project

L'objectif de la rénovation de ce duplex était de réaménager l'espace et de créer des menuiseries sur mesure pour le rendre plus fonctionnel.
Le nouveau parquet massif en chêne naturel apporte de la chaleur dans les pièces de vie.
La nouvelle cuisine, lumineuse, s'ouvre maintenant sur le séjour. Un îlot central dinatoire a été réalisé pour plus de convivialité.
Dans la chambre parentale, nous avons conçu une tête de lit graphique en noyer qui donne du caractère à la pièce.
Esthétique et pratique, le nouvel escalier en chêne intègre des rangements astucieux !
A l'étage, la pièce maitresse du salon d'été est son meuble TV sur mesure, tout en contraste avec ses façades noires et sa niche en bois.
Le résultat : un duplex modernisé et fonctionnel !

CASA AF | AF HOUSE
Open space ingresso, scale che portano alla terrazza con nicchia per statua
Open space: entrance, wooden stairs leading to the terrace with statue niche
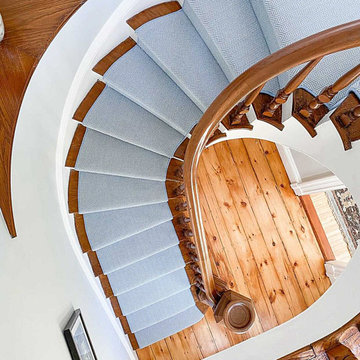
Pictured here is the latest stair runner installation we have of HERRINGBONE 7472 Blue on 739 White recently done in Gloucester, MA! Soft colors add a touch of vibrance while also grounding the overall ambiance of a room. HERRINGBONE has numerous other pastel colorways available. Contact your local rep for more information or click the link & save this post so you don't forget!
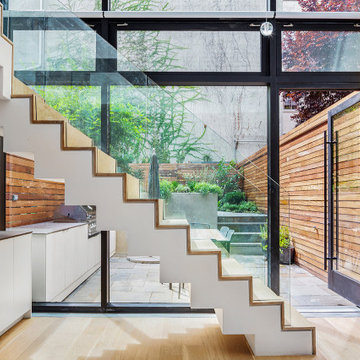
This brownstone, located in Harlem, consists of five stories which had been duplexed to create a two story rental unit and a 3 story home for the owners. The owner hired us to do a modern renovation of their home and rear garden. The garden was under utilized, barely visible from the interior and could only be accessed via a small steel stair at the rear of the second floor. We enlarged the owner’s home to include the rear third of the floor below which had walk out access to the garden. The additional square footage became a new family room connected to the living room and kitchen on the floor above via a double height space and a new sculptural stair. The rear facade was completely restructured to allow us to install a wall to wall two story window and door system within the new double height space creating a connection not only between the two floors but with the outside. The garden itself was terraced into two levels, the bottom level of which is directly accessed from the new family room space, the upper level accessed via a few stone clad steps. The upper level of the garden features a playful interplay of stone pavers with wood decking adjacent to a large seating area and a new planting bed. Wet bar cabinetry at the family room level is mirrored by an outside cabinetry/grill configuration as another way to visually tie inside to out. The second floor features the dining room, kitchen and living room in a large open space. Wall to wall builtins from the front to the rear transition from storage to dining display to kitchen; ending at an open shelf display with a fireplace feature in the base. The third floor serves as the children’s floor with two bedrooms and two ensuite baths. The fourth floor is a master suite with a large bedroom and a large bathroom bridged by a walnut clad hall that conceals a closet system and features a built in desk. The master bath consists of a tiled partition wall dividing the space to create a large walkthrough shower for two on one side and showcasing a free standing tub on the other. The house is full of custom modern details such as the recessed, lit handrail at the house’s main stair, floor to ceiling glass partitions separating the halls from the stairs and a whimsical builtin bench in the entry.
Contemporary Staircase Ideas and Designs
4
