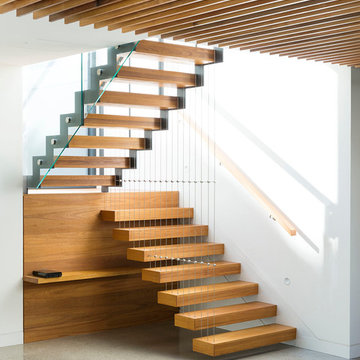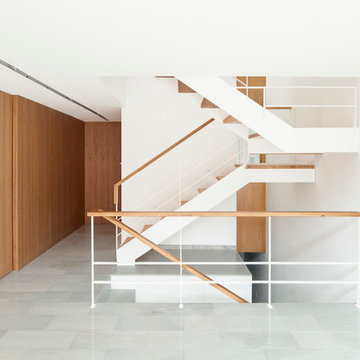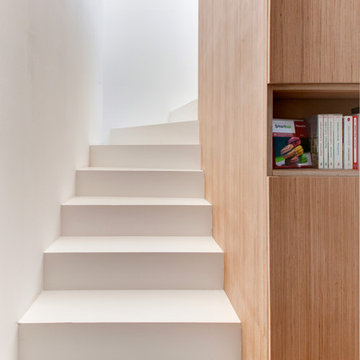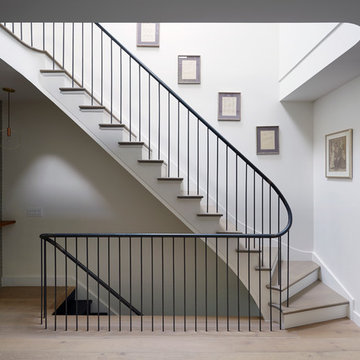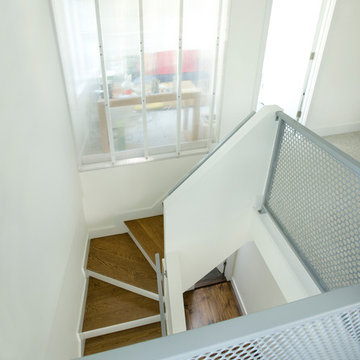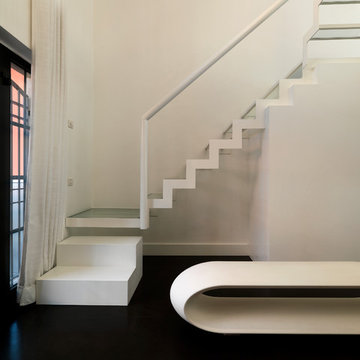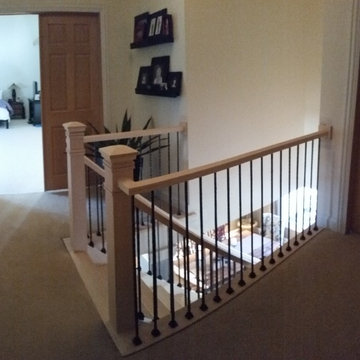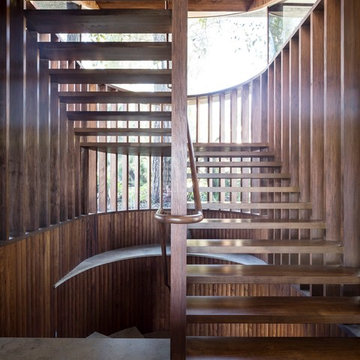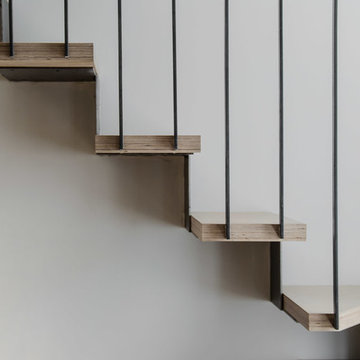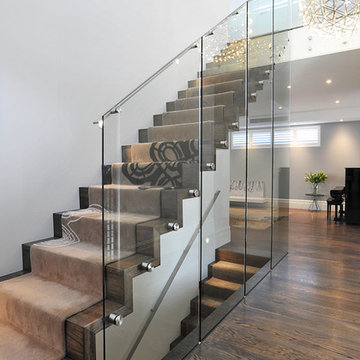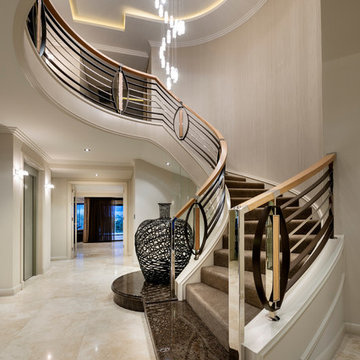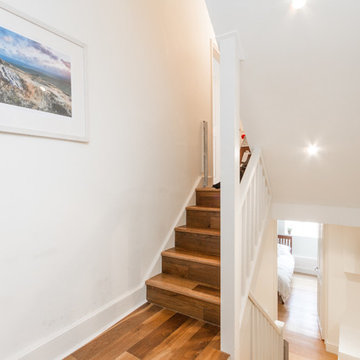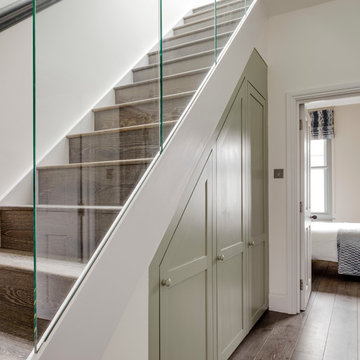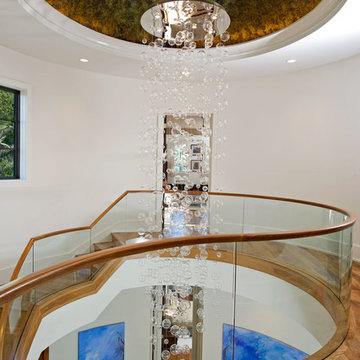Contemporary Staircase Ideas and Designs
Refine by:
Budget
Sort by:Popular Today
141 - 160 of 129,236 photos
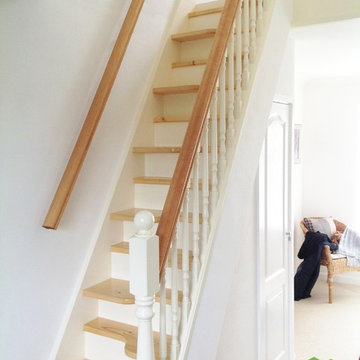
Making use of the limited space available, Our Customer has created a simple yet stylish flight that perfectly fits with the rest of the surrounding decor. Blending both the modern with the traditional, we have edwardian turned spindles embedded into a varnished oak Handrail.
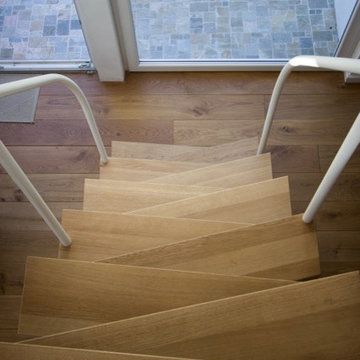
Holzstufen Eiche Natur, geölt mit weißem Mittelholm und weißem Stahl-Bügelgeländer, 33 mm. Brüstungsgeländer Glas ESG 8 mm klar, Klemmhalter weiß.
Find the right local pro for your project
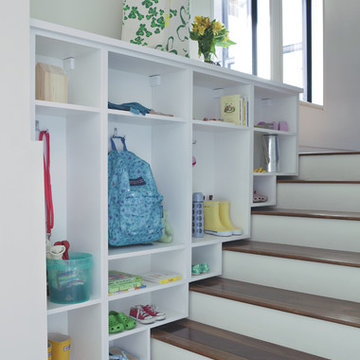
Creative shelving above the stairs adds entryway storage in a fresh way.
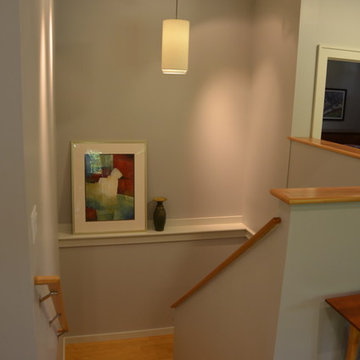
Sustainable bamboo staircase leading to lower level bedrooms. Four inch built in shelf provides usable display space.
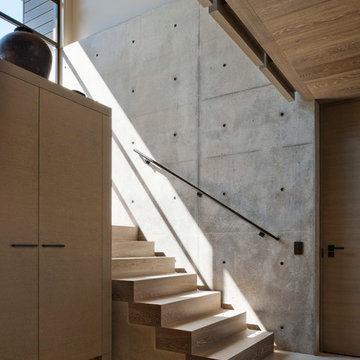
This Washington Park Residence sits on a bluff with easterly views of Lake Washington and the Cascades beyond. The house has a restrained presence on the street side and opens to the views with floor to ceiling windows looking east. A limited palette of concrete, steel, wood and stone create a serenity in the home and on its terraces. The house features a ground source heat pump system for cooling and a green roof to manage storm water runoff.
Photo by Aaron Leitz
Contemporary Staircase Ideas and Designs
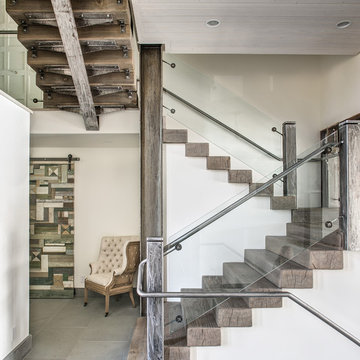
This shot beautifully captures all of the different materials used in the staircase from the entry way to the upper floors and guest quarters. The steps are made of kiln dried fir beams from the Oregon Coast, each beam was a free of heart center cut. The railing was built in place to make it look as though it was all on continuous piece. The steps to the third floor office in the top left of the picture are floating and held in place with metal support in the grinder finish. The flooring in the entry way is 2'x3' tiles of Pennsylvania Bluestone. In the bottom left hand corner is a reclaimed sliding barn door that leads to the laundry room, made in a patchwork pattern by local artist, Rob Payne.
Photography by Marie-Dominique Verdier
8
