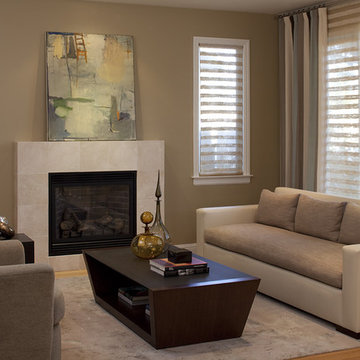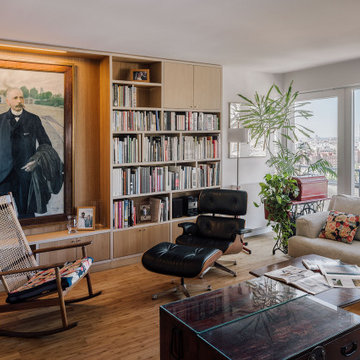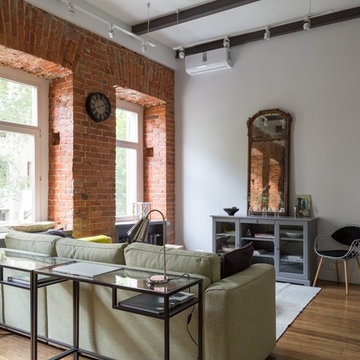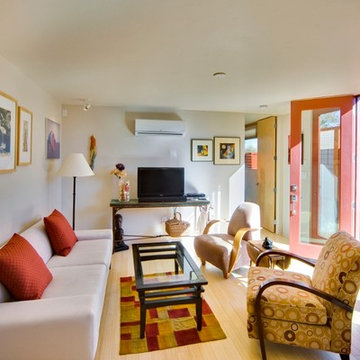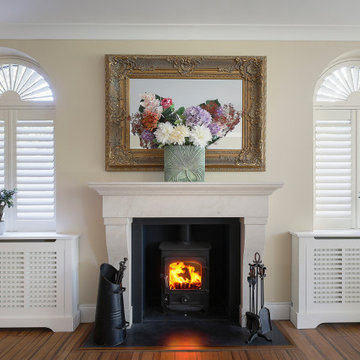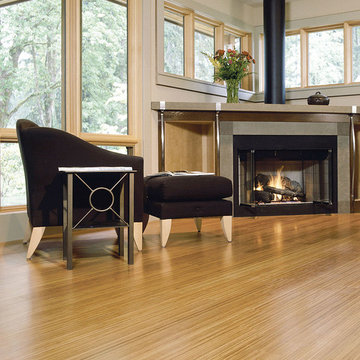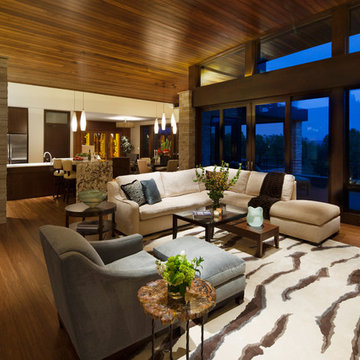Contemporary Living Room with Bamboo Flooring Ideas and Designs
Refine by:
Budget
Sort by:Popular Today
1 - 20 of 810 photos

Carbonized bamboo floors provide warmth and ensure durability throughout the home. Large wood windows and doors allow natural light to flood the space. The linear fireplace balances the large ledgestone wall.
Space below bench seats provide storage and house electronics.
Bookcases flank the wall so you can choose a book and nestle in next to the fireplace.
William Foster Photography
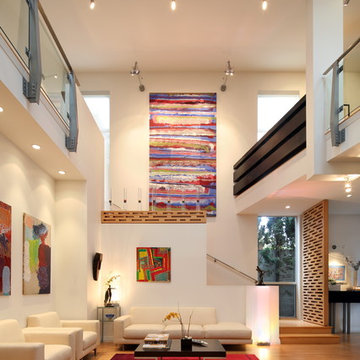
A large double story (nearly 25 foot high ceilings) Living Room with custom furniture and built-ins, all designed by Welch Design Studio. This space has a lot of natural daylight. Glass and Steel give the modern space a little bit of an industrial feeling.
Architecture: Welch Design Studio
Photo Credits: Erhard Pfeiffr
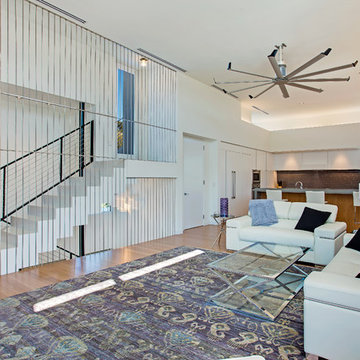
This home is constructed in the world famous neighborhood of Lido Shores in Sarasota, Fl. The home features a flipped layout with a front court pool and a rear loading garage. The floor plan is flipped as well with the main living area on the second floor. This home has a HERS index of 16 and is registered LEED Platinum with the USGBC.
Ryan Gamma Photography
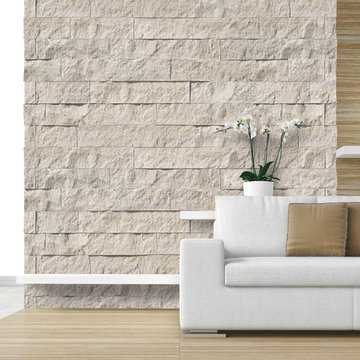
6 Inch Split Limestone is a unique and stylish modern profile that also works well with contemporary architectural styles. This beautiful manufactured stone veneer is highly textured, yet it adds a minimalistic touch to any project. Manufactured by Coronado Stone Products. http://www.coronado.com
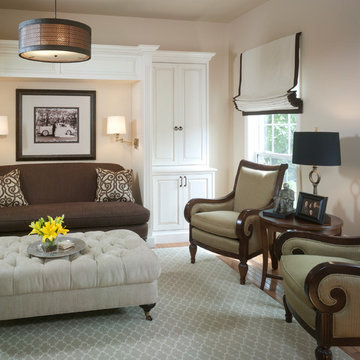
Wish Granted:
A quiet, controlled color palette and clean lines drives the soothing chic vibe. Files, printers and chaos are hidden behind beautiful distressed custom cabinetry boasting beefy hand forged hardware. The cozy niche cradles a reframed wedding photo and the deepest, most comfortable armless settee. Client's own arm chairs look even more elegant in this new room!
Photography by David Van Scott

Small spaces work flexibly with multi-functional furnishings. The sofa from Ligne Roset can fold into a number of interesting and useful configurations including fully flat for an overnight guest.
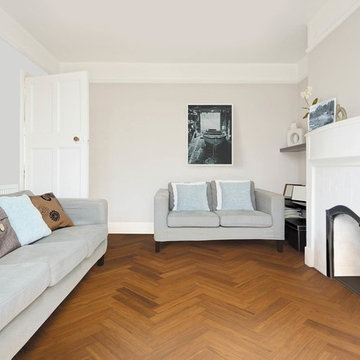
This Strand Woven Parquet Block Bamboo has been carbonised to offer a rich brown colour which would easily complement any traditional or modern home. It has a tongue and groove fitting system and can be laid as Herringbone, Basket Weave or Brickbond. The flooring is FSC 100%, has a matt lacquer and can be used with underfloor heating,
Board size: 450mm x 90mm x 12mm.
Pack size: 1.134 m² (28 planks per pack).
Product Code: F1038
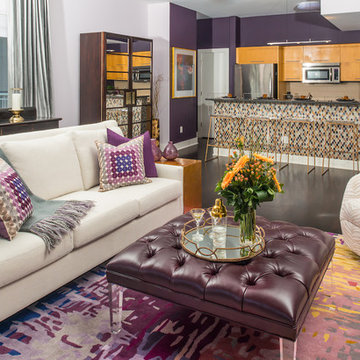
The gorgeous contemporary rug served as an inspiration piece and ties the colors of the dining room, living room and kitchen together giving this condo a cohesive decor.

This mixed-income housing development on six acres in town is adjacent to national forest. Conservation concerns restricted building south of the creek and budgets led to efficient layouts.
All of the units have decks and primary spaces facing south for sun and mountain views; an orientation reflected in the building forms. The seven detached market-rate duplexes along the creek subsidized the deed restricted two- and three-story attached duplexes along the street and west boundary which can be entered through covered access from street and courtyard. This arrangement of the units forms a courtyard and thus unifies them into a single community.
The use of corrugated, galvanized metal and fiber cement board – requiring limited maintenance – references ranch and agricultural buildings. These vernacular references, combined with the arrangement of units, integrate the housing development into the fabric of the region.
A.I.A. Wyoming Chapter Design Award of Citation 2008
Project Year: 2009
Contemporary Living Room with Bamboo Flooring Ideas and Designs
1

