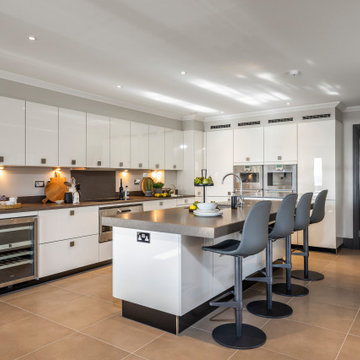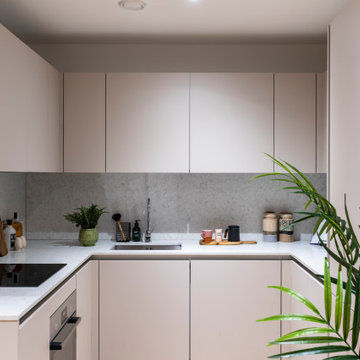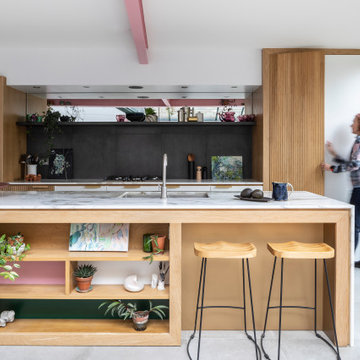Contemporary Kitchen with Grey Splashback Ideas and Designs
Refine by:
Budget
Sort by:Popular Today
1 - 20 of 48,604 photos
Item 1 of 3

Jurassic Kitchens worked closely with TFQ to ensure the kitchen fit into the building beautifully and with a solid worktop, white faced cabinetry and feature lighting, the kitchen is a showpiece and a fantastic space to congregate.

It is always a pleasure to work with design-conscious clients. This is a great amalgamation of materials chosen by our clients. Rough-sawn oak veneer is matched with dark grey engineering bricks to make a unique look. The soft tones of the marble are complemented by the antique brass wall taps on the splashback

The walnut breakfast bar with raised chairs offers social seating for people to chat with the cook whilst they are busy preparing dinner on the island. Handleless cupboards, opened by a gentle push, maximise the storage space within the island without interrupting the sleek finish.

Our client tells us:
"I cannot recommend Design Interiors enough. Tim has an exceptional eye for design, instinctively knowing what works & striking the perfect balance between incorporating our design pre-requisites & ideas & making has own suggestions. Every design detail has been spot on. His plan was creative, making the best use of space, practical - & the finished result has more than lived up to expectations. The leicht product is excellent – classic German quality & although a little more expensive than some other kitchens , the difference is streets ahead – and pound for pound exceptional value. But its not just design. We were lucky enough to work with the in house project manager Stuart who led our build & trades for our whole project, & was absolute fantastic. Ditto the in house fitters, whose attention to detail & perfectionism was impressive. With fantastic communication,, reliability & downright lovely to work with – we are SO pleased we went to Design Interiors. If you’re looking for great service, high end design & quality product from a company big enough to be super professional but small enough to care – look no further!"
Our clients had previously carried out a lot of work on their old warehouse building to create an industrial feel. They always disliked having the kitchen & living room as separate rooms so, wanted to open up the space.
It was important to them to have 1 company that could carry out all of the required works. Design Interiors own team removed the separating wall & flooring along with extending the entrance to the kitchen & under stair cupboards for extra storage. All plumbing & electrical works along with plastering & decorating were carried out by Design Interiors along with the supply & installation of the polished concrete floor & works to the existing windows to achieve a floor to ceiling aesthetic.
Tim designed the kitchen in a bespoke texture lacquer door to match the ironmongery throughout the building. Our clients who are keen cooks wanted to have a good surface space to prep whilst keeping the industrial look but, it was a priority for the work surface to be hardwearing. Tim incorporated Dekton worktops to meet this brief & to enhance the industrial look carried the worktop up to provide the splashback.
The contemporary design without being a handless look enhances the clients’ own appliances with stainless steel handles to match. The open plan space has a social breakfast bar area which also incorporate’s a clever bifold unit to house the boiler system which was unable to be moved.

This project is a beautiful example of stylish open plan living. Featuring tall cabinetry in Classic FF Carbon Grey paired with Advance Classic FF Merino on the base cabinets. The Silestone worktop in Dessert Silver has a suede finish with a 20mm shark-nose edging detail. The open shelving in Mountain Robina completes the contemporary monochrome look.

A compact but yet generous living, dining room and kitchen with big traditional sash windows allows for natural light throughout the space.

Having undergone a recent refurbishment at the hands of its former owners, this beautifully proportioned Victorian terrace suffered from a common affliction – too much grey.
Not one to settle for convention, our client sought a complete overhaul of the bland aesthetic in favour of boldness & daring.
Relying on clever ways to imbue interest and create a narrative (without demolishing for the sake of it), we were given free rein to push the boundaries of colour and pattern, all with a liberal dose of 70’s style panache.

This kitchen was initially a U shape separate room off the corridor. It was dark and isolated from the rest of the apartment. We decided to knock down the walls separating it from the living area and design this small but stunning and practical kitchen.
Contemporary Kitchen with Grey Splashback Ideas and Designs
1











