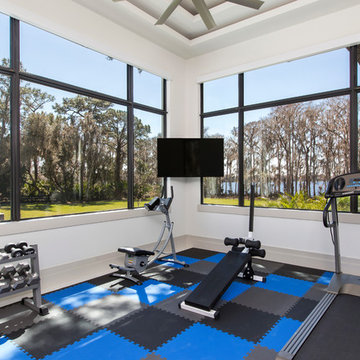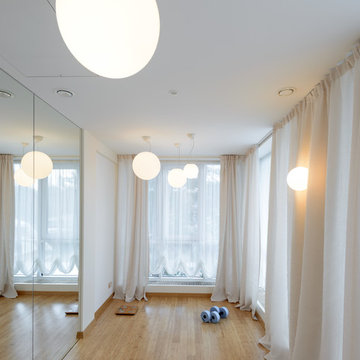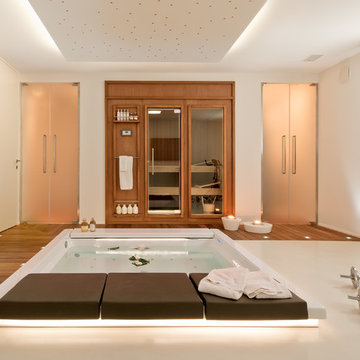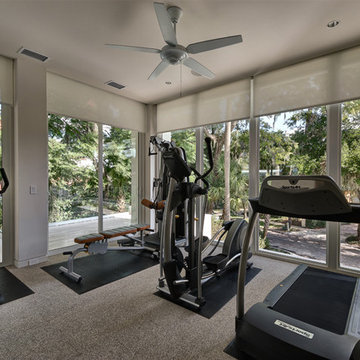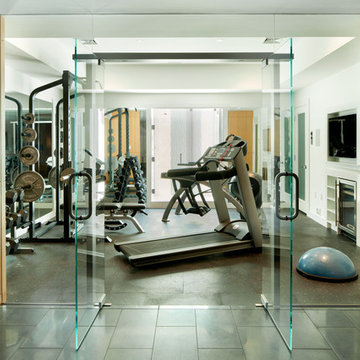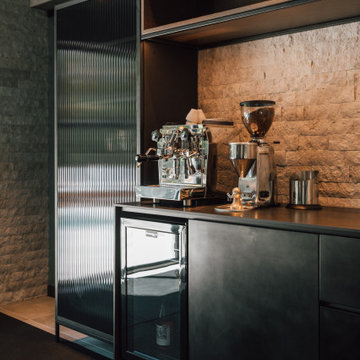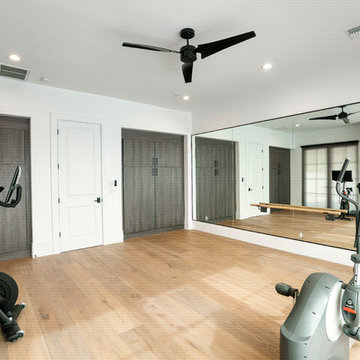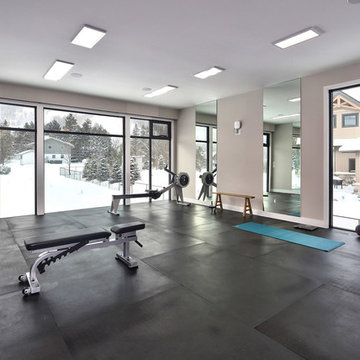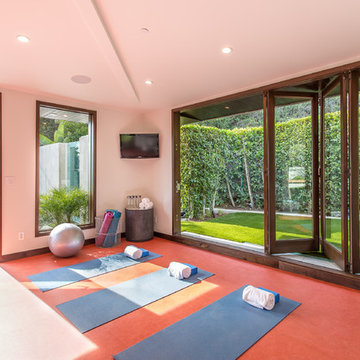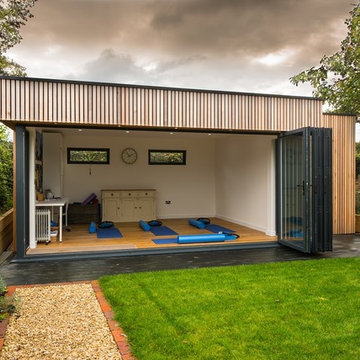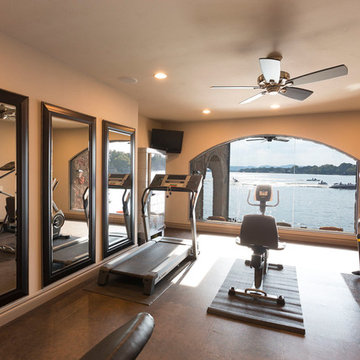Contemporary Home Gym Ideas and Designs
Refine by:
Budget
Sort by:Popular Today
61 - 80 of 5,788 photos
Item 1 of 2
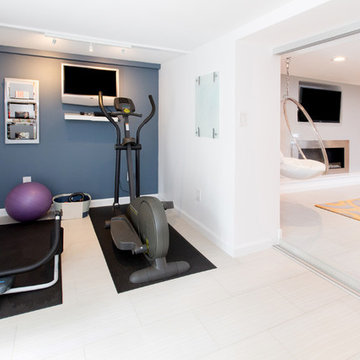
Integrated exercise room and office space, entertainment room with minibar and bubble chair, play room with under the stairs cool doll house, steam bath
Find the right local pro for your project
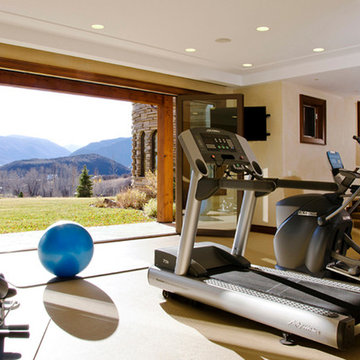
18-foot wide bi-fold doors fully open to seamlessly connect the indoor exercise room with the outdoor exercise porch.

A brownstone cellar revitalized with custom built ins throughout for tv lounging, plenty of play space, and a fitness center.
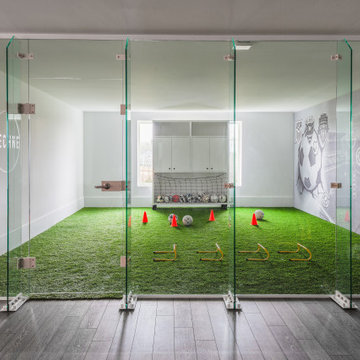
Home soccer training area. Glass wall, turf floor, moveable workout storage, digital graphic target wall. 5 target locations on wall have rear pressure sensors that trigger digital counter for scoring. Room is used for skills, speed/agility, and ball strike accuracy.
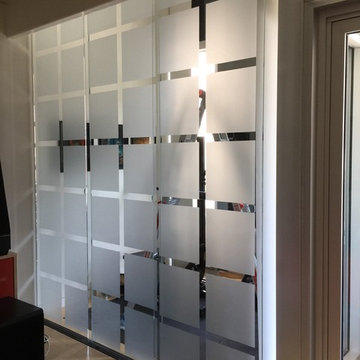
1/2" Starphire tempered glass doors installed with recessed sliding hardware. Each door has custom sand blasted square grid pattern with CNC cut holes for handles.
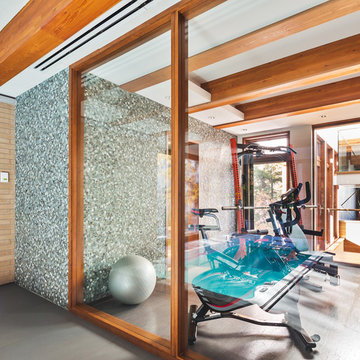
Indoor gym with glass walls and glass tile mosaic _ gymnase intérieur avec cloison de verre et mosaïque en pâte de verre
photo: Ulysse B. Lemerise Architectes: Dufour Ducharme architectes Design: Paule Bourbonnais de reference design
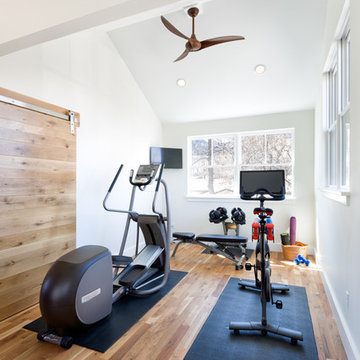
This home gym is the perfect space for a quick workout. Located on the second floor, the room is utilized by the homeowners and created for their lifestyle. The large windows allow for natural light for the perfect workout.
Mark Quentin, StudioQphoto.com
Contemporary Home Gym Ideas and Designs
4
