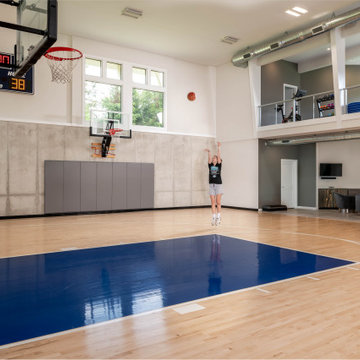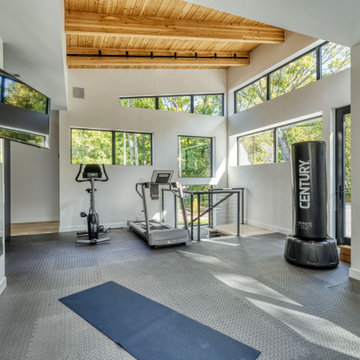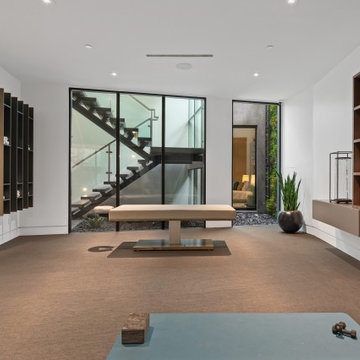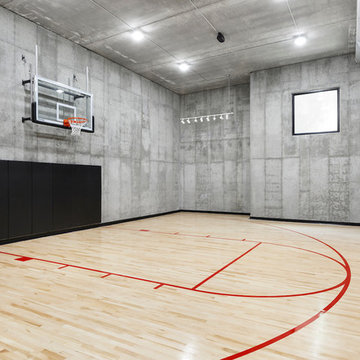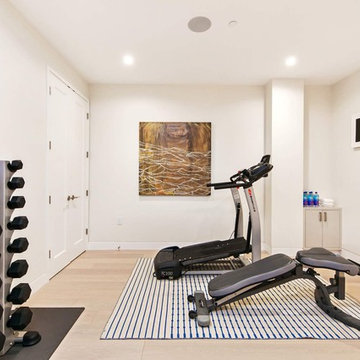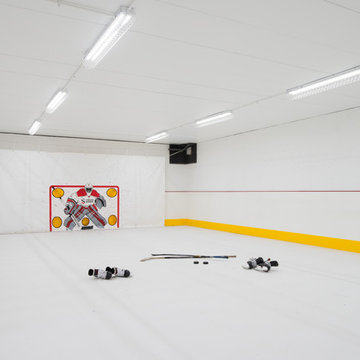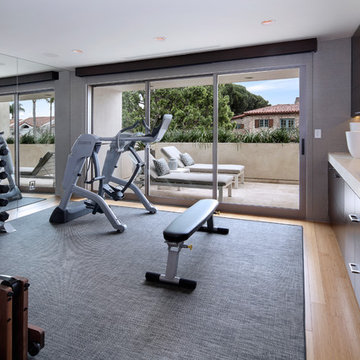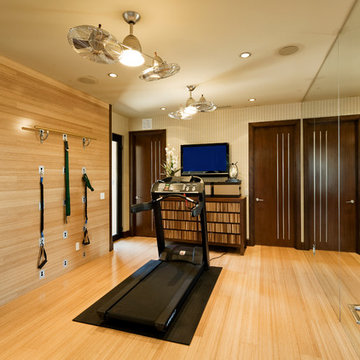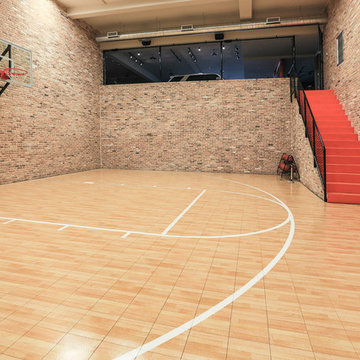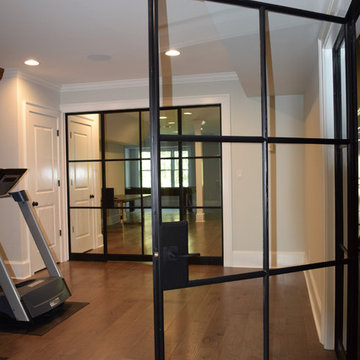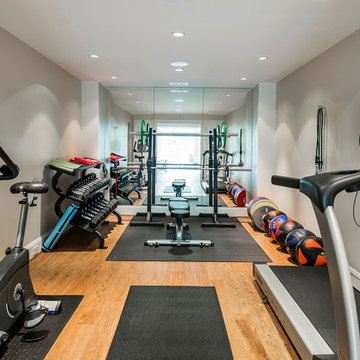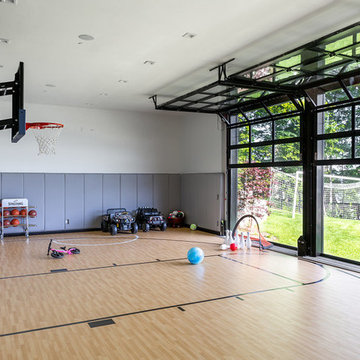Contemporary Home Gym Ideas and Designs
Refine by:
Budget
Sort by:Popular Today
141 - 160 of 5,770 photos
Item 1 of 2

Architect: Teal Architecture
Builder: Nicholson Company
Interior Designer: D for Design
Photographer: Josh Bustos Photography
Find the right local pro for your project

Builder: John Kraemer & Sons | Architect: Murphy & Co . Design | Interiors: Twist Interior Design | Landscaping: TOPO | Photographer: Corey Gaffer
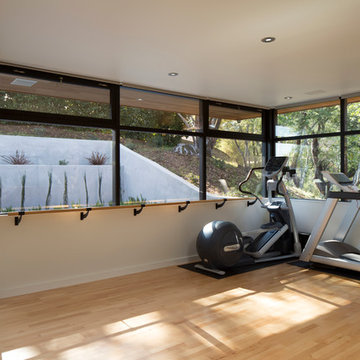
In the hills of San Anselmo in Marin County, this 5,000 square foot existing multi-story home was enlarged to 6,000 square feet with a new dance studio addition with new master bedroom suite and sitting room for evening entertainment and morning coffee. Sited on a steep hillside one acre lot, the back yard was unusable. New concrete retaining walls and planters were designed to create outdoor play and lounging areas with stairs that cascade down the hill forming a wrap-around walkway. The goal was to make the new addition integrate the disparate design elements of the house and calm it down visually. The scope was not to change everything, just the rear façade and some of the side facades.
The new addition is a long rectangular space inserted into the rear of the building with new up-swooping roof that ties everything together. Clad in red cedar, the exterior reflects the relaxed nature of the one acre wooded hillside site. Fleetwood windows and wood patterned tile complete the exterior color material palate.
The sitting room overlooks a new patio area off of the children’s playroom and features a butt glazed corner window providing views filtered through a grove of bay laurel trees. Inside is a television viewing area with wetbar off to the side that can be closed off with a concealed pocket door to the master bedroom. The bedroom was situated to take advantage of these views of the rear yard and the bed faces a stone tile wall with recessed skylight above. The master bath, a driving force for the project, is large enough to allow both of them to occupy and use at the same time.
The new dance studio and gym was inspired for their two daughters and has become a facility for the whole family. All glass, mirrors and space with cushioned wood sports flooring, views to the new level outdoor area and tree covered side yard make for a dramatic turnaround for a home with little play or usable outdoor space previously.
Photo Credit: Paul Dyer Photography.
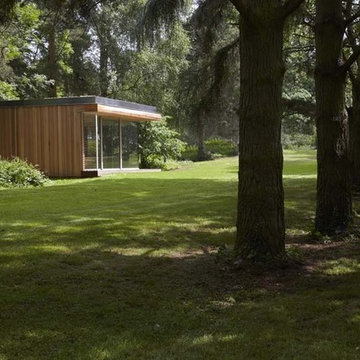
External view of the Pilates studio, nestled in private woodland. Externally clad in cedar with custom stainless steel details and a Bauder green roof system.
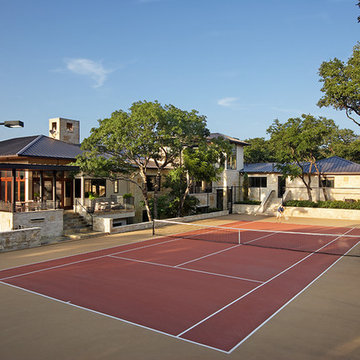
Perched along a hillside in Westlake, this contemporary retreat is built among the treetops. Its low street profile and warm accents disguise its size from passers-by. Despite its many amenities like a tennis court and swimming pool, this contemporary home was harmoniously placed amid existing oak trees and challenging topography.
Published:
The Contemporist: http://www.contemporist.com/2009/04/10/spirit-lake-house-by-james-d-larue-architecture/
Austin Urban Home Summer 2006
Photo Credit: Coles Hairston
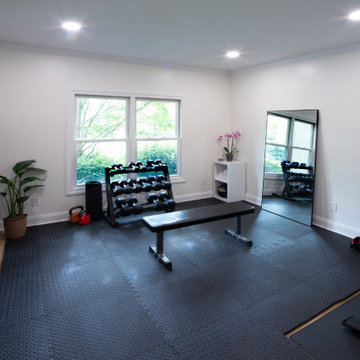
When buying the house, the homeowners loved the location, but needed to make the space more open and functional for their family. Having three young children, they wanted to make sure adequate sight lines were included between the kitchen and great room since they knew that’s where they would spend most of their time.
The homeowners also wanted to update the space to match their modern design tastes. The home was a traditional design, but coming from New York City, these homeowners sought to bring a city vibe to their home while making it more functional for their needs.
The opening between the great room and kitchen was enlarged by adding a 13’ beam to the home. The kitchen design was modified to get rid of an awkward and small pantry along with eliminating a window to allow for more cabinetry. The custom island includes a microwave, sink and dishwasher. Outlets were hidden under the upper cabinets to give the backsplash a clean look and feel.
The home had two home offices, one of them was converted to a workout space. Custom millwork was completed to modernize the two-way fireplace. Additional hardwood flooring was added to the first floor, and all was refinished to match. New lighting was installed throughout the first floor as well.
The small laundry room was reconfigured to allow more storage including adding a pocket door to save on real estate. Removing the kitchen pantry, gave the laundry more storage space for hanging laundry and storing supplies.
All these remodeling decisions took place from afar while the homeowners still lived in NYC.

Our Austin studio gave this new build home a serene feel with earthy materials, cool blues, pops of color, and textural elements.
---
Project designed by Sara Barney’s Austin interior design studio BANDD DESIGN. They serve the entire Austin area and its surrounding towns, with an emphasis on Round Rock, Lake Travis, West Lake Hills, and Tarrytown.
For more about BANDD DESIGN, click here: https://bandddesign.com/
To learn more about this project, click here:
https://bandddesign.com/natural-modern-new-build-austin-home/
Contemporary Home Gym Ideas and Designs
8
