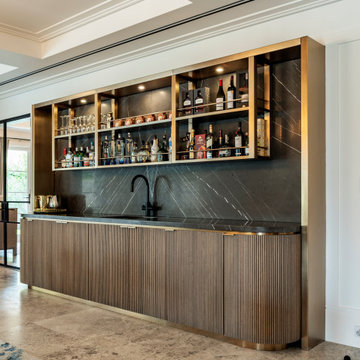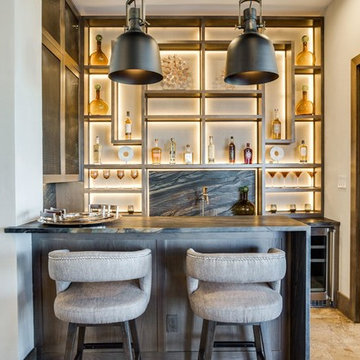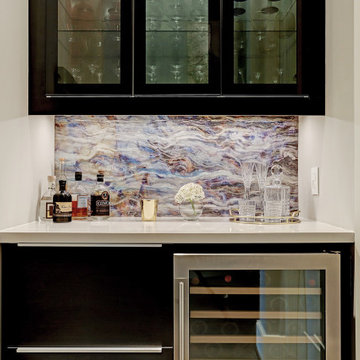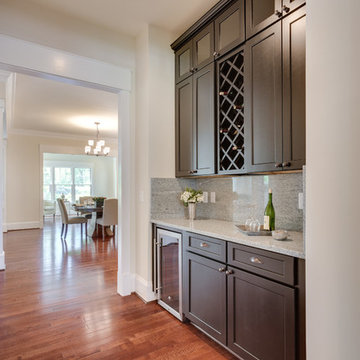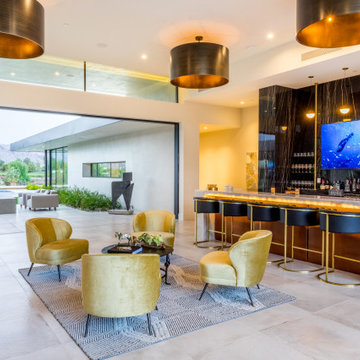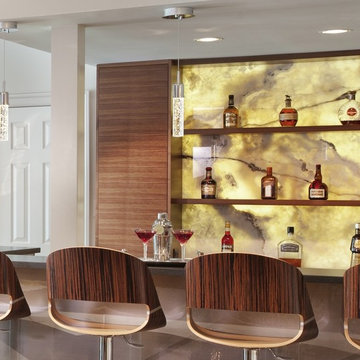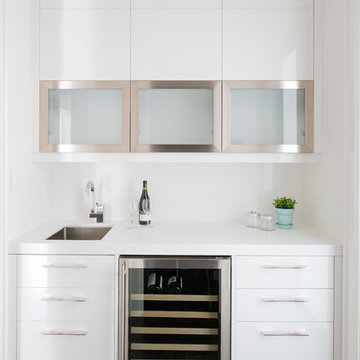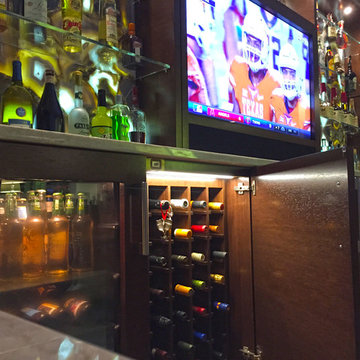Contemporary Home Bar with Stone Slab Splashback Ideas and Designs
Refine by:
Budget
Sort by:Popular Today
1 - 20 of 333 photos

Scott Hargis Photography
Open concept bar located in the great room. This feature creates a separation to the formal dining room.

As a wholesale importer and distributor of tile, brick, and stone, we maintain a significant inventory to supply dealers, designers, architects, and tile setters. Although we only sell to the trade, our showroom is open to the public for product selection.
We have five showrooms in the Northwest and are the premier tile distributor for Idaho, Montana, Wyoming, and Eastern Washington. Our corporate branch is located in Boise, Idaho.
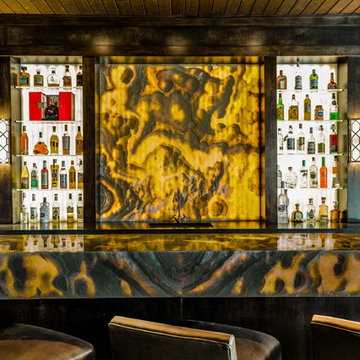
This masculine and modern Onyx Nuvolato marble bar and feature wall is perfect for hosting everything from game-day events to large cocktail parties. The onyx countertops and feature wall are backlit with LED lights to create a warm glow throughout the room. The remnants from this project were fashioned to create a matching backlit fireplace. Open shelving provides storage and display, while a built in tap provides quick access and easy storage for larger bulk items.
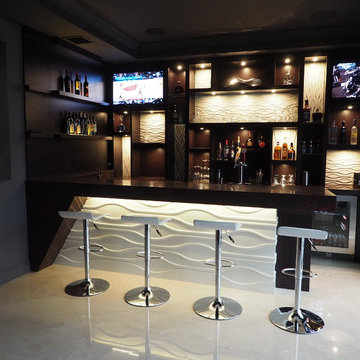
This is the ultimate In-Home Lounge for chilling out in impressive style. The look is 'Current' utilizing our hi-tech shop machinery to mill the white satin painted wavy relief panels in 2 different scales. I wanted to create an upbeat atmosphere with the well balanced pattern mixed with Espresso stained Rift Cut Oak and polished glass. The peninsula bar houses extra storage as well as the Led lite hip-wall for the seating. Two TV's to give a "Night out" feel for good energy but not overpowering in size. For projects of this caliber Perlick stainless beer dispenser and appliances was the natural choice accented by a Kohler trough sink and Contemporary faucet. For added convenience there are 2 interior liquor drawers to replenish inventory. To help frame the space some paneling with subtle relief and up-lite LED display shelves. The bar stools where meant to be simple and as transparent as possible to not clutter the design.

High atop a wooded dune, a quarter-mile-long steel boardwalk connects a lavish garage/loft to a 6,500-square-foot modern home with three distinct living spaces. The stunning copper-and-stone exterior complements the multiple balconies, Ipe decking and outdoor entertaining areas, which feature an elaborate grill and large swim spa. In the main structure, which uses radiant floor heat, the enchanting wine grotto has a large, climate-controlled wine cellar. There is also a sauna, elevator, and private master balcony with an outdoor fireplace.

An unfinished basement in a suburban home transforms to house a masculine bar, wine cellar, home theater, spa, fitness room, and kids' playroom. The sophisticated color palette carries into the kids' room, where framed wall panels of chalkboard, metal, and cork bring order while inviting creativity. Ultimately, this project challenged conventional notions of what is possible in a basement in terms of both aesthetic and function.
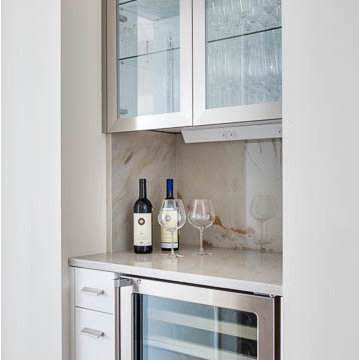
White High Gloss Lacquer Cabinets with Calacatta Quartzite Countertops.
Photography by Greg Premru

Entertaining doesn’t always happen on the main floor and in this project, the basement was dedicated towards creating a comfortable family room and hang out spot for guests. The wet bar is the perfect spot for preparing drinks for movie or gossip night with friends. With low ceilings and a long window above, we had to get creative with our storage design. The tall far left cabinet houses more glass ware while lower additional drawers house bar ware. Introducing the bar sink in the far right corner offered a long run of prep counter space along the middle section of the wall span. This asymmetrical design is modern and very practical.
Photographer: Mike Chajecki
Contemporary Home Bar with Stone Slab Splashback Ideas and Designs
1
