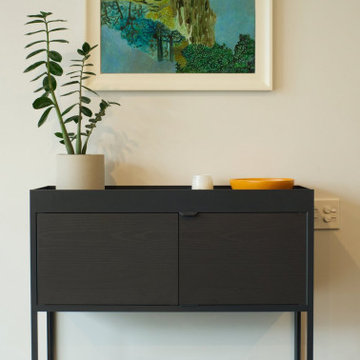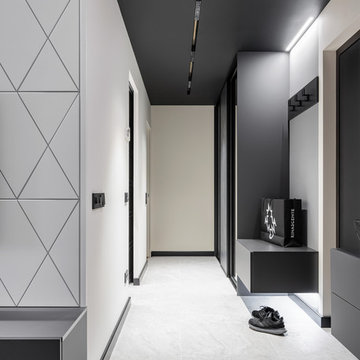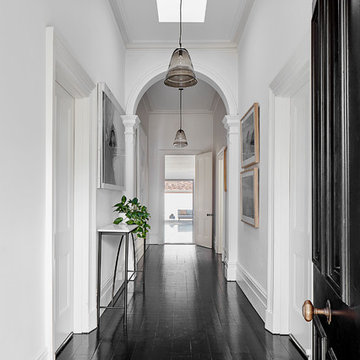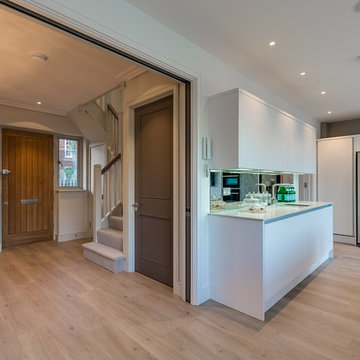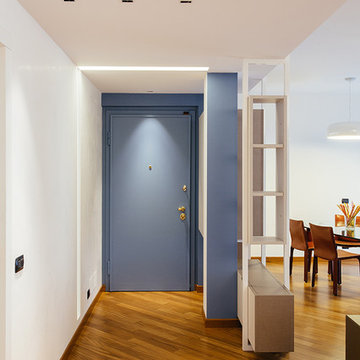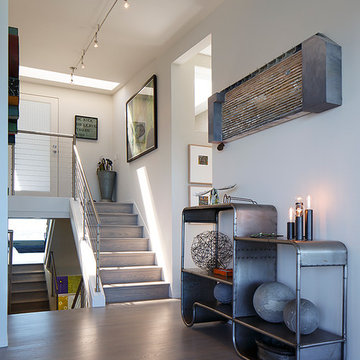Contemporary Hallway Ideas and Designs
Refine by:
Budget
Sort by:Popular Today
1 - 20 of 4,024 photos
Item 1 of 3

Décoration de ce couloir pour lui donner un esprit fort en lien avec le séjour et la cuisine. Ce n'est plus qu'un lieu de passage mais un véritable espace intégrer à l'ambiance générale.
© Ma déco pour tous

Inspired by the luxurious hotels of Europe, we were inspired to keep the palette monochrome. but all the elements have strong lines that all work together to give a sense of drama. The amazing black and white geometric tiles take centre stage and greet everyone coming into this incredible double-fronted Victorian house. The console table is almost like a sculpture, holding the space alongside the very simple decorative elements. The simple pendants continue the black and white colour palette.

The main entry with a handy drop- zone / mudroom in the main hallway with built-in joinery for storing and sorting bags, jackets, hats, shoes

Квартира 118квм в ЖК Vavilove на Юго-Западе Москвы. Заказчики поставили задачу сделать планировку квартиры с тремя спальнями: родительская и 2 детские, гостиная и обязательно изолированная кухня. Но тк изначально квартира была трехкомнатная, то окон в квартире было всего 4 и одно из помещений должно было оказаться без окна. Выбор пал на гостиную. Именно ее разместили в глубине квартиры без окон. Несмотря на современную планировку по сути эта квартира-распашонка. И нам повезло, что в ней удалось выкроить просторное помещение холла, которое и превратилось в полноценную гостиную. Общая планировка такова, что помимо того, что гостиная без окон, в неё ещё выходят двери всех помещений - и кухни, и спальни, и 2х детских, и 2х су, и коридора - 7 дверей выходят в одно помещение без окон. Задача оказалась нетривиальная. Но я считаю, мы успешно справились и смогли достичь не только функциональной планировки, но и стилистически привлекательного интерьера. В интерьере превалирует зелёная цветовая гамма. Этот природный цвет прекрасно сочетается со всеми остальными природными оттенками, а кто как не природа щедра на интересные приемы и сочетания. Практически все пространства за исключением мастер-спальни выдержаны в светлых тонах.
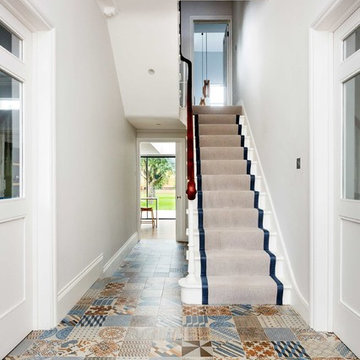
Kitchen, joinery and panelling by HUX LONDON https://hux-london.co.uk/ Interiors by Zulufish https://zulufishinteriors.co.uk/
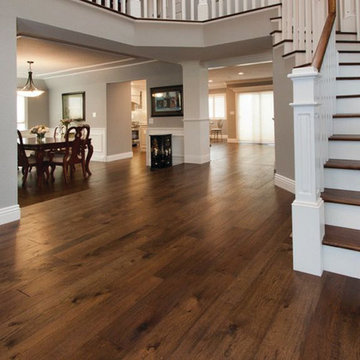
Monterey: Casita looks great in this home that was updated by Fall Design of Pleasanton, California.
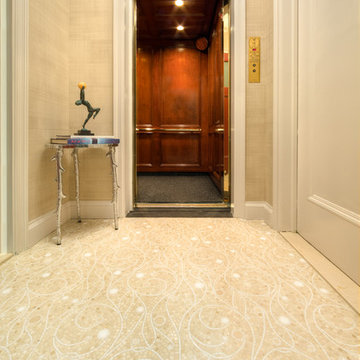
Interior Design: Planned Space Inc. Greenwich, CT
Lighting Design: Patdo Light Studio
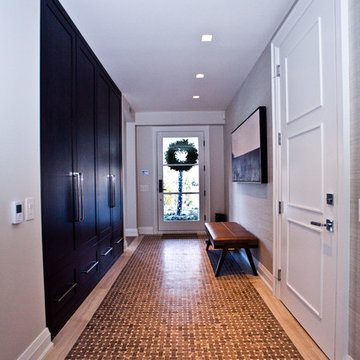
This Modern home sits atop one of Toronto's beautiful ravines. The full basement is equipped with a large home gym, a steam shower, change room, and guest Bathroom, the center of the basement is a games room/Movie and wine cellar. The other end of the full basement features a full guest suite complete with private Ensuite and kitchenette. The 2nd floor makes up the Master Suite, complete with Master bedroom, master dressing room, and a stunning Master Ensuite with a 20 foot long shower with his and hers access from either end. The bungalow style main floor has a kids bedroom wing complete with kids tv/play room and kids powder room at one end, while the center of the house holds the Kitchen/pantry and staircases. The kitchen open concept unfolds into the 2 story high family room or great room featuring stunning views of the ravine, floor to ceiling stone fireplace and a custom bar for entertaining. There is a separate powder room for this end of the house. As you make your way down the hall to the side entry there is a home office and connecting corridor back to the front entry. All in all a stunning example of a true Toronto Ravine property
photos by Hand Spun Films
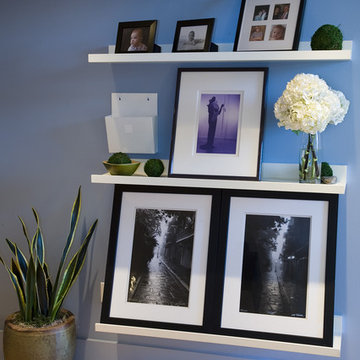
White floating shelves to display photos, artwork, and to drop mail and keys when entering house.

This entryway features a custom designed front door,hand applied silver glitter ceiling, natural stone tile walls, and wallpapered niches. Interior Design by Carlene Zeches, Z Interior Decorations. Photography by Randall Perry Photography
Contemporary Hallway Ideas and Designs
1
