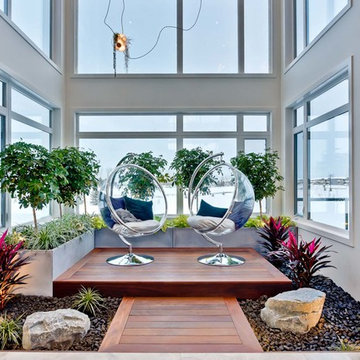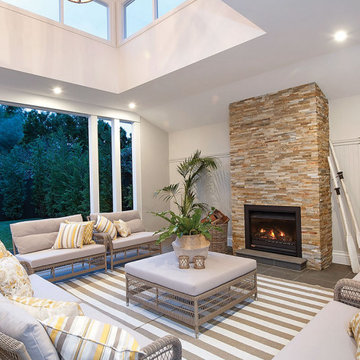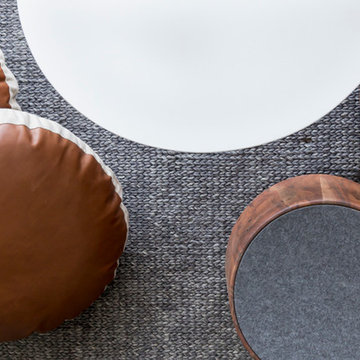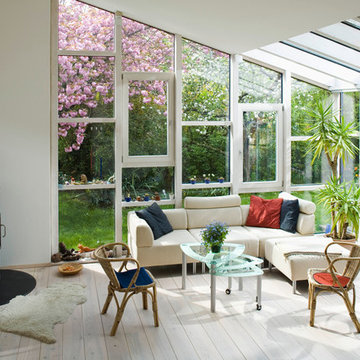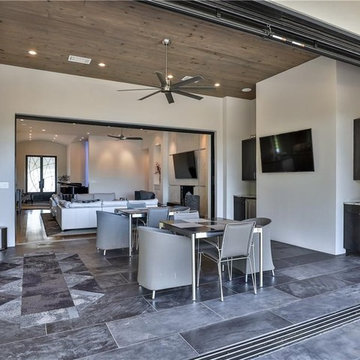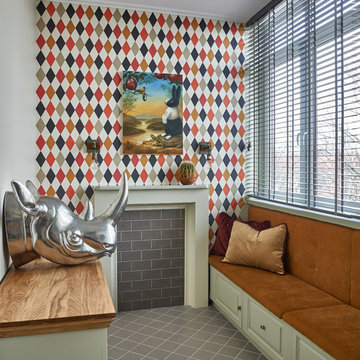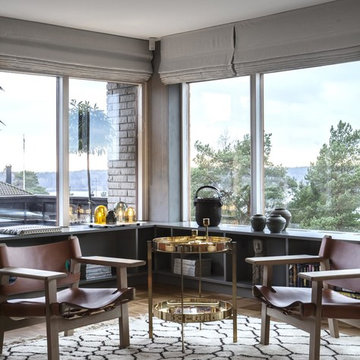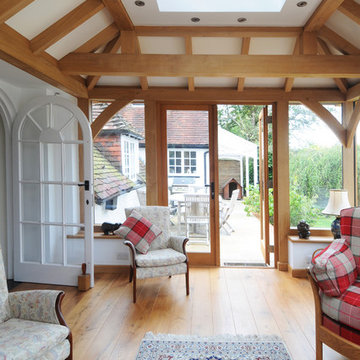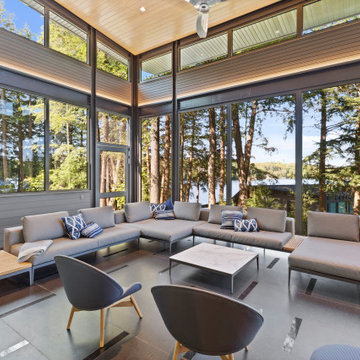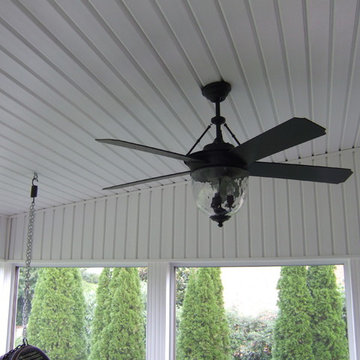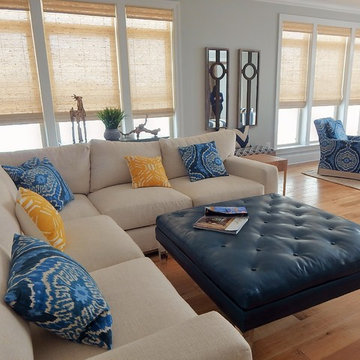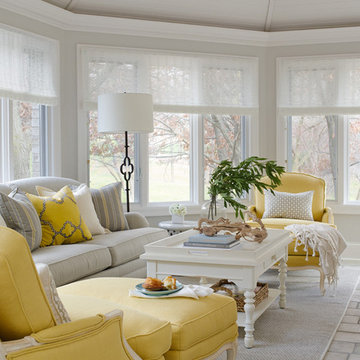Contemporary Grey Conservatory Ideas and Designs
Refine by:
Budget
Sort by:Popular Today
121 - 140 of 1,114 photos
Item 1 of 3
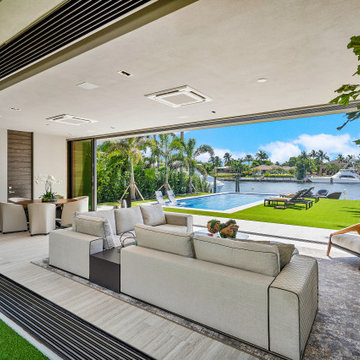
Custom Italian Furniture from the showroom of Interiors by Steven G, wood ceilings, wood feature wall, Italian porcelain tile, custom lighting, unobstructed views, doors/windows fully open to connect the kitchen/dining/family area to the middle patio and to the outside pool area
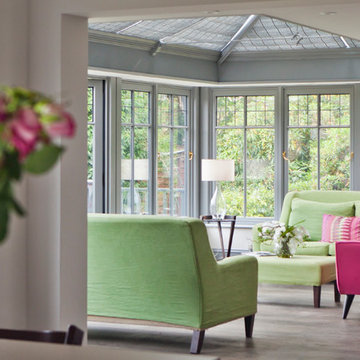
This bold use of colour on this conservatory ranges from soft and subtle hues to stronger colours for a more dramatic effect.
This room has been designed with contemporary twin corbel pilasters and a folding door system. This opens the conservatory onto a raised veranda with railings and supports which mirror those used on the house.
Vale Paint Colour- Exterior Carbon, Interior Burnt Ash
Size- 7.7M X 4.3M
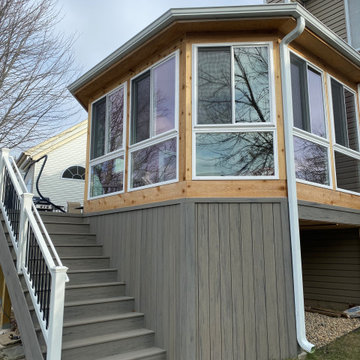
These Naperville IL clients called on Archadeck of Chicagoland to totally revamp their backyard. We tore down and replaced their virtually unusable wood deck with a low-maintenance deck and sunroom design. The sunroom features rustic cedar wall construction, sliding glass windows, and TimberTech solid board skirting with an opening for storage access below. The deck was constructed with TimberTech decking in Driftwood and low-maintenance Trex deck and stair railings.
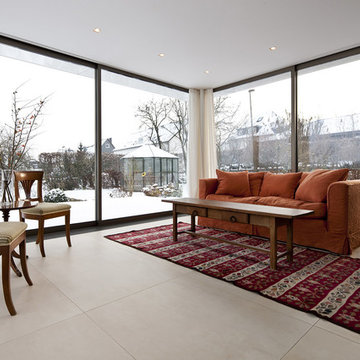
Die Fensteranlage mit sehr filigranen Profilquerschnitten ermöglicht den 3-seitigen, weiten Blick über den Garten, die anliegenden Obstgärten sowie das Waldgebiet im Tal. So lässt sich im Sommer die Wohnfläche durch einen 2,50m breiten Durchgang fast schwellenlos um die gleiche Terrassenfläche erweitern.
Konstruktion: Wintergarten / Anbau: Bodenplatten auf Isolierschicht aus Glasschaumschotter Holzflachdach auf filigranen Stahlstützen Dachüberstand mit weißer Aluverkleidung Gründach mit extensiver Begrünung.
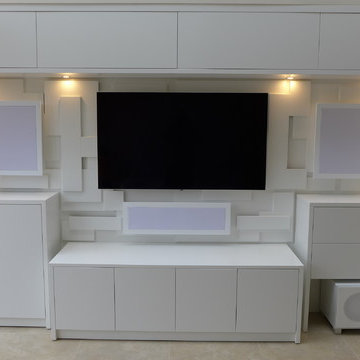
Conservatory with wall hung TV in media unit revealing contemporary feature wall
Style Within
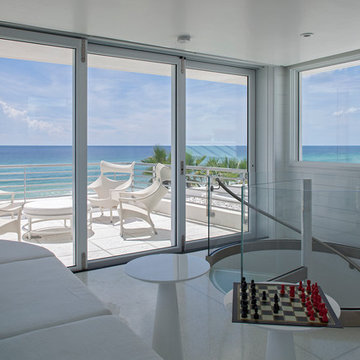
Architect: Gary Justiss Architect
Interior Design: Alys Design, LLC.
Builder: Artisan of Seagrove Beach, Inc.
Jack Gardner Photography
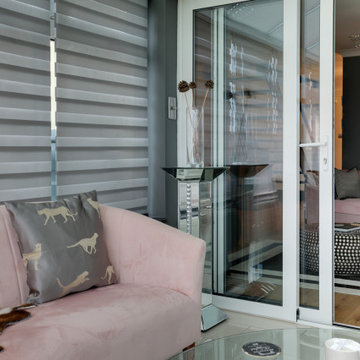
Darren & Christine had just moved in, and loved the space this house would give them and the amazing views it was just one street over, so no big upheaval for their work, friends, and family. The house was just not their taste in décor, they felt it was very dark in some areas and needed ideas on how to achieve this.
Christine loves what some would call bling but this was achieved in a very tasteful way for them. She was also very indecisive and worried a lot after decisions were made and signed off on, however, since she spoke to me again she would become calm and believed that she could trust me and that it will be everything she had dreamed of.
Finding natural light blocks was key to this, whilst giving Darren and Christine a home that reflected them and their tastes.
We changed the staircase to open treads with safety glass at the back, changed doors with glass panels, and removed the false ceiling in the hall, this combined with taking out all the dark wood, dealt with the light issues.
Due to budget we could not able to remove the wall between the lounge and dining area so we discussed ways to make it an internal feature for both areas.
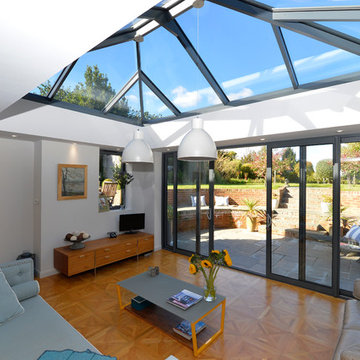
A very popular addition to any orangery. Our best-selling lantern roof - it has to be Atlas.
Using the benefits of slimline technology Atlas lantern roofs have combined good looks, outstanding thermal performance and intelligent detailing, to create one of the finest looking products available for conservatory and orangery installations.
Contemporary Grey Conservatory Ideas and Designs
7
