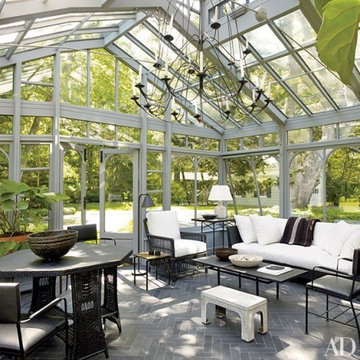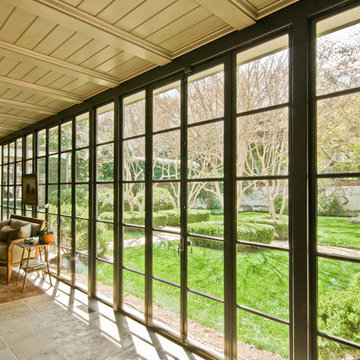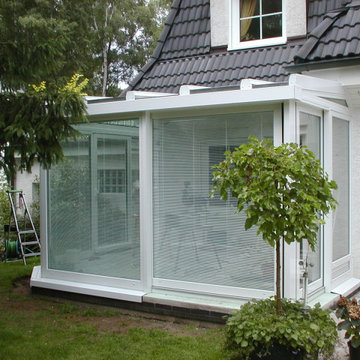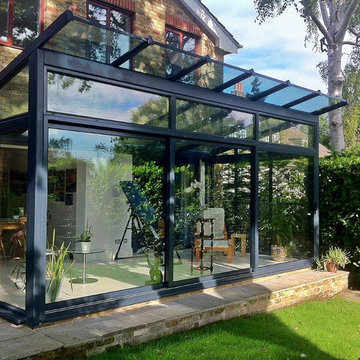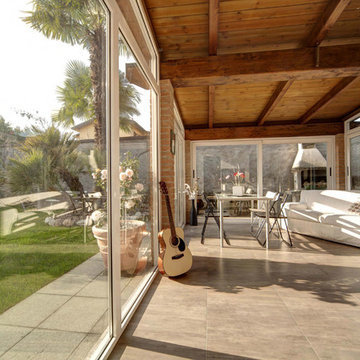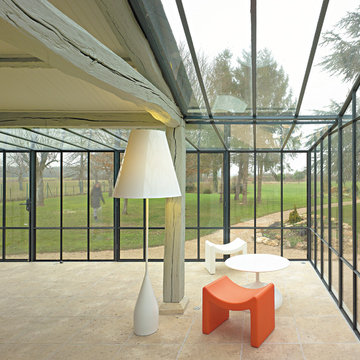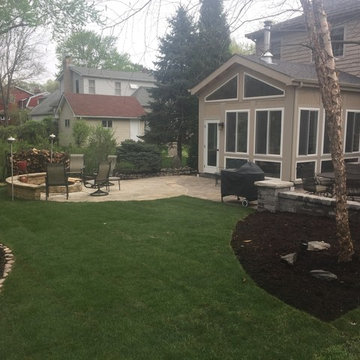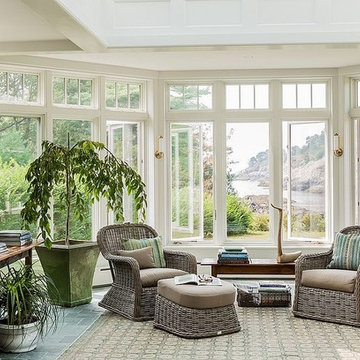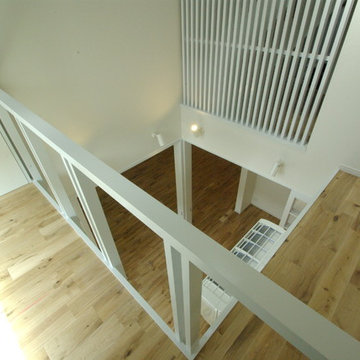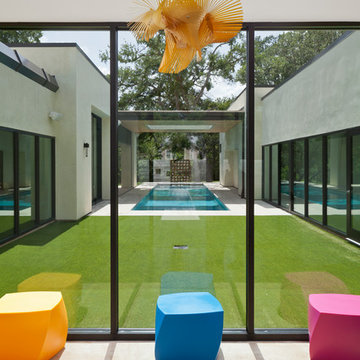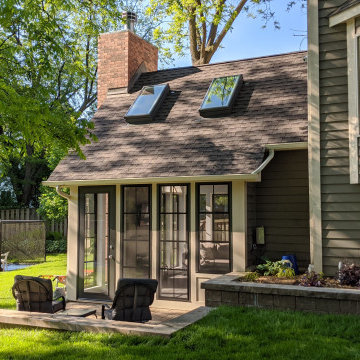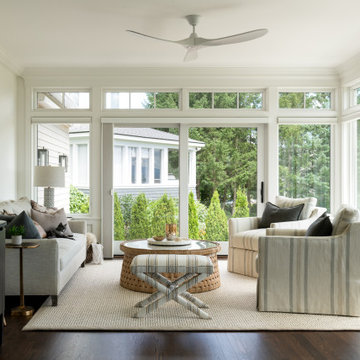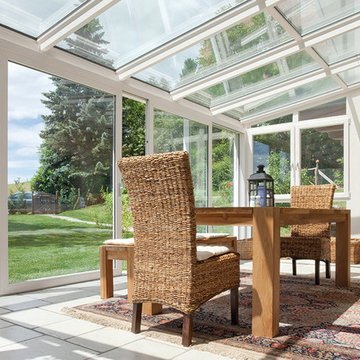Contemporary Green Conservatory Ideas and Designs
Refine by:
Budget
Sort by:Popular Today
81 - 100 of 1,196 photos
Item 1 of 3
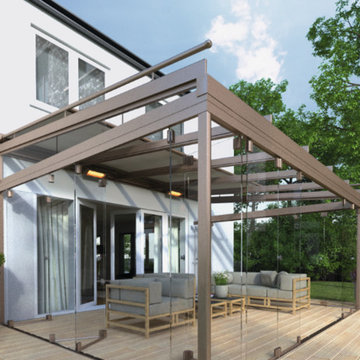
Weinor awnings are resilient and long-lasting, a combination of high-calibre design and premium technology. We are official weinor awnings partners and retailers,
For many years now, Weinor has consistently driven innovation in awning design and technology, and with its new generation of awnings, Weinor is once again raising the bar. At the core of these developments are three aspects; design, convenience and technology. Design is a question of style and form, and whether classic or avant-garde, Weinor awnings stand out for their high-quality materials with aesthetic look and shape. The result is ultramodern technology in a contemporary design.
The Weinor Glasoase® – light-flooded elegance
Bring your garden into your house – with the elegant Weinor Glasoase® that offers you smooth transitions to the outside. It consists of a Terrazza patio roof which can be closed with all-glass elements to form an uninsulated conservatory. The many flexible and fixed-glazed side elements allow for any number of possible combinations.
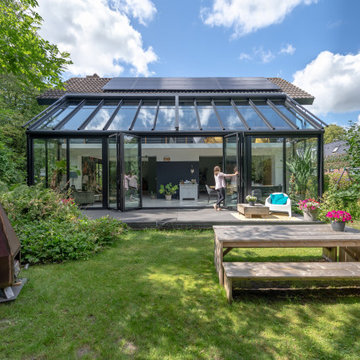
Der Wintergarten von Solarlux hat dem Bau aus dem 1970er Jahren einen völlig neuen Anstrich gegeben – und der Familie ein erhebliches Plus an Wohnkomfort verschafft.
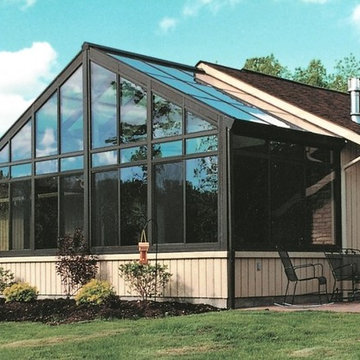
Cathedral style , Black aluminum frame, beige knee wall, sliding windows , conservaglass
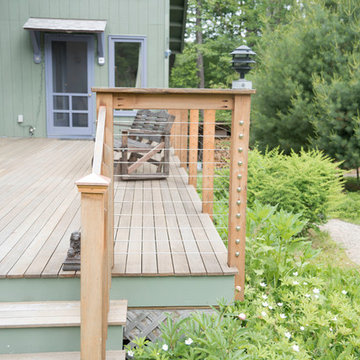
Three season porch with interchangeable glass and screen windows, wood stove and slate tiles. Plantation mahogany wrap around porch features wire cables to enhance the natural view.
Photo credit: Jennifer Broy
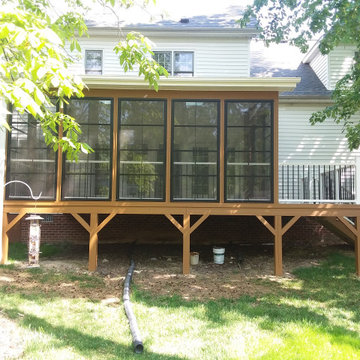
Jamestown NC 3-season room with floor-to-ceiling adjustable windows and attached grill deck.
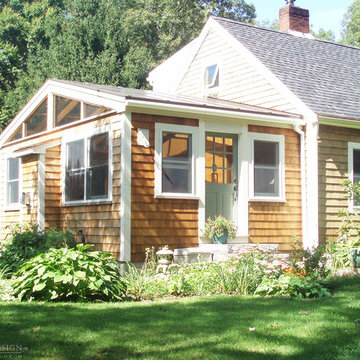
The client was looking to expand an area off of their existing kitchen in order to create a space for dining and relaxation. Unfortunately, the location of the kitchen at the rear of the home meant that any expansion would create a darker kitchen than the client wanted. Enter Sunspace Design. We suggested the use of a glass roof complete with triangular windows to maximize the levels of much needed natural light. This design would allow for the light to flood the new addition, but also penetrate into the existing kitchen and transform the quality of that space as well.
The client’s existing kitchen design was a variation of the “cabin” or country aesthetic, so Sunspace used its natural wood system. This allowed the frame of the glass roof to be stained to match the surrounding style. We are proud of the flexibility of our products when used in conjunction with standard types of construction. Our designs are tailored to achieve whatever goals the clients might have. And because we only use windows from the top US manufacturers, we’re able to pair these designs with stunning levels of natural light. The result is a space that can completely revitalize a home’s atmosphere.
Our use of high performance glass treatments provides us with an important degree of control over both the light levels and the solar gain of a space. This enables us to establish a comfortable year-round environment; our spaces are capable of being efficiently heated or cooled as the seasons dictate. We’ve been in the business for a long time, and we can say with confidence that our glass designs allow any type of addition to become the favorite focal point in anyone’s home.
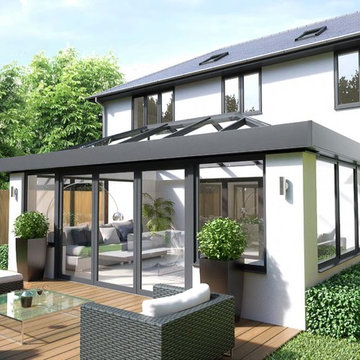
Whether replacing an existing roof or building a new extension, an Atlas lantern roof from QKS is a great way to pull natural light into a room.
The Atlas lanterns offer exceptional benefits unmatched by any other roof on the market. The internal and external design compliments any home whilst flooding any room with maximum light.
Contemporary Green Conservatory Ideas and Designs
5
