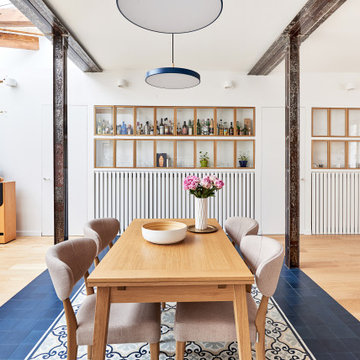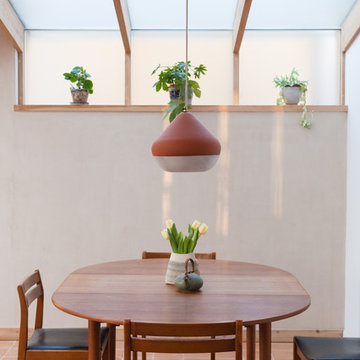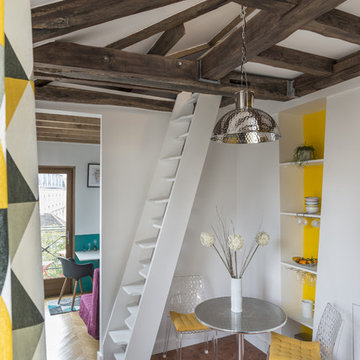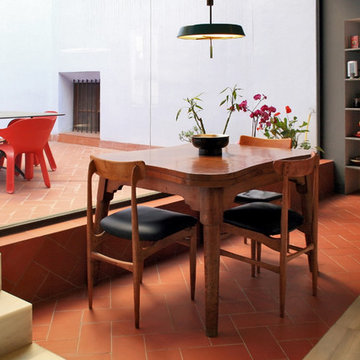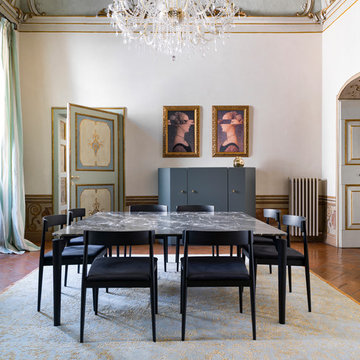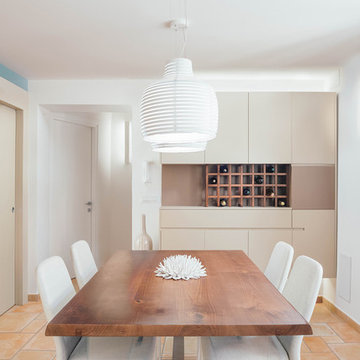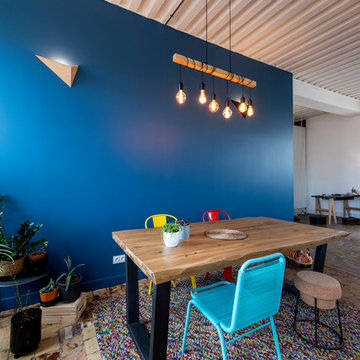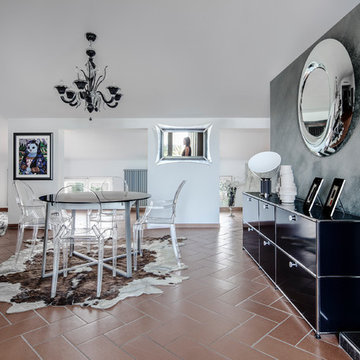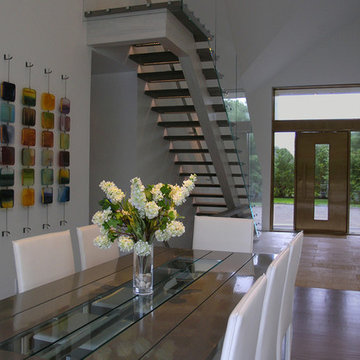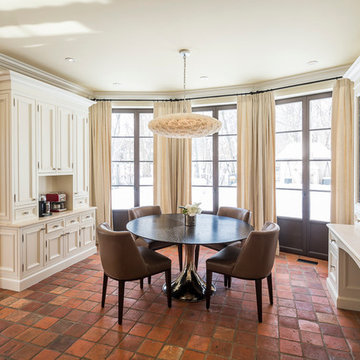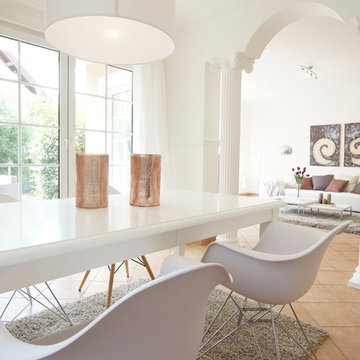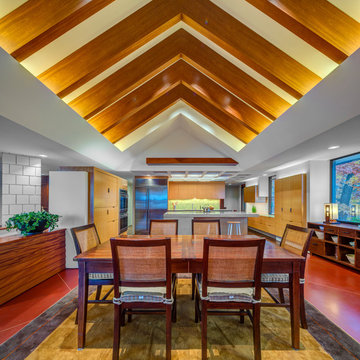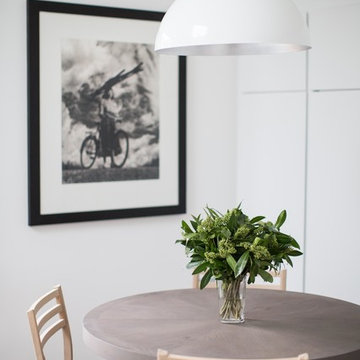Contemporary Dining Room with Terracotta Flooring Ideas and Designs
Refine by:
Budget
Sort by:Popular Today
1 - 20 of 181 photos
Item 1 of 3
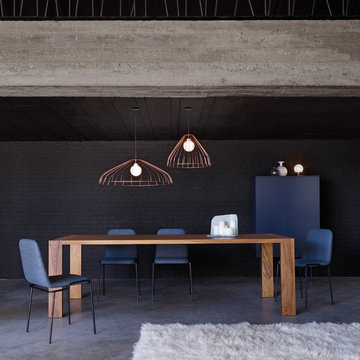
Table en bois massif de forme contemporaine. Finition noyer, chêne ou merisier. Bois traité à l’huile et recouvert d’un vernis mat
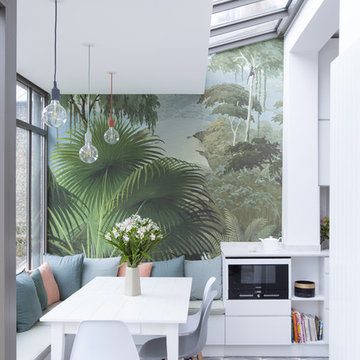
Salle à manger dans le prolongement de la cuisine avec une banquette sous la véranda.
Véranda qui a été entièrement refaite pour apporter une isolation maximum et une réelle nouvelle pièce de vie
Crédits Fabienne Delafraye
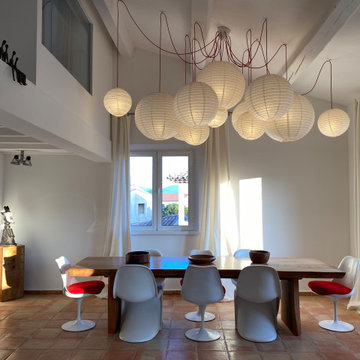
grande salle à manger, sol tomettes, belle hauteur sous plafond. Lustre fait sur mesure avec des boules japonaises. Chaises chinées.
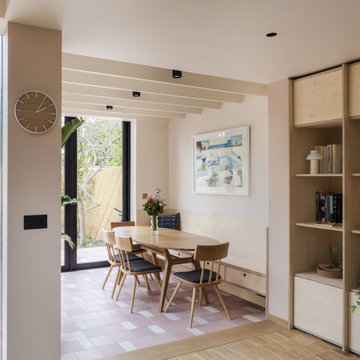
Within the rear extension the design is refreshingly contemporary, the spacious, open plan kitchen /diner has a large skylight introduced above and four full height glass panels offer framed glimpses into the garden.
Bespoke joinery complete the room, making full use of all available space.
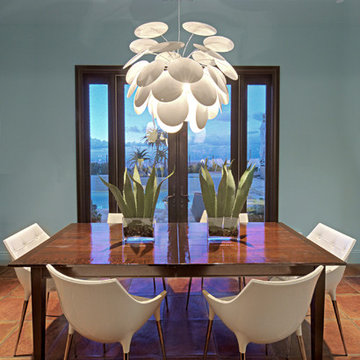
You would never know the abuse this dining area takes as the hub of the house filled with an active family of five. The dining table's high gloss finish is an effective coat of armor and the touch leather on the chairs forgiving allies.
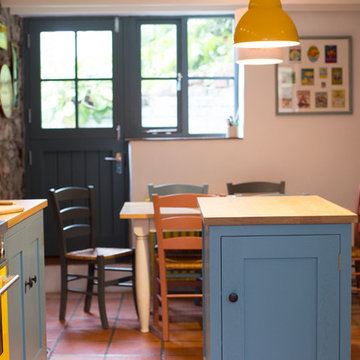
This amazing compact kitchen packs a punch, with a cleverly placed single cabinet island to add depth to the overall design and bold creative colours to fit with the client's inspirational arts & craft theme. Stone Blue (Farrow & Ball) paint give this country cottage a modern twist with the island providing an excellent space for kitchen prep.
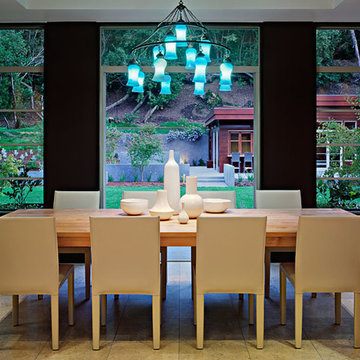
This residence was designed as a series of linked pavilions inspired by the relationship to nature found in traditional Japanese vernacular architecture. The site was conceived and planned in collaboration with Brent Cottong, landscape architect, creating an integration of interior and exterior living spaces, view corridors and site lines. The home was sited around existing natural elements that include a heritage Coast Live Oak tree, a stand of redwoods and a seasonal creek.
The interior of the house glows with natural light that suffuses the space. The geometry and fenestration maximize natural light and incorporate energy efficient climate-responsive solar design principles. Solar orientation photographs were taken throughout the site, on which a solar study was based, contributing to the generation of the design.
Contemporary Dining Room with Terracotta Flooring Ideas and Designs
1
