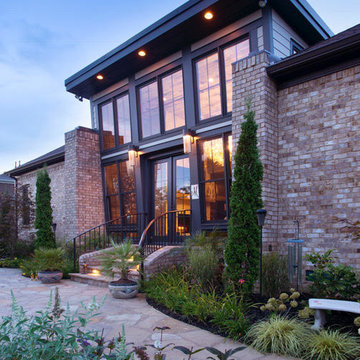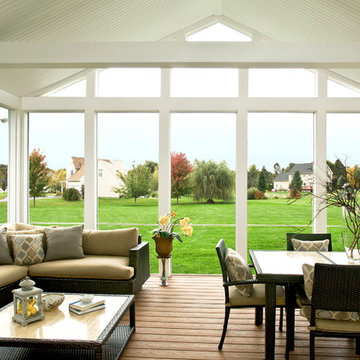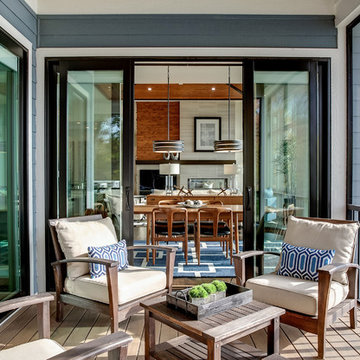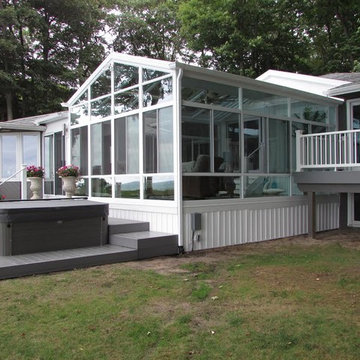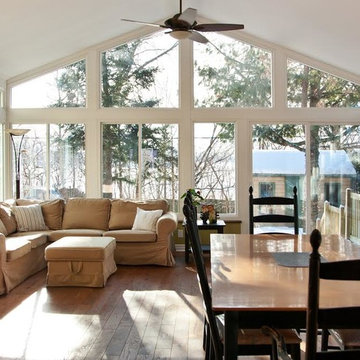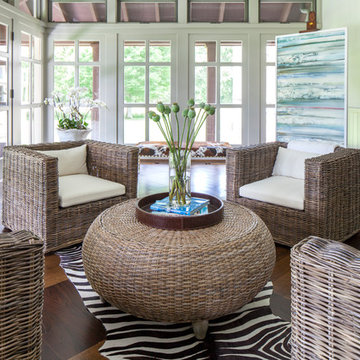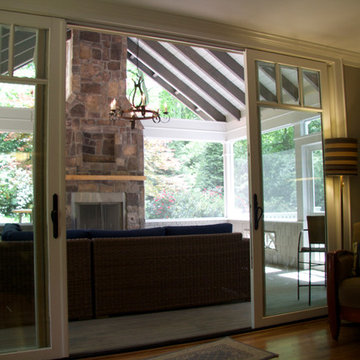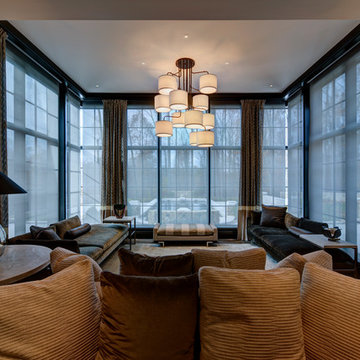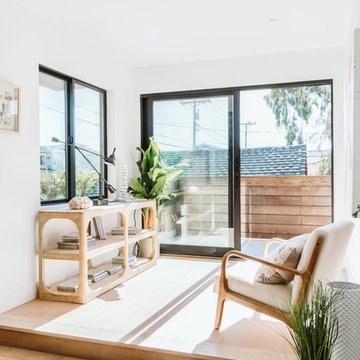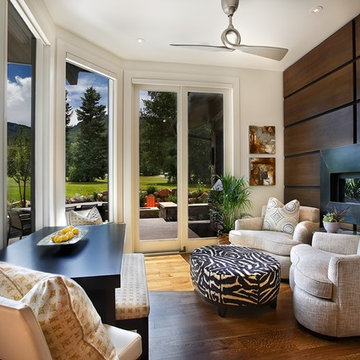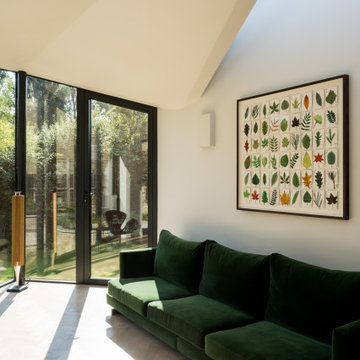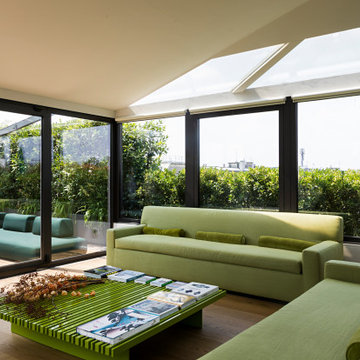Contemporary Conservatory with Medium Hardwood Flooring Ideas and Designs
Refine by:
Budget
Sort by:Popular Today
61 - 80 of 344 photos
Item 1 of 3
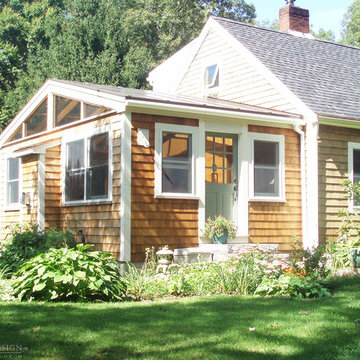
The client was looking to expand an area off of their existing kitchen in order to create a space for dining and relaxation. Unfortunately, the location of the kitchen at the rear of the home meant that any expansion would create a darker kitchen than the client wanted. Enter Sunspace Design. We suggested the use of a glass roof complete with triangular windows to maximize the levels of much needed natural light. This design would allow for the light to flood the new addition, but also penetrate into the existing kitchen and transform the quality of that space as well.
The client’s existing kitchen design was a variation of the “cabin” or country aesthetic, so Sunspace used its natural wood system. This allowed the frame of the glass roof to be stained to match the surrounding style. We are proud of the flexibility of our products when used in conjunction with standard types of construction. Our designs are tailored to achieve whatever goals the clients might have. And because we only use windows from the top US manufacturers, we’re able to pair these designs with stunning levels of natural light. The result is a space that can completely revitalize a home’s atmosphere.
Our use of high performance glass treatments provides us with an important degree of control over both the light levels and the solar gain of a space. This enables us to establish a comfortable year-round environment; our spaces are capable of being efficiently heated or cooled as the seasons dictate. We’ve been in the business for a long time, and we can say with confidence that our glass designs allow any type of addition to become the favorite focal point in anyone’s home.
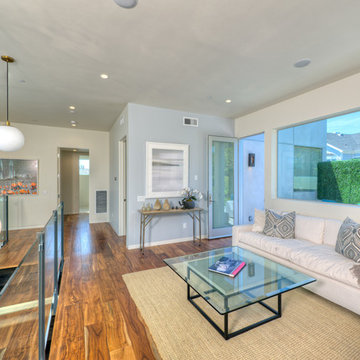
In this photo we see an extra sun room just off the 2nd floor . This area has one of the distributed audio zone of the home which is controlled by the Home Automation system in the home.
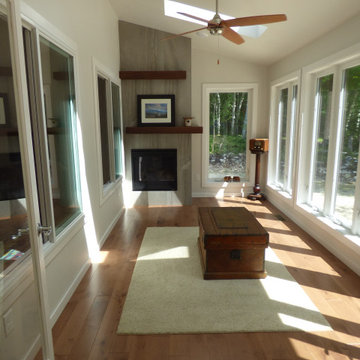
This four season Sunroom has sliding windows that open into the Living Room. The gas burning fireplace has a double floating shelf mantel and large format tile face
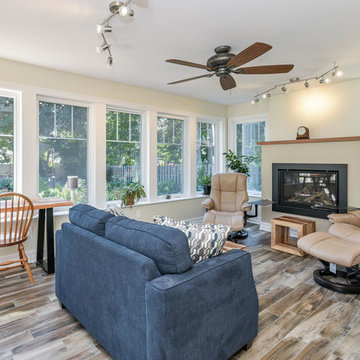
Beautiful 225 square foot sunroom addition overlooking mature rear yard garden.
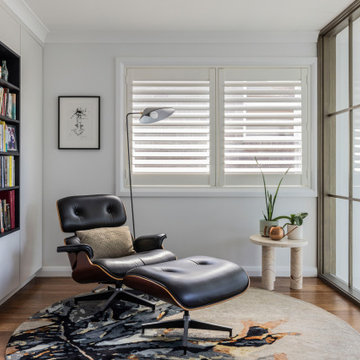
Library - Sometimes unexpected spaces emerge that are in between spaces and you need to resist the temptation to rationalise them away. The library is one and it is the most delightful space in the house. We designed a bookcase / storage unit with a central black rectangle and you can sit on the Eames chair on the circular hand made rug and look into the void or off into the garden.
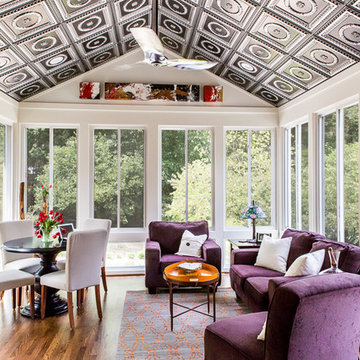
This sunroom remodel boasts floods of natural light from the casing to casing windows, yet holds its own intrigue by offering an alternative focal point of a contrasting black and silver tin ceiling.
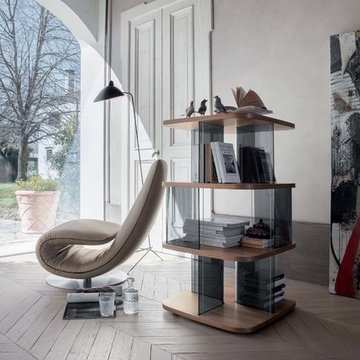
Designed by Angelo Tomaiuolo for Tonin Casa and manufactured in Italy, Ricciolo Modern Chaise Lounge is a truly revolutionary seating solution. Designed to convert from an armchair into a chaise and back into an armchair, Ricciolo is an ideal accent in any space with its sinuous shape and abundance of upholstery options that include 21 eco leather colors and 21 Italian genuine soft leather colors.
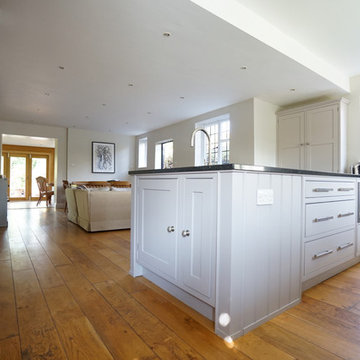
Splat Decorating Limited has decorated this lovely handmade kitchen & family living / dining room throughout. Farow & Ball 'Skimming Stone' was used on the walls with 'Elephants breath' on the kitchen cupboards & fittings. A brilliant white ceiling and eggshell finish on the shirting boards / door has provided a nice contrast.
Contemporary Conservatory with Medium Hardwood Flooring Ideas and Designs
4
