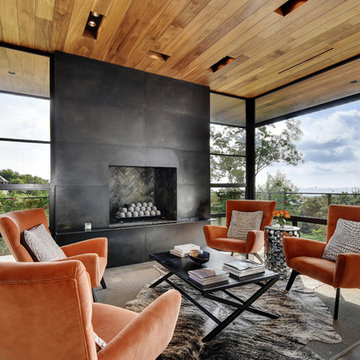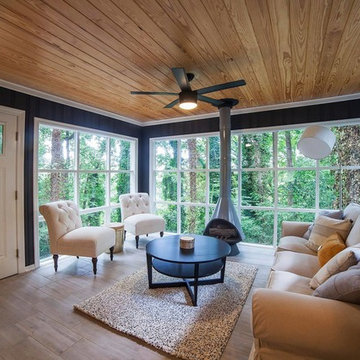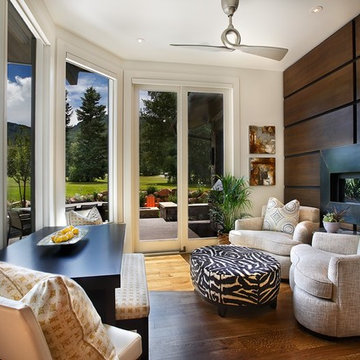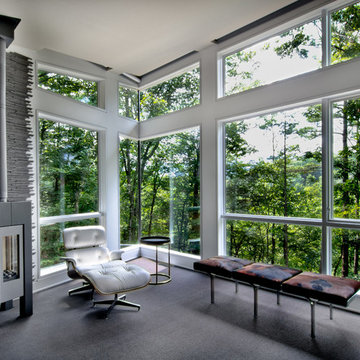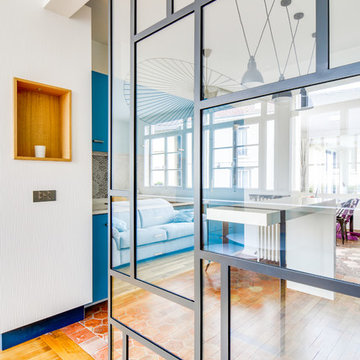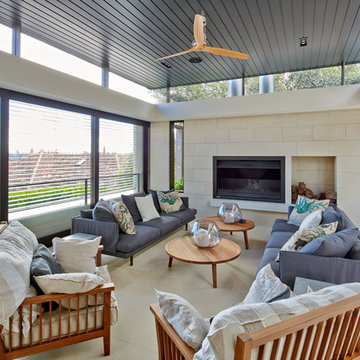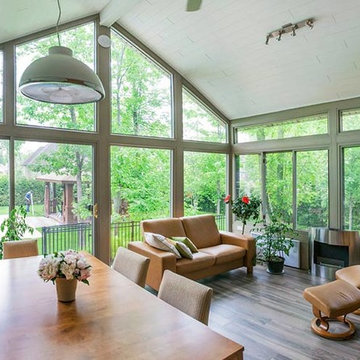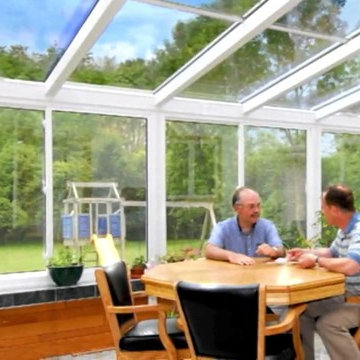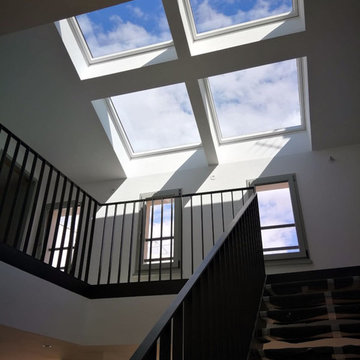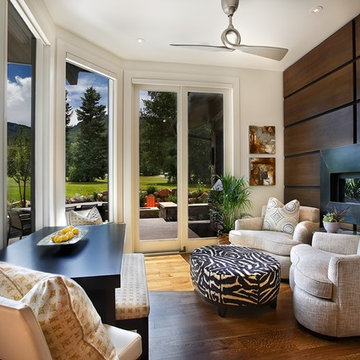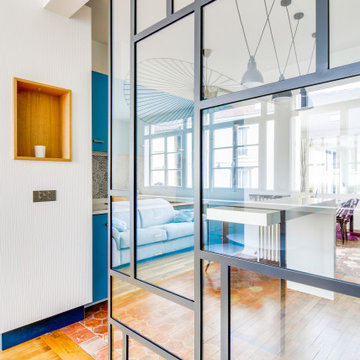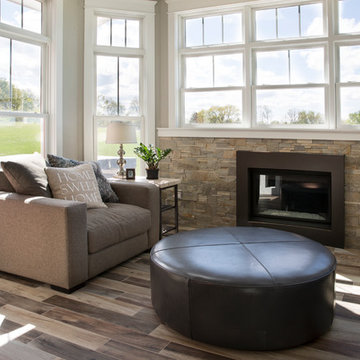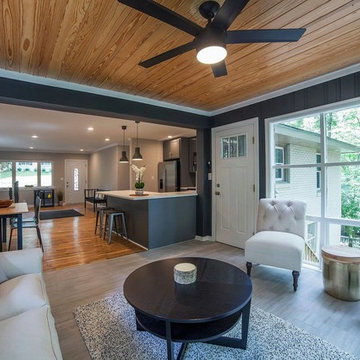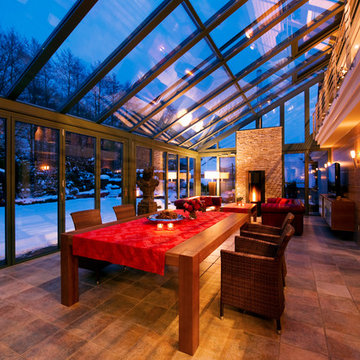Contemporary Conservatory with a Metal Fireplace Surround Ideas and Designs
Refine by:
Budget
Sort by:Popular Today
1 - 20 of 47 photos
Item 1 of 3
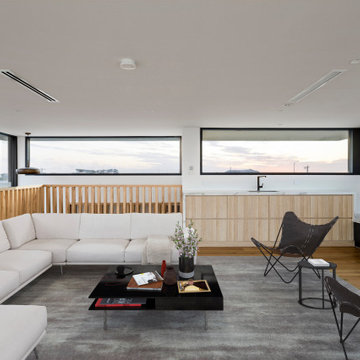
The attic living space on the top level allowing sweeping views through large windows. Internally, an illusion of greater space has been created via high ceilings, extensive glazing, a bespoke central floating staircase and a restrained palette of natural colours and materials, including timber and marble.
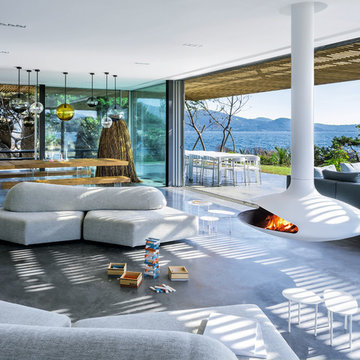
GYROFOCUS
CHEMINÉE CENTRALE AU FOYER SUSPENDU ET PIVOTANT
Créé en 1968 par Dominique Imbert, ce modèle, révolutionnaire tant par son dessin que par sa conception technique, est le premier en date, dans le monde, de la lignée des foyers ouverts, suspendus et pivotants à 360°.
Sa facilité de pose, due à la réalisation sur mesure du conduit et de la platine de suspension et sa sensibilité thermique, caractéristique du matériau utilisé, participent des attributs d'un modèle prestigieux devenu un classique international et le symbole d'une marque.
CENTRAL, SUSPENDED, ROTATING FIREPLACE
This seminal design, created by Dominique Imbert in 1968, was the first suspended, 360° pivoting fireplace. It was revolutionary as much for its technical design as its groundbreaking style. Its ease of installation, made-to-measure flue and its heat efficiency have all contributed to make this fireplace the signature model and symbol of Focus.
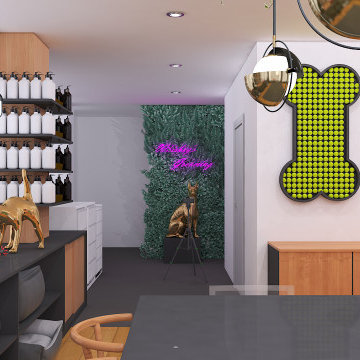
This area was designed as a pet grooming shop, café and showroom that have pet products. The keyword of concept is nature. Lovely corner shop has mostly greenery and wooden materials for making feel pets comfy and playable.
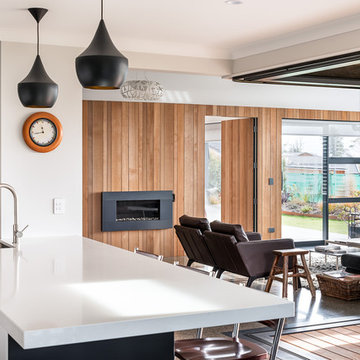
A large gable window demands attention in the open-plan living area, drawing the eye to the high raking ceilings. The interior is flooded with natural light. Polished concrete floors luxuriate in solar gain, lending a hand in heating this warm and comfortable home. A random-width timber feature wall with fireplace delivers warmth and texture. It cunningly incorporates access to a hidden lounge. Large double-glazed sliding doors open up to a covered al fresco courtyard perfect for year round entertaining. Large glass doors open up to extend the entire area.
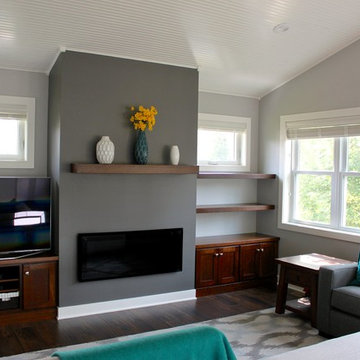
Sunroom with a white beadboard ceiling and a beautiful accent wall which contains the fireplace.
Contemporary Conservatory with a Metal Fireplace Surround Ideas and Designs
1
