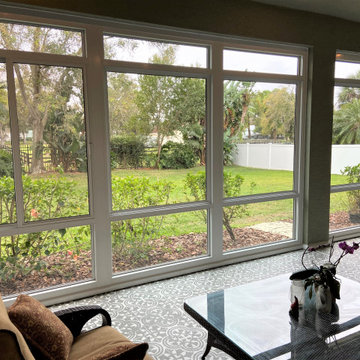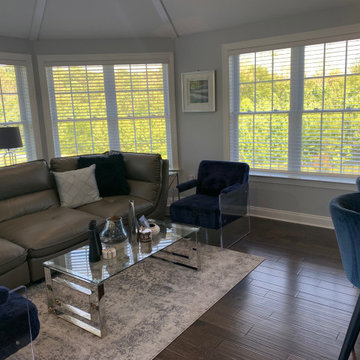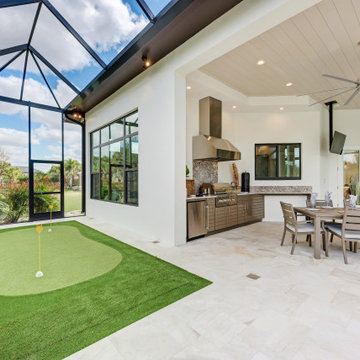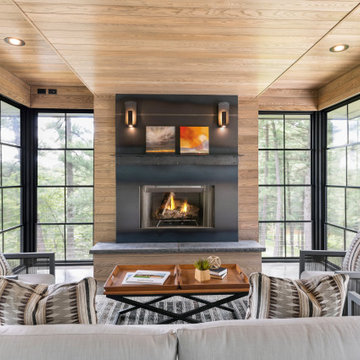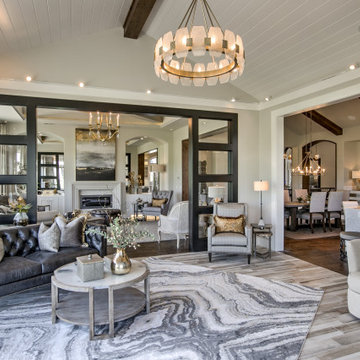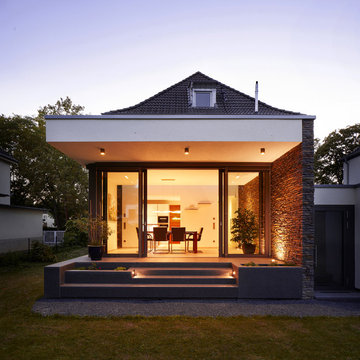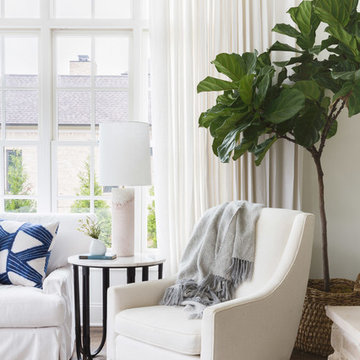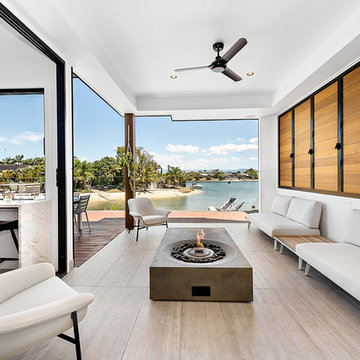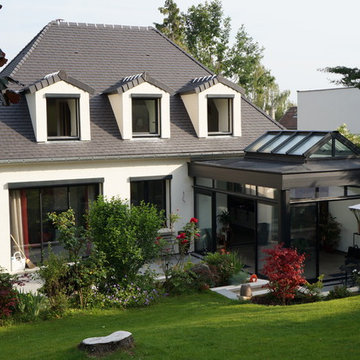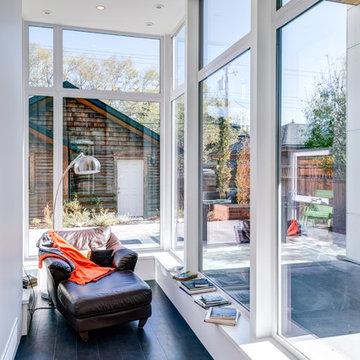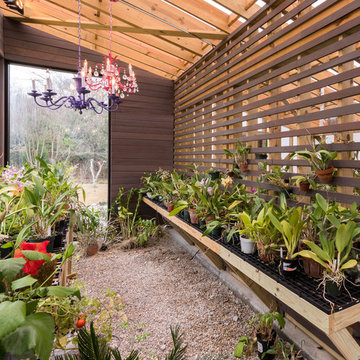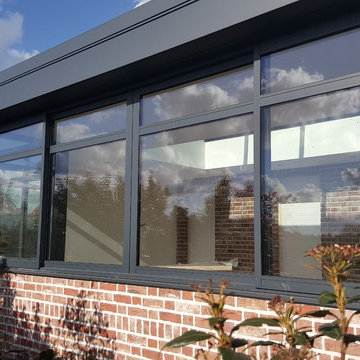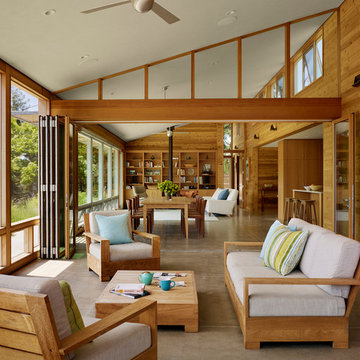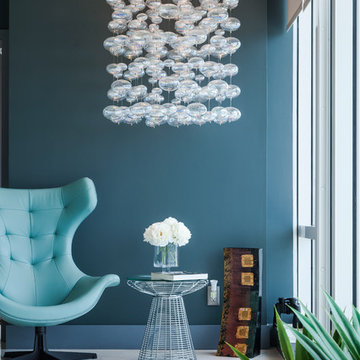Contemporary Conservatory Ideas and Designs
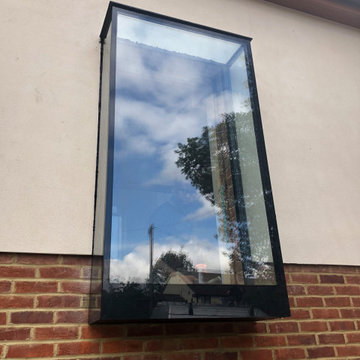
Oriel window supplier & Oriel manufacturers - oriel glass window products - oriel window systems - oriel window suppliers- oriel win-Dow suppliers- oriel glass manufacturers
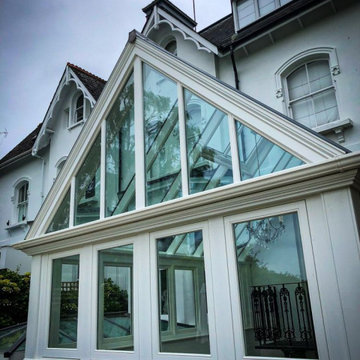
Rear part single and part two storey orangery style extension, which extended and transformed this large semi-detached Victorian townhouse.
The lower ground floor extension projects 5.5 metres from the rear wall of the house and measures 6.9 metres wide by 2.7 metres high with cornice detailing to the eaves of the roof.
This bespoke orangery extension is constructed from a white painted timber frame with roof lantern. To the right hand side of the rear, a first floor element projects 5.1 metres from the rear wall of the building and measures 3.9 metres wide by 6 metres high from lower ground floor level with a gable pitched roof.
Find the right local pro for your project
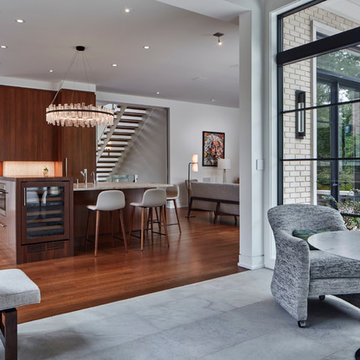
Vaulted Cypress ceiling. Steel "collar ties" with Tech accent lighting inside. Smooth sawn (heated) stone floors. Limestone fireplace. Kolbe and Kolbe windows.
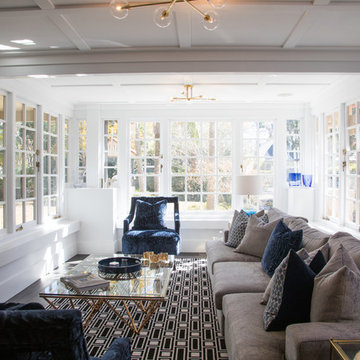
The sunroom has been transformed with bright white walls and all the timber work painted out. The beautiful carpet inset into the floorboards acts as a rug and really livens the room with its graphic punch.
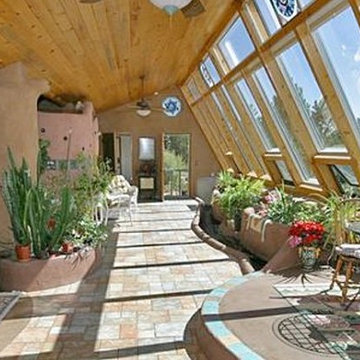
The liquid waste water treatment system is a containment, treatment and distribution system for liquid waste water. This system is similar to the wetlands concept which has long been used in exterior applications for thousands of years by humans and nature. This system differs from the wetlands approach in that it treats and processes the ‘untreated greywater’ inside the building and the liquid waste water from the toilet outside of the building.
Contemporary Conservatory Ideas and Designs
4
