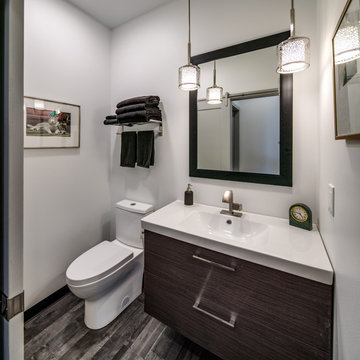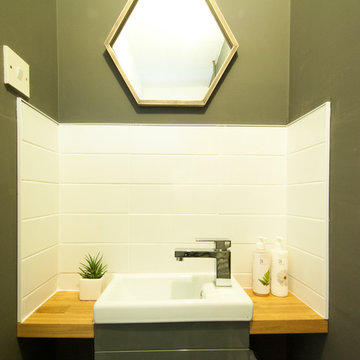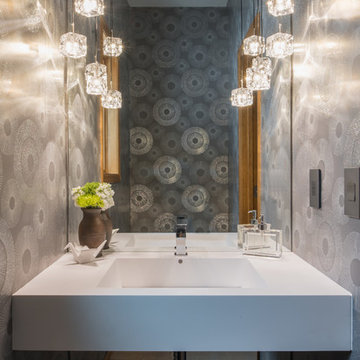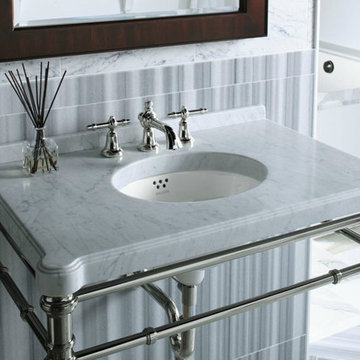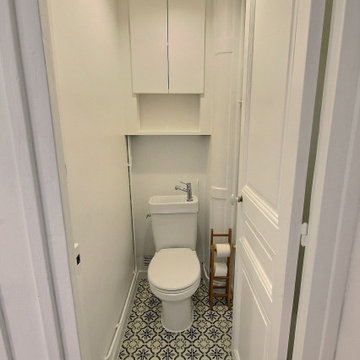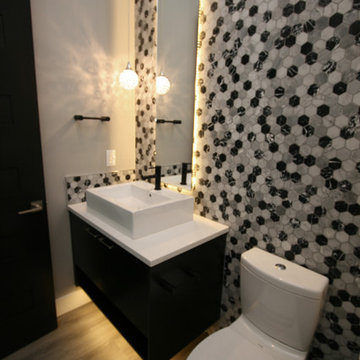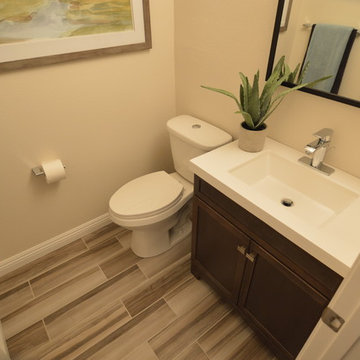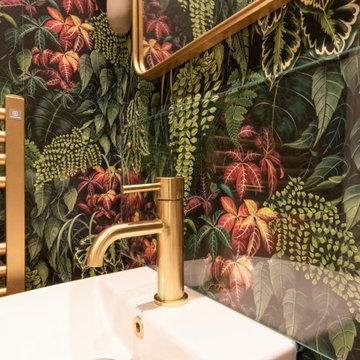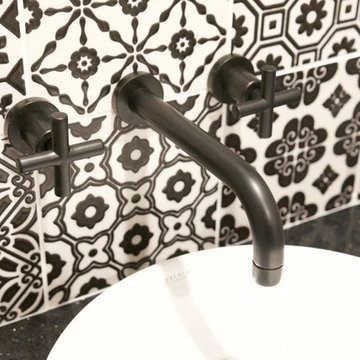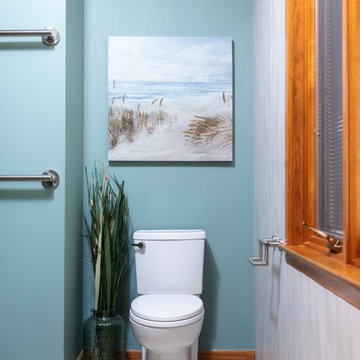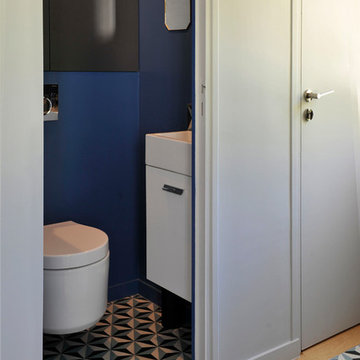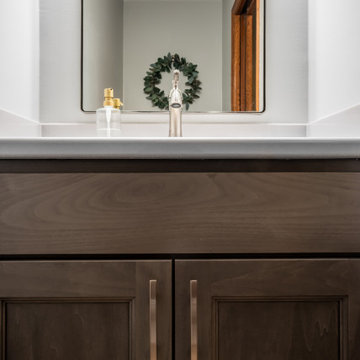Contemporary Cloakroom with Vinyl Flooring Ideas and Designs
Refine by:
Budget
Sort by:Popular Today
1 - 20 of 220 photos
Item 1 of 3

I am glad to present a new project, Powder room design in a modern style. This project is as simple as it is not ordinary with its solution. The powder room is the most typical, small. I used wallpaper for this project, changing the visual space - increasing it. The idea was to extend the semicircular corridor by creating additional vertical backlit niches. I also used everyone's long-loved living moss to decorate the wall so that the powder room did not look like a lifeless and dull corridor. The interior lines are clean. The interior is not overflowing with accents and flowers. Everything is concise and restrained: concrete and flowers, the latest technology and wildlife, wood and metal, yin-yang.
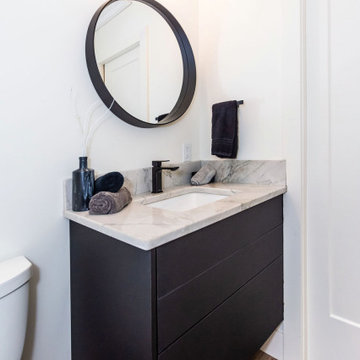
A contemporary and modern powder room that uses neutral colours in order to create a sleek and clean design. The floating vanity adds a unique design element. The gold light fixture over the mirror evokes a sense of luxury.

Luxury Kitchen, Living Room, Powder Room and Staircase remodel in Chicago's South Loop neighborhood.
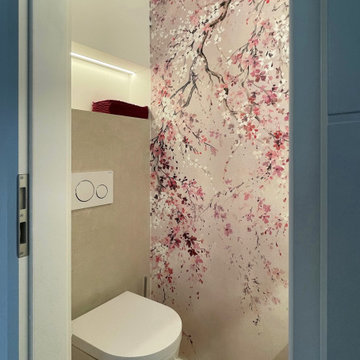
Eine Tapete mit einem Kirschblüten-Motiv spielt die Hauptrolle in dem kleinen Raum. Sie belegt die Querwand und spiegelt sich in dem hinterleuchteten Spiegel über dem Waschtisch. Sein extremes Querformat lässt den Raum breiter wirken. Als Pendant dazu ist über dem WC eine beleuchtete Dekonische eingelassen. Die beiden Kopfwände sind halbhoch mit einer abwaschbaren Spachteltechnik – farblich passend zur Tapete – geschützt. Auch die Ablage für das Waschbecken wurde damit beschichtet. Der flache Heizkörper integriert sich unauffällig unter der Ablage. Im ganzen Haus ist ein Vinylboden in Holzoptik verlegt. Da den Kunden eine einheitliche Gestaltung wichtig war, wurde dieses Material auch im WC eingesetzt. Die weißen Fußleisten geben einen klaren Rahmen und nehmen den Farbton der Sanitärkeramik auf.
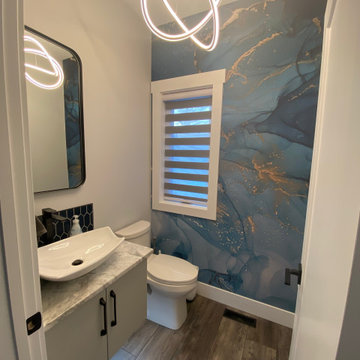
A long narrow ensuite that maximizes all usable storage space. The vanity features double square sinks, with 12 drawers, and a large tower so everything can be tucked away! A spacious custom tiled shower with natural stone floor makes this space feel like a spa.

Photographe : Fiona RICHARD BERLAND
WC suspendu avec plaque blanche. Tous les murs sont gris anthracite. Le mur face au WC est recouvert avec un pan de papier peint dans des formes géométriques.
Un petit lave-mains suspendu a été positionné avec un siphon chromé apparent. Des étagères servent de rangement dans le renfoncement. L'espace est optimisé dans cet espace.
Contemporary Cloakroom with Vinyl Flooring Ideas and Designs
1
