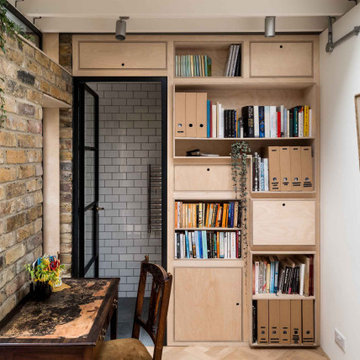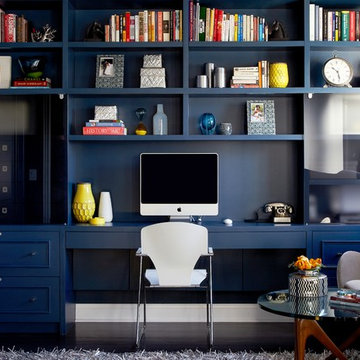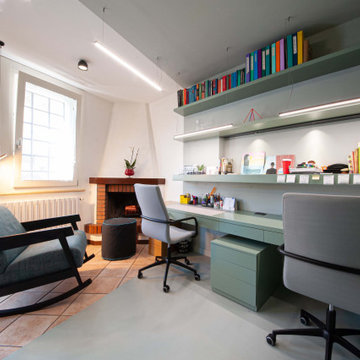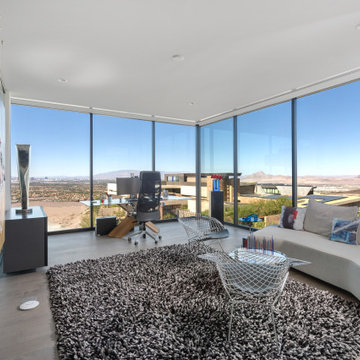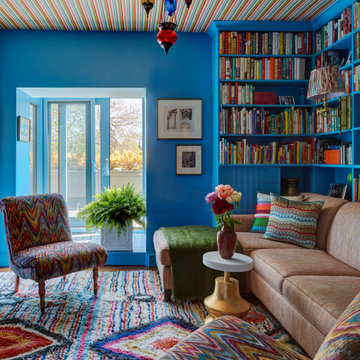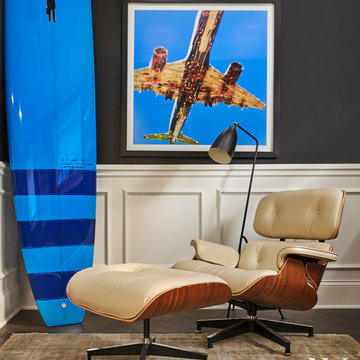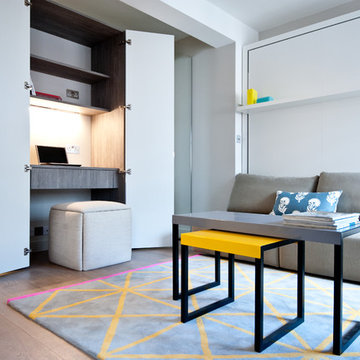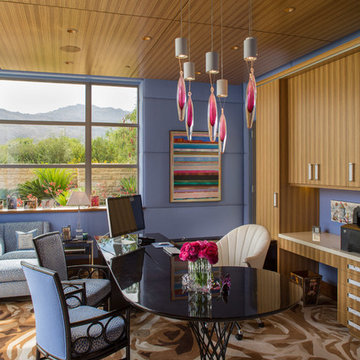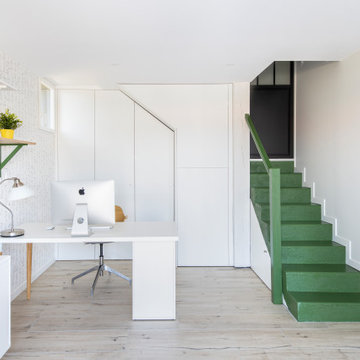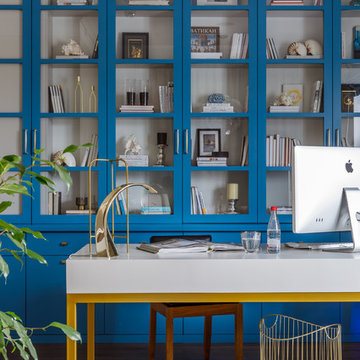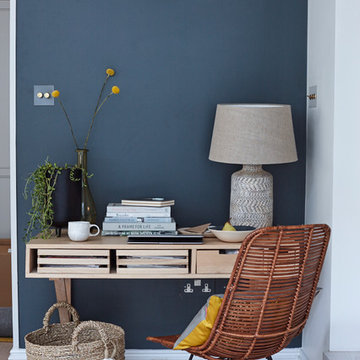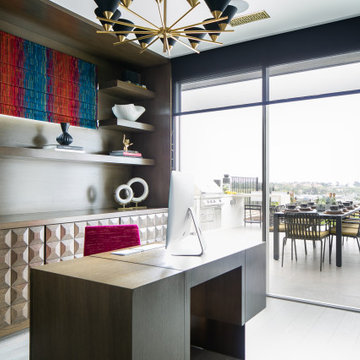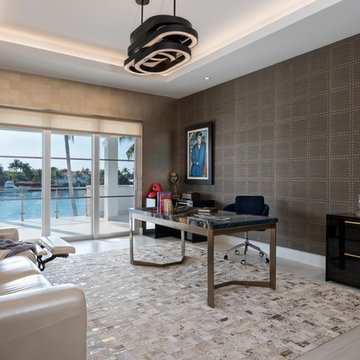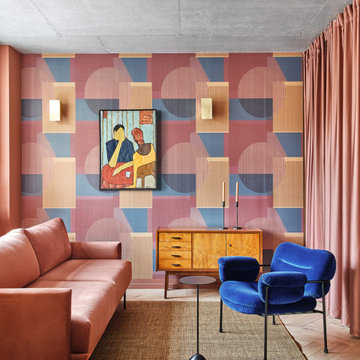Contemporary Blue Home Office Ideas and Designs
Refine by:
Budget
Sort by:Popular Today
1 - 20 of 1,178 photos
Item 1 of 3

As you walk through the front doors, your eyes will be drawn to the glass-walled office space which is one of the more unique features of this magnificent home. The custom glass office with glass slide door and brushed nickel hardware is an optional element that we were compelled to include in this iteration.
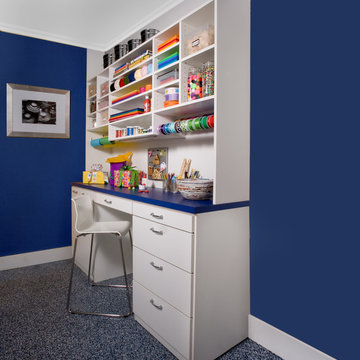
transFORM can create a work-station tailored to your favorite hobbies and needs. Whether your hobby is scrapbooking or building model airplanes, a craft room will make a great studio for your creative endeavors. Featured in a white melamine, this system includes a useful combination of drawers and cabinets in a variety of sizes. Also included are organizing poles for ribbons and tissue paper. A bright blue spacious desk top provides enough room to spread out projects and collaborate. Drawers come fully equipped with dividers and accessories to keep crafting supplies visible and organized. Adjustable shelves also allow for easy access to supplies. This neat and methodized system will help get the creativity flowing. Your own projects can add to the decor of any room and give your guests an up-close look at your talents.

Modern Home Office by Burdge Architects and Associates in Malibu, CA.
Berlyn Photography

Everyone needs a little space of their own. Whether it’s a cozy reading nook for a busy mom to curl up in at the end of a long day, a quiet corner of a living room for an artist to get inspired, or a mancave where die-hard sports fans can watch the game without distraction. Even Emmy-award winning “This Is Us” actor Sterling K. Brown was feeling like he needed a place where he could go to be productive (as well as get some peace and quiet). Sterling’s Los Angeles house is home to him, his wife, and two of their two sons – so understandably, it can feel a little crazy.
Sterling reached out to interior designer Kyle Schuneman of Apt2B to help convert his garage into a man-cave / office into a space where he could conduct some of his day-to-day tasks, run his lines, or just relax after a long day. As Schuneman began to visualize Sterling’s “creative workspace”, he and the Apt2B team reached out Paintzen to make the process a little more colorful.
The room was full of natural light, which meant we could go bolder with color. Schuneman selected a navy blue – one of the season’s most popular shades (especially for mancaves!) in a flat finish for the walls. The color was perfect for the space; it paired well with the concrete flooring, which was covered with a blue-and-white patterned area rug, and had plenty of personality. (Not to mention it makes a lovely backdrop for an Emmy, don’t you think?)
Schuneman’s furniture selection was done with the paint color in mind. He chose a bright, bold sofa in a mustard color, and used lots of wood and metal accents throughout to elevate the space and help it feel more modern and sophisticated. A work table was added – where we imagine Sterling will spend time reading scripts and getting work done – and there is plenty of space on the walls and in glass-faced cabinets, of course, to display future Emmy’s in the years to come. However, the large mounted TV and ample seating in the room means this space can just as well be used hosting get-togethers with friends.
We think you’ll agree that the final product was stunning. The rich navy walls paired with Schuneman’s decor selections resulted in a space that is smart, stylish, and masculine. Apt2B turned a standard garage into a sleek home office and Mancave for Sterling K. Brown, and our team at Paintzen was thrilled to be a part of the process.
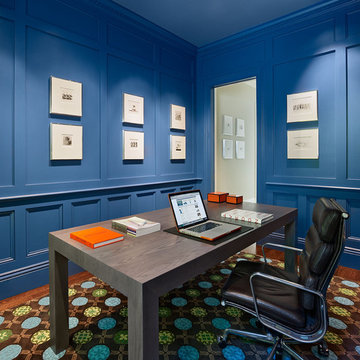
Complete renovation of historic Cow Hollow home. Existing front facade remained for historical purposes. Scope included framing the entire 3 story structure, constructing large concrete retaining walls, and installing a storefront folding door system at family room that opens onto rear stone patio. Rear yard features terraced concrete planters and living wall.
Photos: Bruce DaMonte
Interior Design: Martha Angus
Architect: David Gast
Contemporary Blue Home Office Ideas and Designs
1
