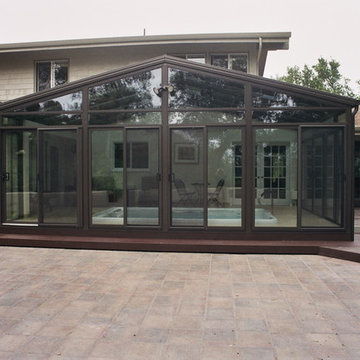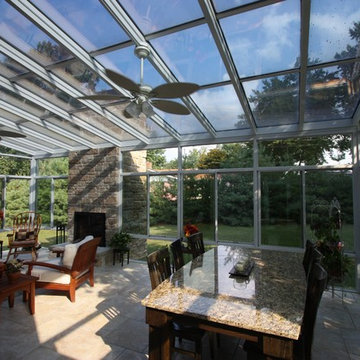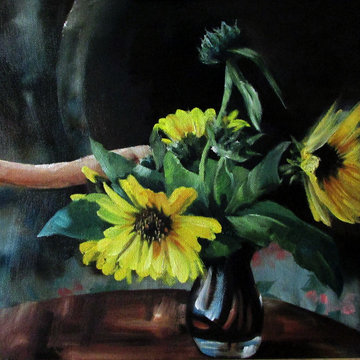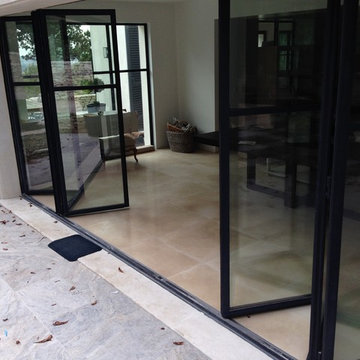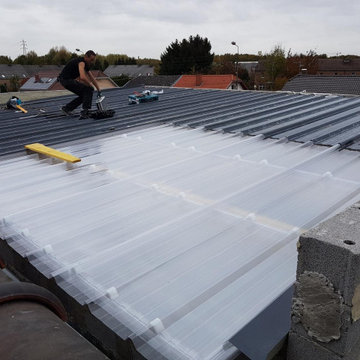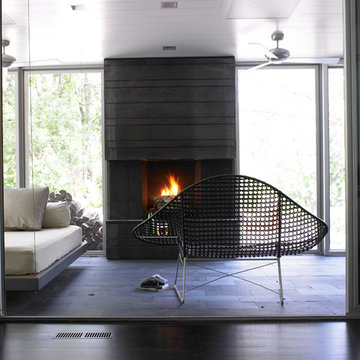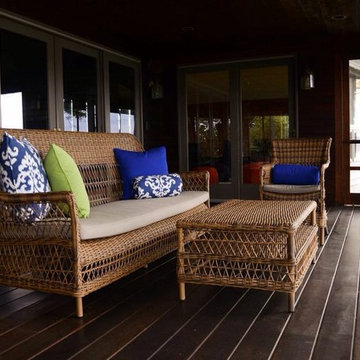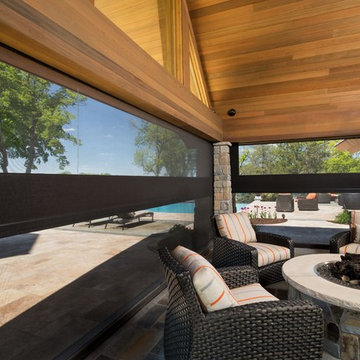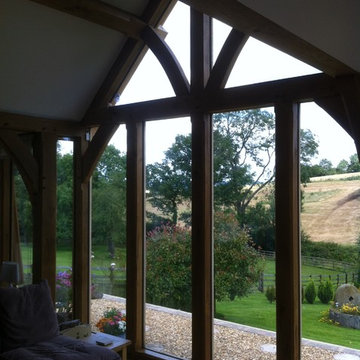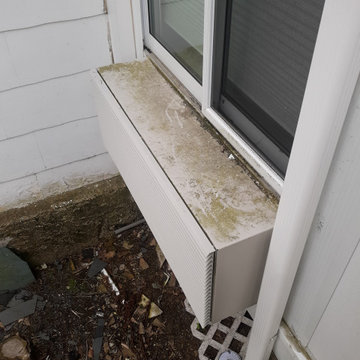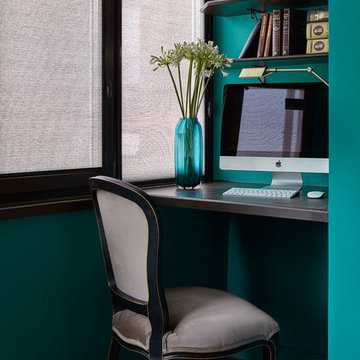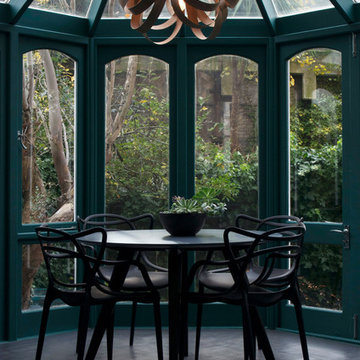Contemporary Black Conservatory Ideas and Designs
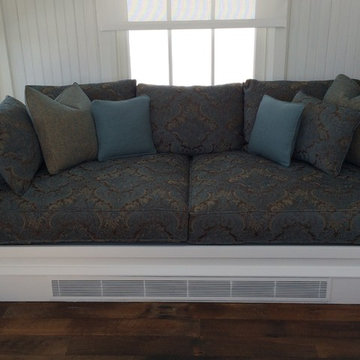
This enclosed sunroom doubles as a study/media room. For the built-in sofa space, custom down-filled cushions are covered with a mix of linen, chenille, and luxurious jacquard upholstery, to create layers of rich texture. A modern interpretation of what's usually considered a formal fabric.
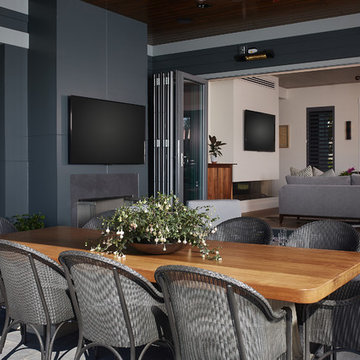
Featuring a classic H-shaped plan and minimalist details, this plan was designed with the modern family in mind. This home carefully balances a sleek and uniform façade with more contemporary elements. Simple lap siding serves as a backdrop to the careful arrangement of windows and outdoor spaces. In all rooms, preferential treatment is given to maximize exposure to the rear yard, making this a perfect lakefront home.
An ARDA for Published Designs goes to
Visbeen Architects, Inc.
Designers: Visbeen Architects, Inc. with Vision Interiors by Visbeen
From: East Grand Rapids, Michigan
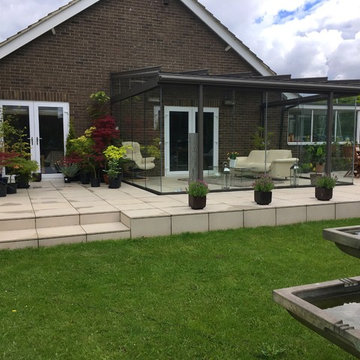
QKS installation of this stunning Weinor Glass Room. Bring your garden into your house – with the elegant weinor Glasoase® that offers you smooth transitions to the outside. It consists of a Terrazza patio roof which can be closed with all-glass elements to form an uninsulated conservatory. The many flexible and fixed-glazed side elements allow for any number of possible combinations.
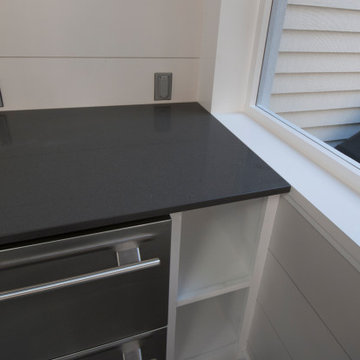
The owners spend a great deal of time outdoors and desperately desired a living room open to the elements and set up for long days and evenings of entertaining in the beautiful New England air. KMA’s goal was to give the owners an outdoor space where they can enjoy warm summer evenings with a glass of wine or a beer during football season.
The floor will incorporate Natural Blue Cleft random size rectangular pieces of bluestone that coordinate with a feature wall made of ledge and ashlar cuts of the same stone.
The interior walls feature weathered wood that complements a rich mahogany ceiling. Contemporary fans coordinate with three large skylights, and two new large sliding doors with transoms.
Other features are a reclaimed hearth, an outdoor kitchen that includes a wine fridge, beverage dispenser (kegerator!), and under-counter refrigerator. Cedar clapboards tie the new structure with the existing home and a large brick chimney ground the feature wall while providing privacy from the street.
The project also includes space for a grill, fire pit, and pergola.
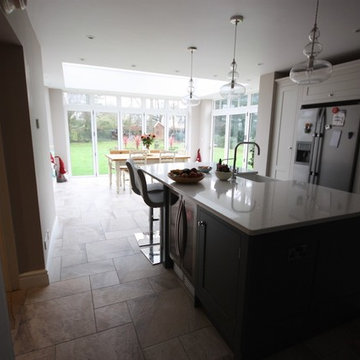
When the owners of this 1930's home wanted to extend their kitchen to provide for casual living, there thoughts turned to a bespoke orangery. On the one hand it was necessary to create a contemporary space and on the other, the extension needed to compliment and enhance the existing home.
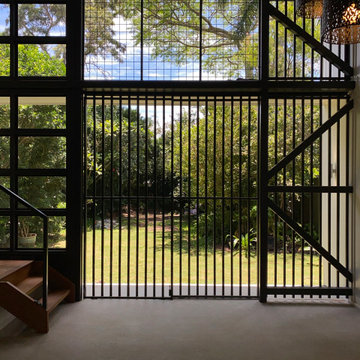
This weather protected outdoor living room provides additional living space, connecting to the indoor lounge area.
The outside screens provide flexibility in terms of security, weather protection, privacy and shading. The lower screen can be open or secured, and the upper screen features roller blinds to increase privacy if desired. The blind works in combination with the exterior window hood to protect the interior areas from the weather.
The polished concrete floor will receive and absorb the winter sun, and will be shaded and cool in the hotter summer months.
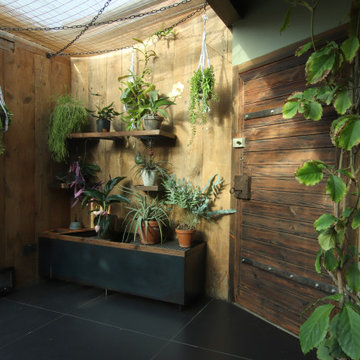
Our creator range is a modular planter and shelving solution in meshed or solid steel with a barn wood edging. Designed for durability and maximum sunlight with built-in drip trays finished in an easy to clean clear lacquer. Integrated LED Lighting options accentuate a natural play of shadow and light.
Contemporary Black Conservatory Ideas and Designs
6
