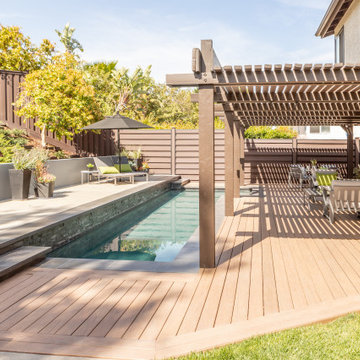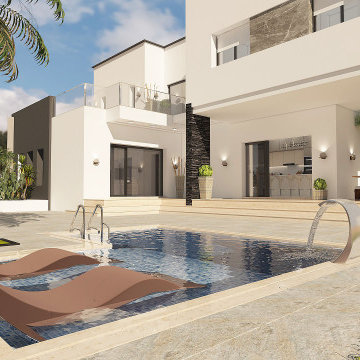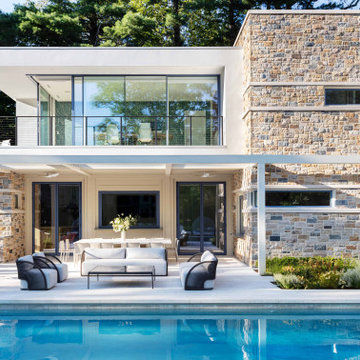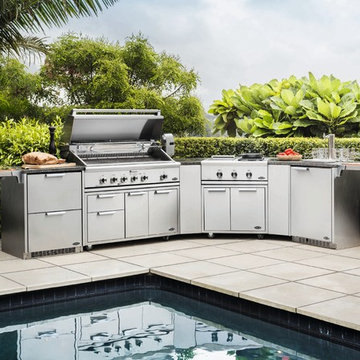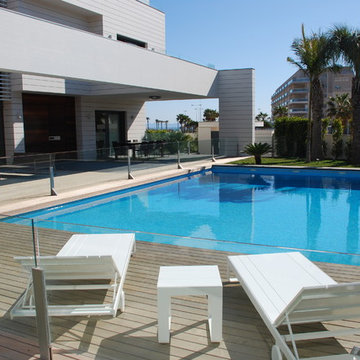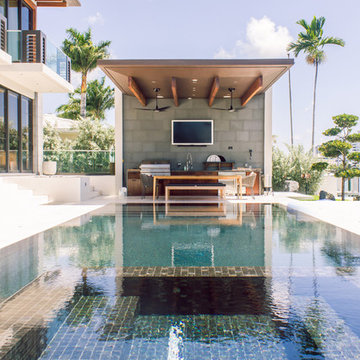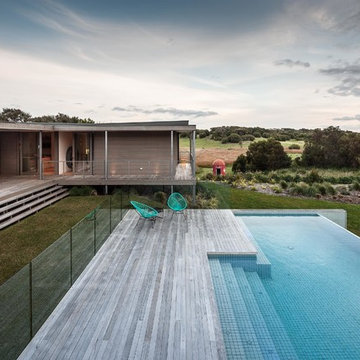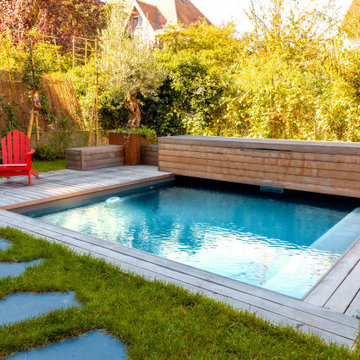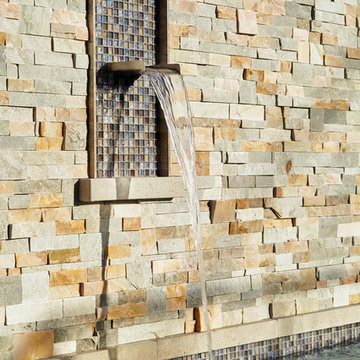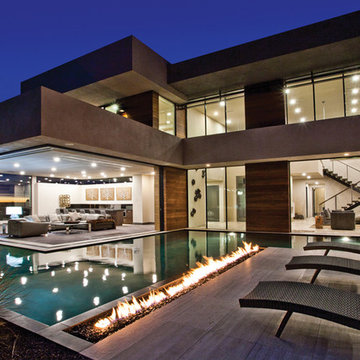Contemporary Beige Swimming Pool Ideas and Designs
Sort by:Popular Today
41 - 60 of 696 photos
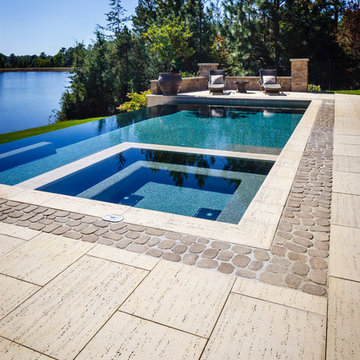
Contemporary Style Poolside using Techo-Bloc's Travertina slabs, Antika paver, and Bali Travertina caps.
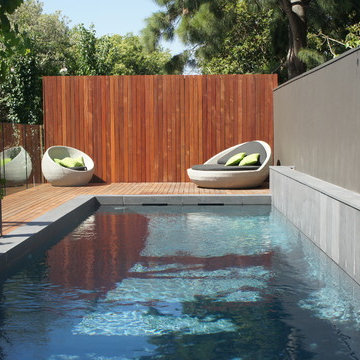
A Neptune Pools Original design
Courtyard pool constructed out of ground in deck with timber screen
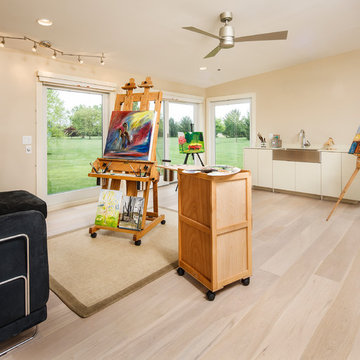
Relaxing in the summertime has never looked more beautiful. Whether you're looking to catch some sun, or cool off from a hot day, you will find plenty of amusement with this project. This timeless, contemporary pool house will be the biggest hit among friends and family.
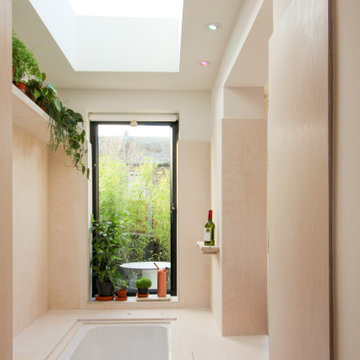
The new space that has been created just off the dining room to the rear of the property, lined with light birch ply, the space enjoys a skylight above and a large window overlooking the garden which flood the room with natural daylight. The floor has been raised and covered by floor cushions, to create a relaxation space - it can be a chill out space, or if you lift the floor a jacuzzi bath is concealed underneath.
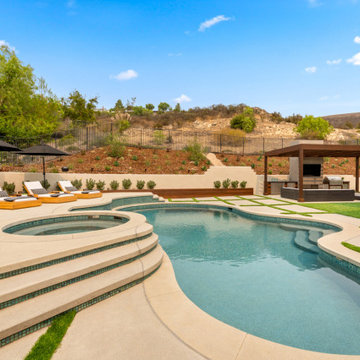
Our client came to us with a desire to take an overgrown, neglected space and transform it into a clean contemporary backyard for the family to enjoy. Having had less than stellar experiences with other contractors, they wanted to find a trustworthy company; One that would complement their style and provide excellent communication. They saw a JRP banner at their son's baseball game at Westlake High School and decided to call. After meeting with the team, they knew JRP was the firm they needed to give their backyard a complete overhaul.
With a focus on sleek, clean lines, this contemporary backyard is captivating. The outdoor family room is a perfect blend of beauty, form, and function. JRP reworked the courtyard and dining area to create a space for the family to enjoy together. An outdoor pergola houses a media center and lounge. Restoration Hardware low profile furniture provides comfortable seating while maintaining a polished look. The adjacent barbecue is perfect for crafting up family dinners to enjoy amidst a Southern California sunset.
Before renovating, the landscaping was an unkempt mess that felt overwhelming. Synthetic grass and concrete decking was installed to give the backyard a fresh feel while offering easy maintenance. Gorgeous hardscaping takes the outdoor area to a whole new level. The resurfaced free-form pool joins to a lounge area that's perfect for soaking up the sun while watching the kids swim. Hedges and outdoor shrubs now maintain a clean, uniformed look.
A tucked-away area taken over by plants provided an opportunity to create an intimate outdoor dining space. JRP added wooden containers to accommodate touches of greenery that weren't overwhelming. Bold patterned statement flooring contrasts beautifully against a neutral palette. Additionally, our team incorporated a fireplace for a feel of coziness.
Once an overlooked space, the clients and their children are now eager to spend time outdoors together. This clean contemporary backyard renovation transformed what the client called "an overgrown jungle" into a space that allows for functional outdoor living and serene luxury.
Photographer: Andrew - OpenHouse VC

SDH Studio - Architecture and Design
Location: Golden Beach, Florida, USA
Overlooking the canal in Golden Beach 96 GB was designed around a 27 foot triple height space that would be the heart of this home. With an emphasis on the natural scenery, the interior architecture of the house opens up towards the water and fills the space with natural light and greenery.
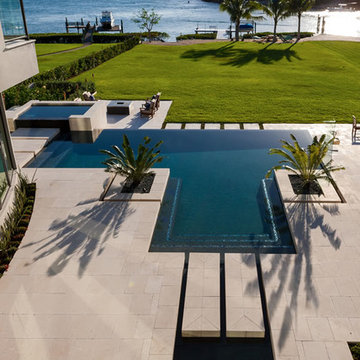
Vanishing Edge Pools by AAA Custom Pools, Inc.
http://aaacustompools.com/portfolio-of-south-florida-vanishing-edge-pool-designer.html
#vanishingedge #infinitypool #vanishingedgepool #jupiter #florida #outdoorliving #floridapooldesigner
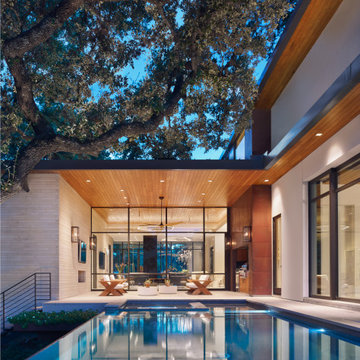
This family estate cantilevers high above a cliff overlooking Lake Austin in the heart of Westlake. With the living area glassed equally on both the entry side and lake side, this refined contemporary jewel is the perfect retreat for engaging with the serenity of the exterior landscape. To the interior of the home are exquisite details including smooth plastered walls, bleached post oak floors, and teak ceilings and soffits; all serving as backdrops for the custom one-off decorative light fixtures and unique art and furnishings.
Contemporary Beige Swimming Pool Ideas and Designs
3

