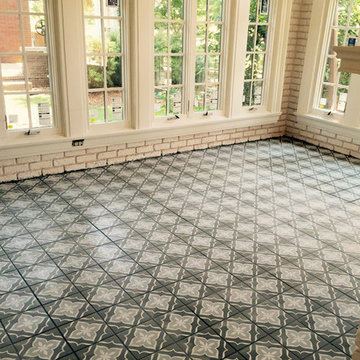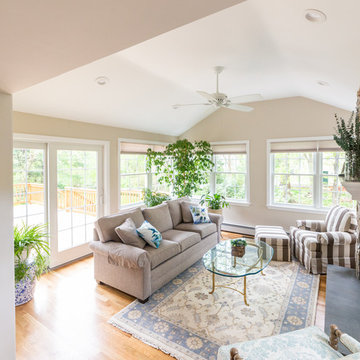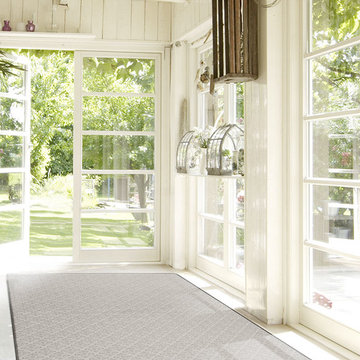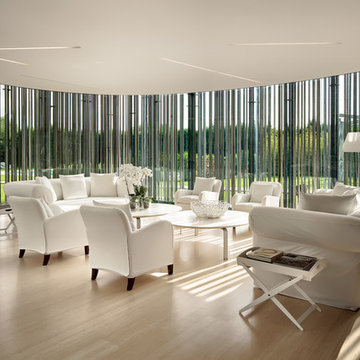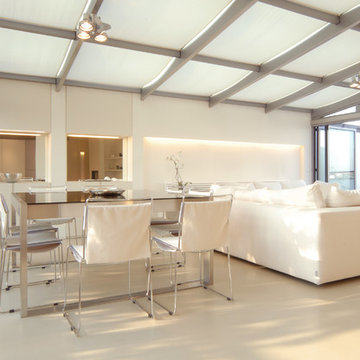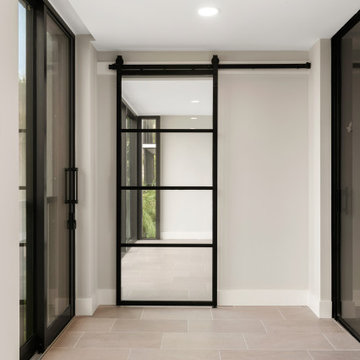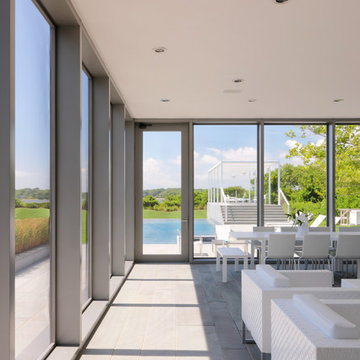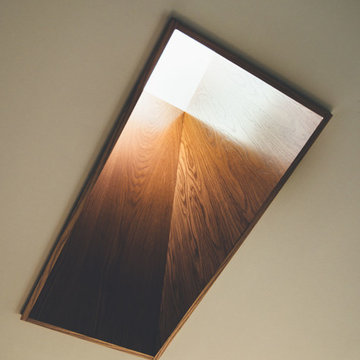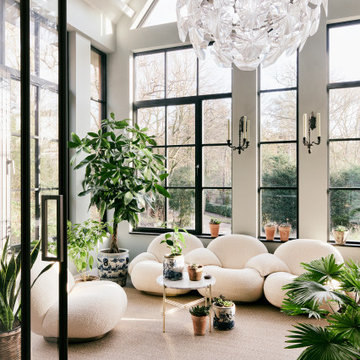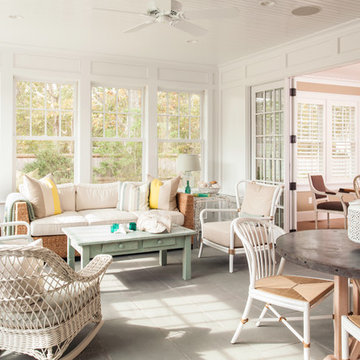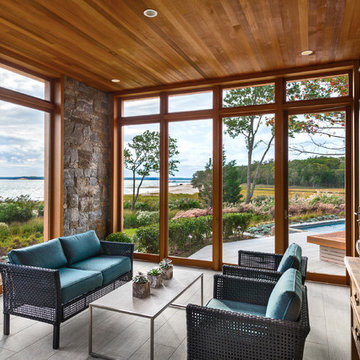Contemporary Beige Conservatory Ideas and Designs
Refine by:
Budget
Sort by:Popular Today
41 - 60 of 453 photos
Item 1 of 3
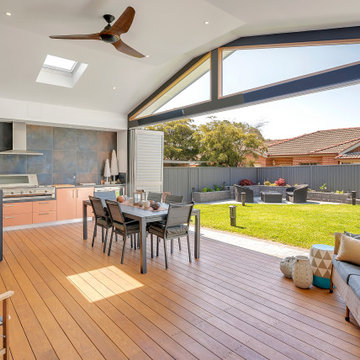
Entertainment Area comprising louvered bi-fold doors that completely open the space. Connecting the existing living to the new alfresco area.
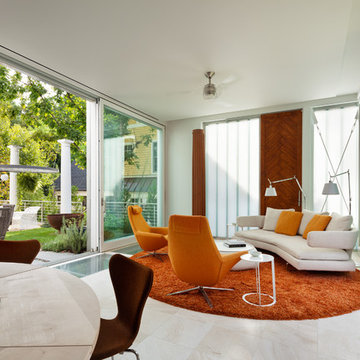
CITATION ─ Residential Architecture
Project: Trees on the Roof
Location: Chevy Chase, Maryland
Architect: Meditch Murphey Architects
Owner/Developer: Withheld
Contractor: Design Build, Inc.
Photographer: Michael Moran
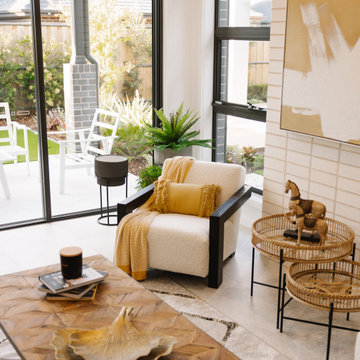
Morning Mist by IMSU.
Inspired by openness, lightness and the sense of
possibility, the Morning Mist is an air-filled four
bedroom home, perfect for growing families and avid
entertainers.
Conceived with the modern family in mind, the Morning Mist design has been consciously designed with a sprawling floorplan of zoned spaces. The generous two-storey layout is open-plan, and intelligently zoned to offer dedicated living, entertainment and relaxation spaces. Residents can enjoy indoor and outdoor areas created for communal activities and entertaining, as well as private enclaves to relax and unwind.
This stunning oversized family home offers more than adequate room to grow, including a guest bedroom with ensuite, double-lock up garage, and ample storage space throughout.
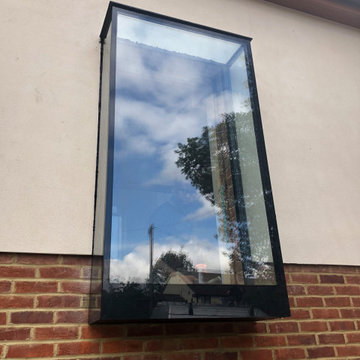
Oriel window supplier & Oriel manufacturers - oriel glass window products - oriel window systems - oriel window suppliers- oriel win-Dow suppliers- oriel glass manufacturers
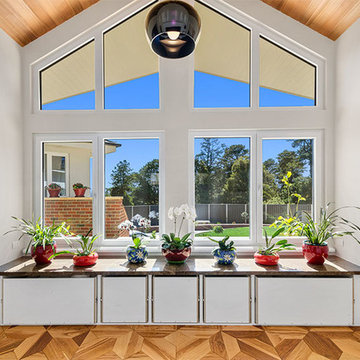
See http://www.paarhammer.com.au/portfolio/Timeless-Elegance for more information.
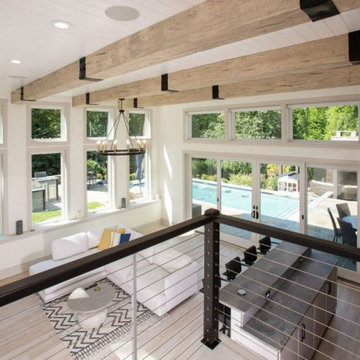
From the second-floor landing, a cable rail system offers open views over the pool and patio areas.
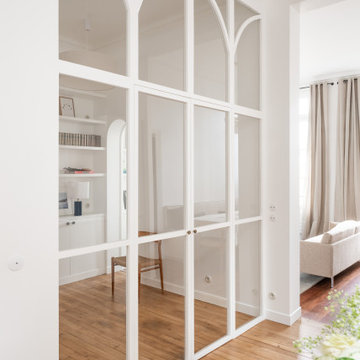
Le projet concerne la rénovation totale d' un appartement d'environ 81 m2 dans le 7ème arrondissement de Paris.
Nous sommes parties d'une page blanche pour ce projet, où tout était à refaire !
Les enjeux majeurs se sont révélés techniques : apporter de la lumière en ouvrant les espaces, trouver une place stratégique à la cuisine, décaler les murs afin d'implanter les nouveaux réseaux de canalisation...
Les clients se sont laissé séduire par notre proposition résolument parisienne, avec les banquettes sur-mesure en travertin et leurs assises aux passepoils en velours bleu nuit, la verrière en bois blanc dessinée par nos soins...
Un petit écrin que nous vous laissons le soin de découvrir !
Photos © Cassandre / Smilzz
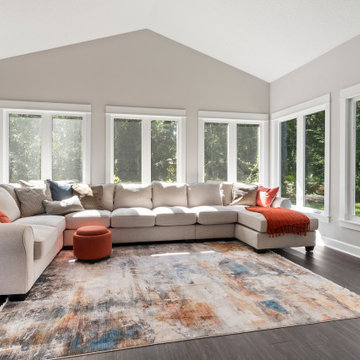
With its low-slung gables and unique clerestory, this modern Craftsman exterior home plan is distinctively appealing. Double doors open into the living space where the great room, dining room, and kitchen blend together. Retreating glass doors present rear views and expand living outdoors seamlessly. This home plan's kitchen layout promotes easy workflow and casual entertaining, and the nearby mud and utility rooms are tucked away near the garage. The master suite is fully appointed and situated across the home plan from two secondary bedrooms which share a Jack-and-Jill bathroom.
Contemporary Beige Conservatory Ideas and Designs
3
