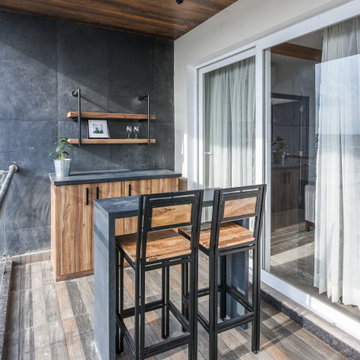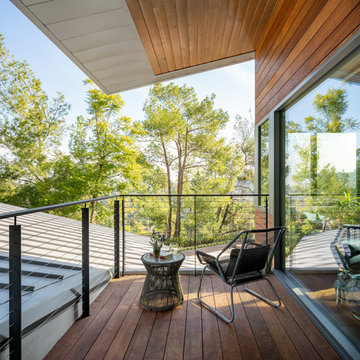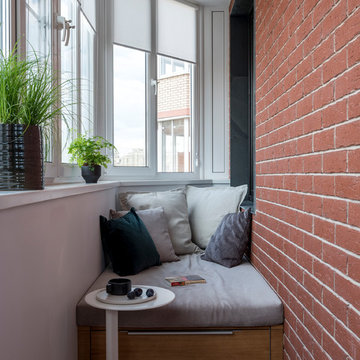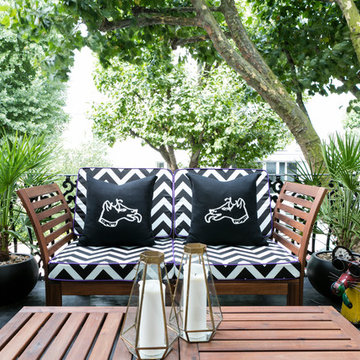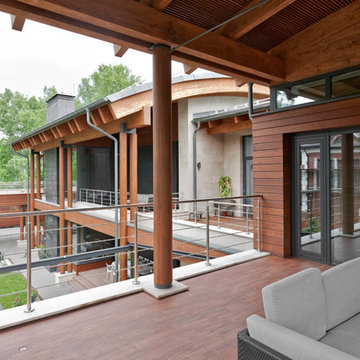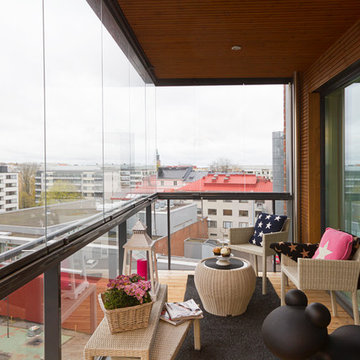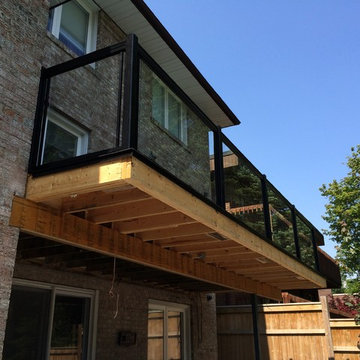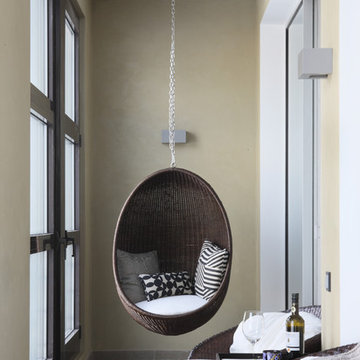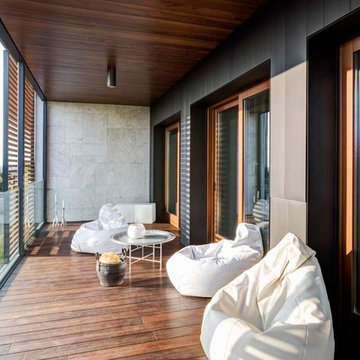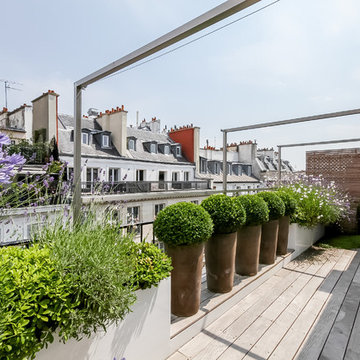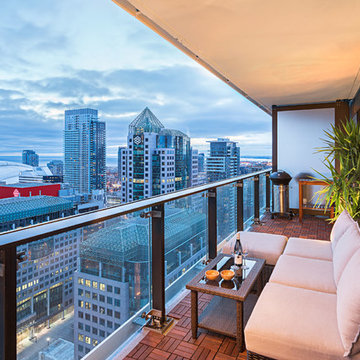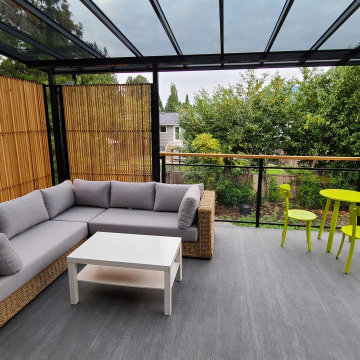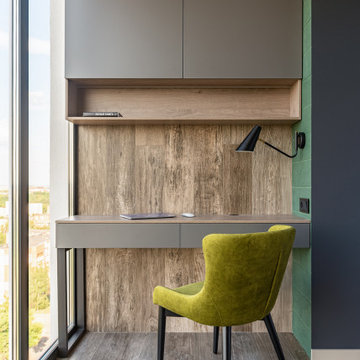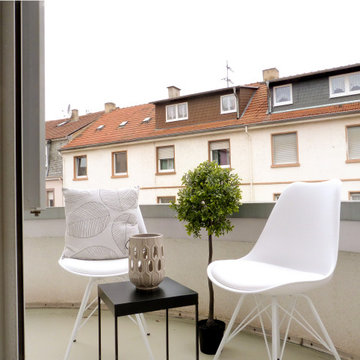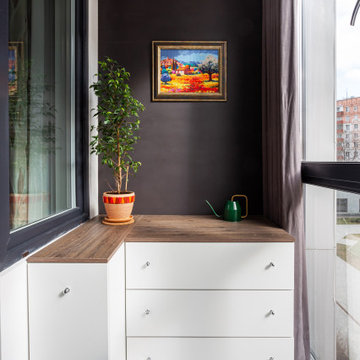Contemporary Balcony Ideas and Designs
Refine by:
Budget
Sort by:Popular Today
121 - 140 of 11,735 photos
Item 1 of 2
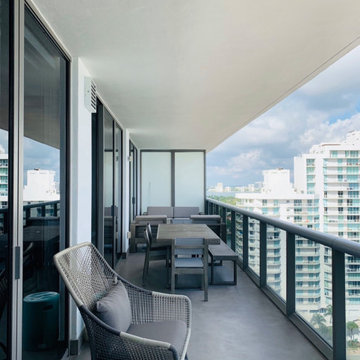
#miladesign #interiordesign #designer #miamidesigner #designbuild #modern #interior #microciment #artwork #abstract #white #warm #livingroom #sofa #fabric #cowhide #plant #coffeetable #accentchair #gray #blue #chandelier #gold #brass #wood #concrete #ciment #mongoliansheeskin
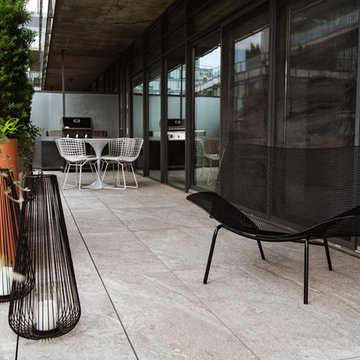
Porcelain tiles, custom powder coated steel planters, plantings, custom steel furniture, outdoor decorations.
Find the right local pro for your project
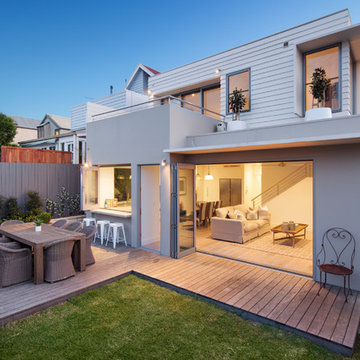
Two story addition to the rear of the property, original bungalow to the front, achieved thru Complying Development - no council involvements
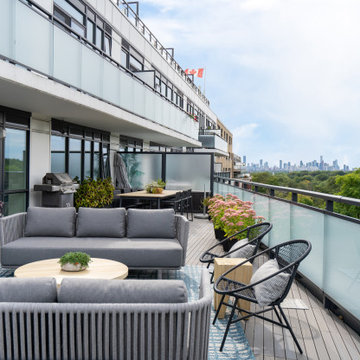
This unique project involved furnishing a 700 square foot terrace in the east end of the city (and getting our hands dirty with lots of plants!). Taking advantage of this private oasis in the city was our client’s number one goal. Using high quality outdoor furnishings meant to stand the test of time (and Canadian winters!) we created separate dining and living areas to maximize entertaining space and added a significant amount of storage. A neutral palette of grey and blue lets the surrounding greenery and city views take centre stage. Planters in a variety of shapes and sizes will allow the client to experiment with different plants and flowers each year, moving them around the terrace as the light changes from Spring to Fall.
Contemporary Balcony Ideas and Designs
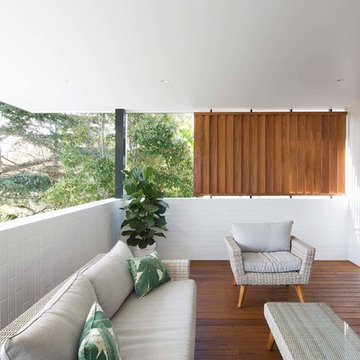
A family home planned over two levels with a large open-planned living area on the upper floor. The kitchen and dining area opens to a North facing terrace located on the street frontage, above the garage. The living space connects to the rear garden via a timber deck and wide stairs. A central stair with roof voids and planter beds brings light into the centre of the floor plan and aids in cross ventilation through the home.
COMPLETED: JUN 18 / BUILDER: AVG CONSTRUCTIONS / PHOTOS: SIMON WHITBREAD PHOTOGRAPHY
7
