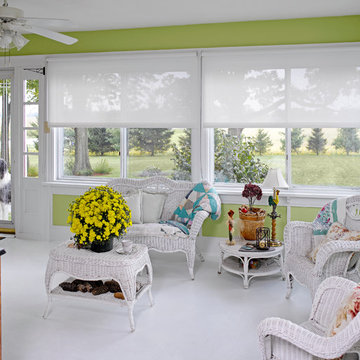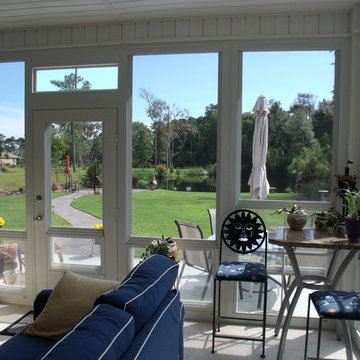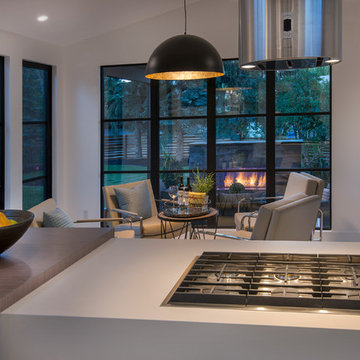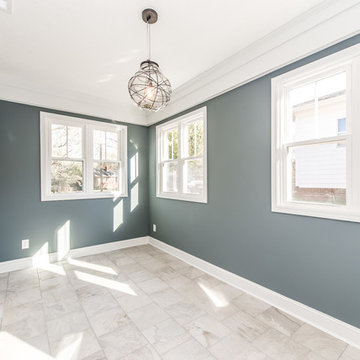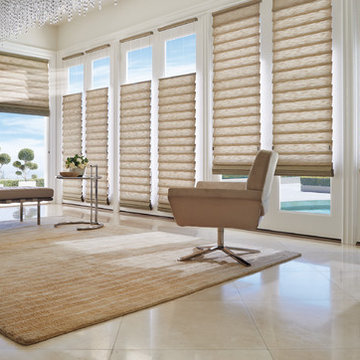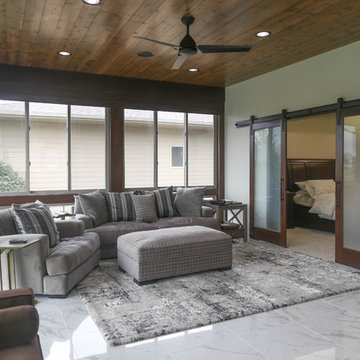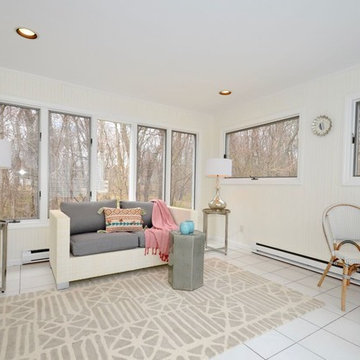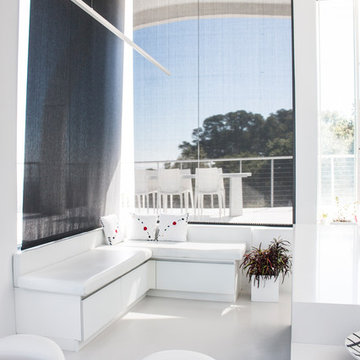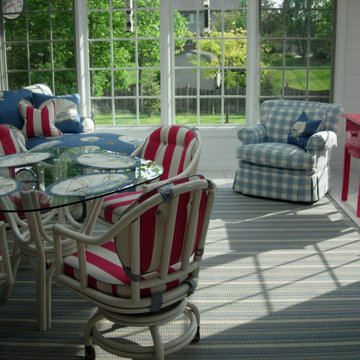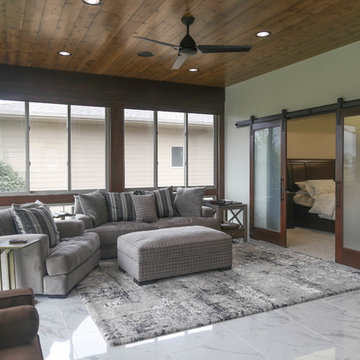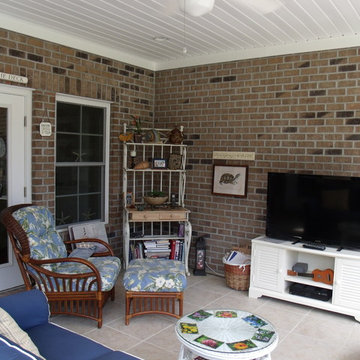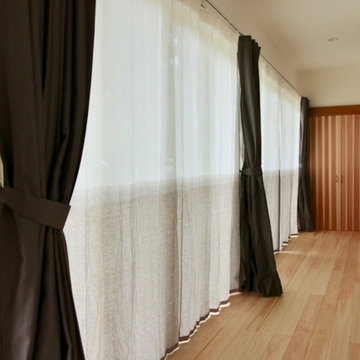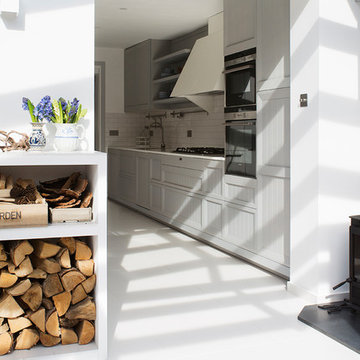Affordable Conservatory with White Floors Ideas and Designs
Refine by:
Budget
Sort by:Popular Today
21 - 40 of 78 photos
Item 1 of 3
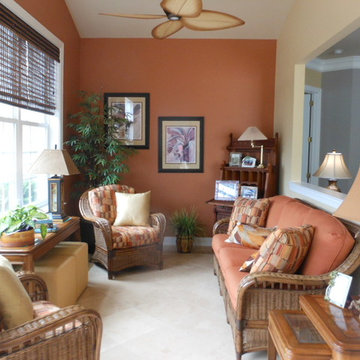
This sun room exploits the great afternoon sun and beautiful view. The plush pillows and cushions invite you to relax and let your cares slip away. Three walls have the same terra cotta paint color as the cushions, combined with a soft cream on the wall with the pass through and doorway to the rest of the home. This has become a favorite gathering space for family and friends.
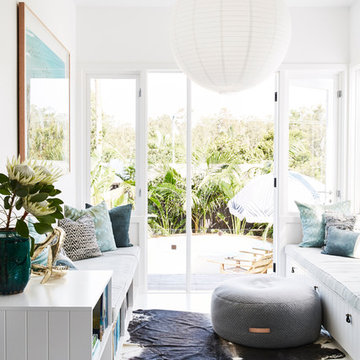
The Barefoot Bay Cottage is the first-holiday house to be designed and built for boutique accommodation business, Barefoot Escapes (www.barefootescapes.com.au). Working with many of The Designory’s favourite brands, it has been designed with an overriding luxe Australian coastal style synonymous with Sydney based team. The newly renovated three bedroom cottage is a north facing home which has been designed to capture the sun and the cooling summer breeze. Inside, the home is light-filled, open plan and imbues instant calm with a luxe palette of coastal and hinterland tones. The contemporary styling includes layering of earthy, tribal and natural textures throughout providing a sense of cohesiveness and instant tranquillity allowing guests to prioritise rest and rejuvenation.
Images captured by Jessie Prince
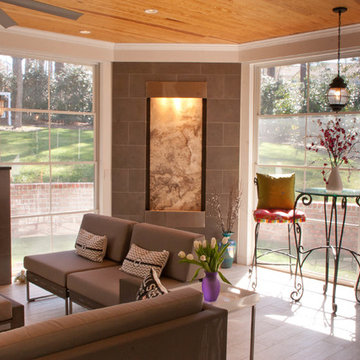
View of Sunroom from Kitchen; A Beautiful focal point is created with a built in recessed stone water feature.
Snapshots of Grace
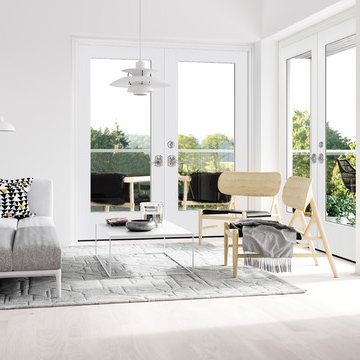
modern Scandinavian living room enjoying lots of natural light coming in through a pair of VistaGrande exterior fiberglass doors
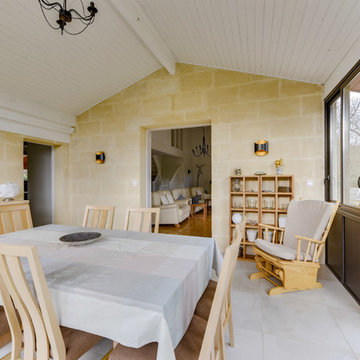
Pour cette véranda, le carrelage a été entièrement refait sur la base d'un carrelage imitation béton. Les lambris et poutres bois ont été peint en blanc pour amener plus de lumière et moderniser l'ensemble.
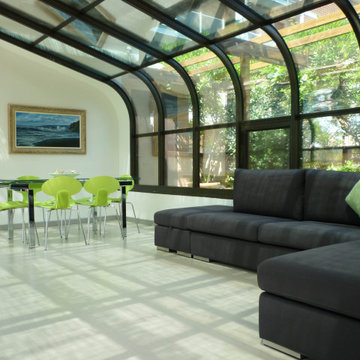
Struttura veranda in alluminio verniciato color antracite e vetro.
Tavolo in vetro e acciaio allungabile con sedie con gamba acciaio e seduta in plastica verde lime adatte anche all'esterno.
Parquet in rovere sbiancato.
Divano ad L con tessuto antimacchia color grigio antracite.
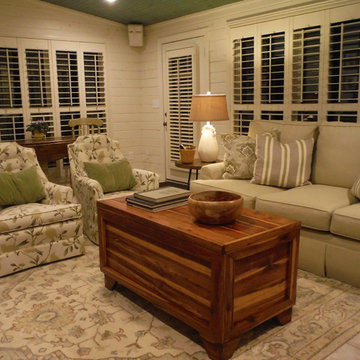
Henredon Fireside Sofa; 1970s chairs in Greenhouse Fabrics pattern A9931, color Driftwood; allen + roth Brookford Soft Green/Ivory rug; handmade cedar chest; Regency Hill Isabella table lamp in ivory with Villa Bacci natural beige burlap shade; Maitland-Smith Light Tone Finished Wood Occasional Table with Rustic Verdigris Forged Iron Base; hand-turned apple wood bowl.
Affordable Conservatory with White Floors Ideas and Designs
2
