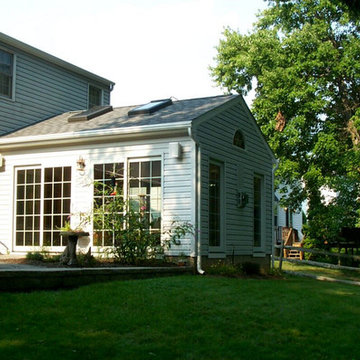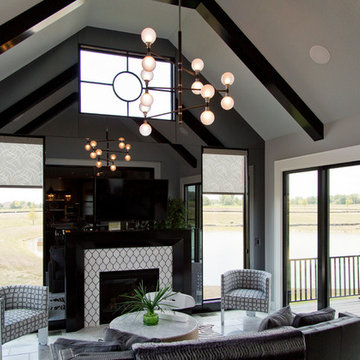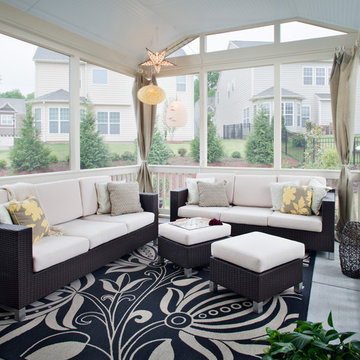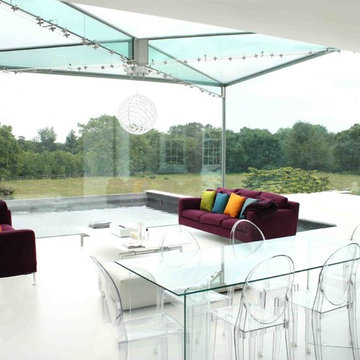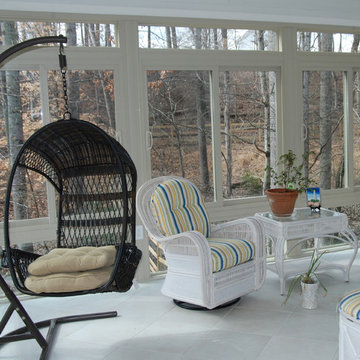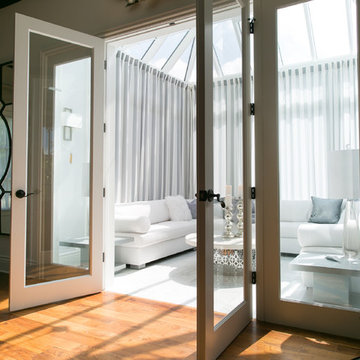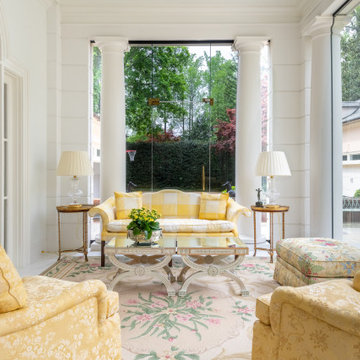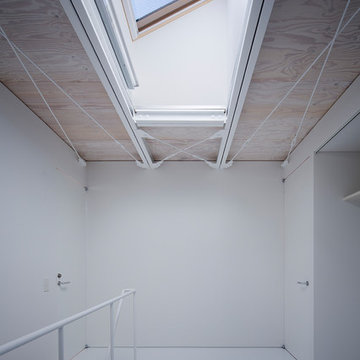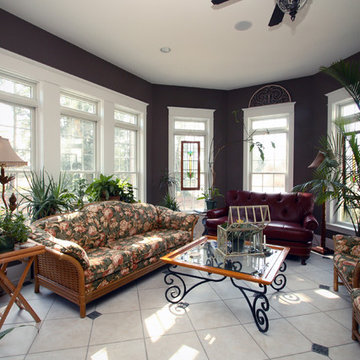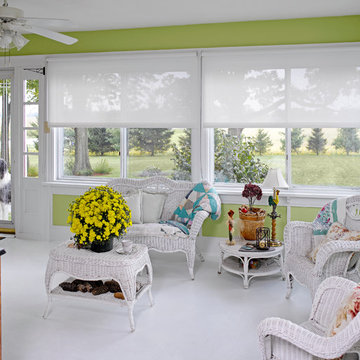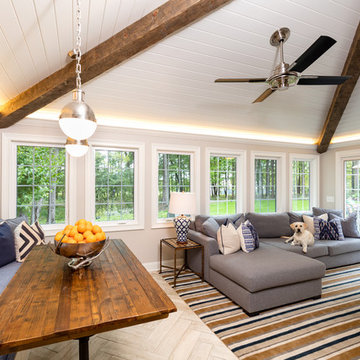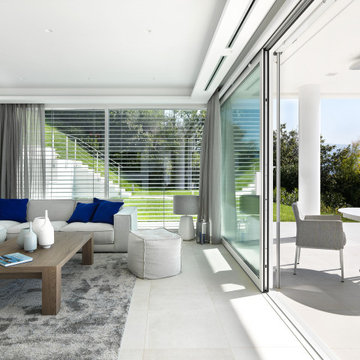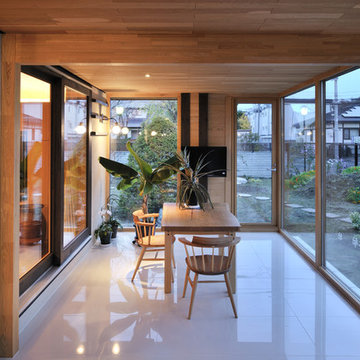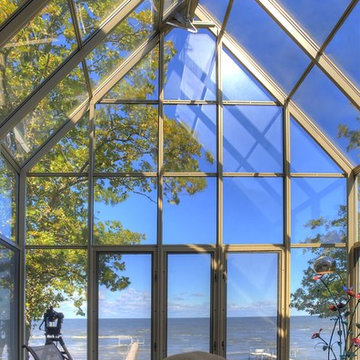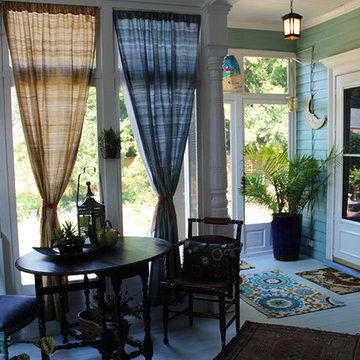Conservatory with White Floors Ideas and Designs
Refine by:
Budget
Sort by:Popular Today
141 - 160 of 475 photos
Item 1 of 2
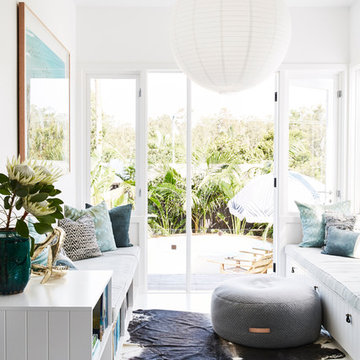
The Barefoot Bay Cottage is the first-holiday house to be designed and built for boutique accommodation business, Barefoot Escapes (www.barefootescapes.com.au). Working with many of The Designory’s favourite brands, it has been designed with an overriding luxe Australian coastal style synonymous with Sydney based team. The newly renovated three bedroom cottage is a north facing home which has been designed to capture the sun and the cooling summer breeze. Inside, the home is light-filled, open plan and imbues instant calm with a luxe palette of coastal and hinterland tones. The contemporary styling includes layering of earthy, tribal and natural textures throughout providing a sense of cohesiveness and instant tranquillity allowing guests to prioritise rest and rejuvenation.
Images captured by Jessie Prince
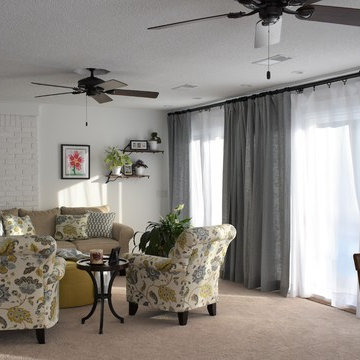
AFTER: Custom ordered chairs, sofa and ottoman are coupled with casual end tables. Pottery Barn drapes and hardware were installed and customized for these 11 floor to ceiling glass doors. I found unique shelving to display family photos as well as plants from client's moms funeral. I custom framed a piece of artwork by client's daughter. We opted for sheer panels to allow natural light in but block out direct sunlight.
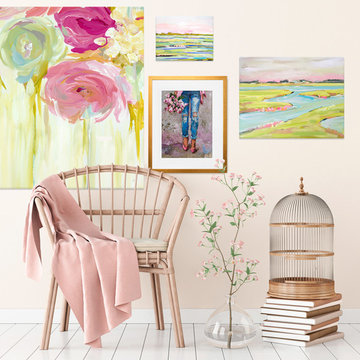
GreenBox Art + Culture provides contemporary room decor for those who wish to make a statement with their wall art and room decorations. Our contemporary room decorating ideas span from abstract wall art to photographic art prints and everything in between!
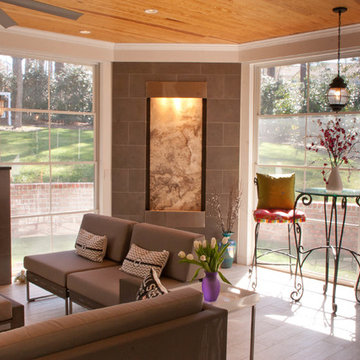
View of Sunroom from Kitchen; A Beautiful focal point is created with a built in recessed stone water feature.
Snapshots of Grace
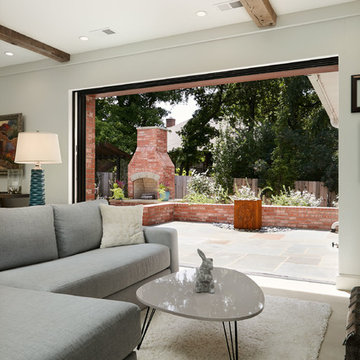
Another new addition to the existing house was this sunroom. There were several door options to choose from, but the one that made the final cut was from Pella Windows and Doors. It's a now-you-see-it-now-you-don't effect that elicits all kinds of reactions from the guests. And another item, which you cannot see from this picture, is the Phantom Screens that are located above each set of doors. Another surprise element that takes one's breath away.
Photo: Voelker Photo LLC
Conservatory with White Floors Ideas and Designs
8
