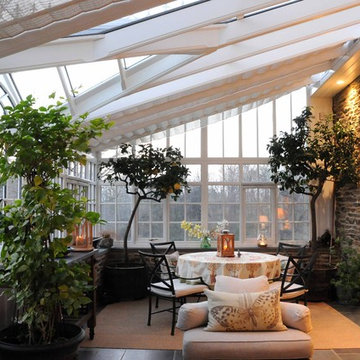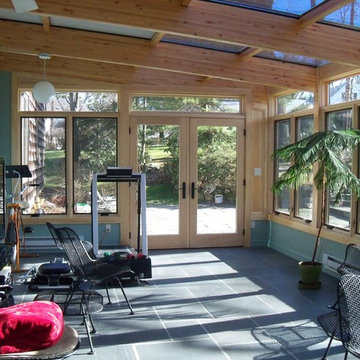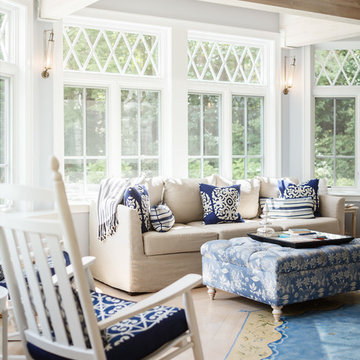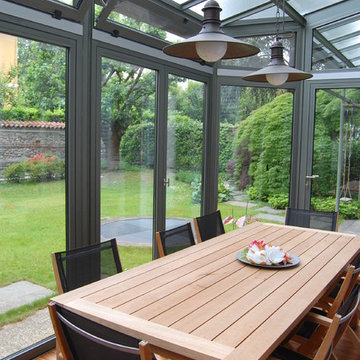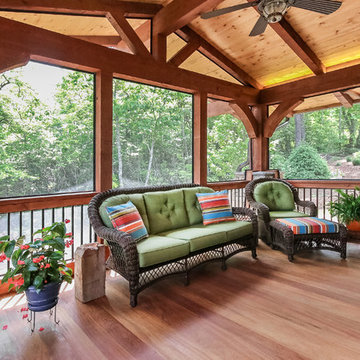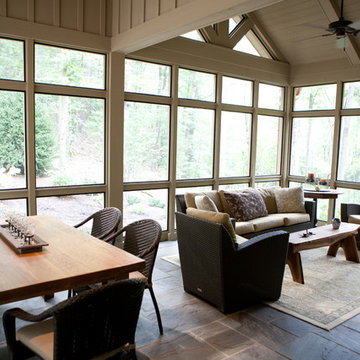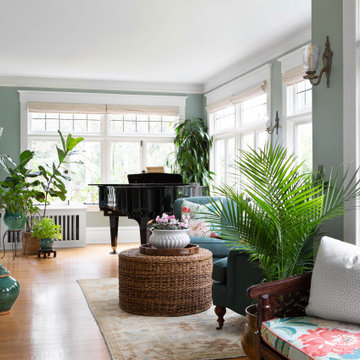Conservatory with Light Hardwood Flooring and Slate Flooring Ideas and Designs
Refine by:
Budget
Sort by:Popular Today
1 - 20 of 2,769 photos
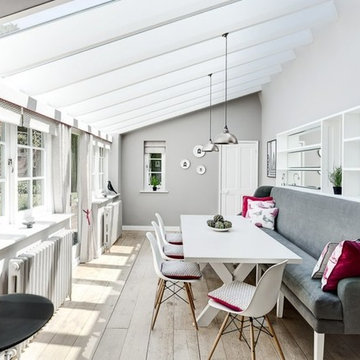
An empty and bland glazed extension was transformed into a versatile live-dine space with bespoke, mirror-backed shelving, banquette seating, Eames chairs, linen soft furnishings in a bespoke colour-way and colour-matched cast iron radiators.

Outdoor living area with a conversation seating area perfect for entertaining and enjoying a warm, fire in cooler months.
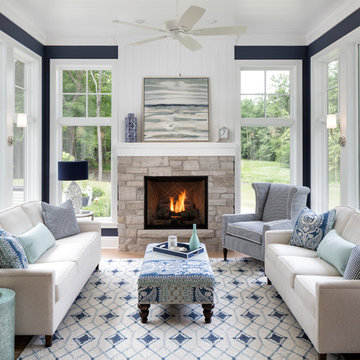
2018 Artisan Home Tour
Photo: LandMark Photography
Builder: Narr Construction
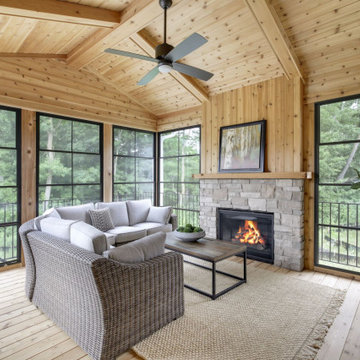
Warm-up by a nice fire and enjoy the surroundings with a porch that has so many windows, you'll think you're outside.

Photo Credit: ©Tom Holdsworth,
A screen porch was added to the side of the interior sitting room, enabling the two spaces to become one. A unique three-panel bi-fold door, separates the indoor-outdoor space; on nice days, plenty of natural ventilation flows through the house. Opening the sunroom, living room and kitchen spaces enables a free dialog between rooms. The kitchen level sits above the sunroom and living room giving it a perch as the heart of the home. Dressed in maple and white, the cabinet color palette is in sync with the subtle value and warmth of nature. The cooktop wall was designed as a piece of furniture; the maple cabinets frame the inserted white cabinet wall. The subtle mosaic backsplash with a hint of green, represents a delicate leaf.

When Bill and Jackie Fox decided it was time for a 3 Season room, they worked with Todd Jurs at Advance Design Studio to make their back yard dream come true. Situated on an acre lot in Gilberts, the Fox’s wanted to enjoy their yard year round, get away from the mosquitoes, and enhance their home’s living space with an indoor/outdoor space the whole family could enjoy.
“Todd and his team at Advance Design Studio did an outstanding job meeting my needs. Todd did an excellent job helping us determine what we needed and how to design the space”, says Bill.
The 15’ x 18’ 3 Season’s Room was designed with an open end gable roof, exposing structural open beam cedar rafters and a beautiful tongue and groove Knotty Pine ceiling. The floor is a tongue and groove Douglas Fir, and amenities include a ceiling fan, a wall mounted TV and an outdoor pergola. Adjustable plexi-glass windows can be opened and closed for ease of keeping the space clean, and use in the cooler months. “With this year’s mild seasons, we have actually used our 3 season’s room year round and have really enjoyed it”, reports Bill.
“They built us a beautiful 3-season room. Everyone involved was great. Our main builder DJ, was quite a craftsman. Josh our Project Manager was excellent. The final look of the project was outstanding. We could not be happier with the overall look and finished result. I have already recommended Advance Design Studio to my friends”, says Bill Fox.
Photographer: Joe Nowak
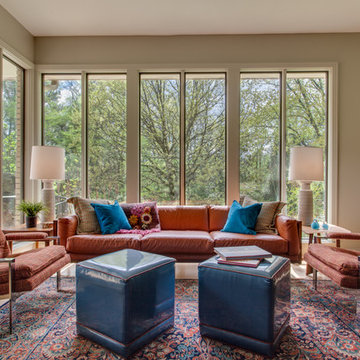
Vintage Rosewood Sofa and Chrome Chairs, Custom Ottomans create living room vignette in 1960's classic mid-century ranch remodel located in Nashville, TN.

Filled with traditional accents, this approximately 4,000-square-foot Shingle-style design features a stylish and thoroughly livable interior. A covered entry and spacious foyer fronts a large living area with fireplace. To the right are public spaces including a large kitchen with expansive island and nearby dining as well as powder room and laundry. The right side of the house includes a sunny screened porch, master suite and delightful garden room, which occupies the bay window seen in the home’s front façade. Upstairs are two additional bedrooms and a large study; downstairs you’ll find plenty of room for family fun, including a games and billiards area, family room and additional guest suite.
Conservatory with Light Hardwood Flooring and Slate Flooring Ideas and Designs
1
