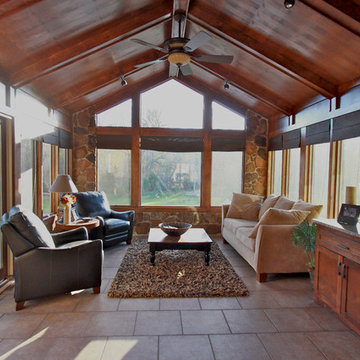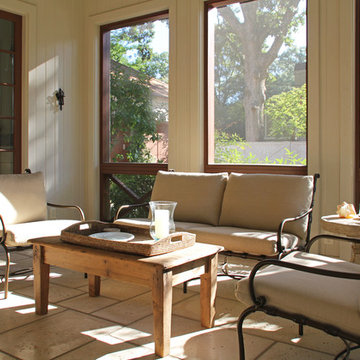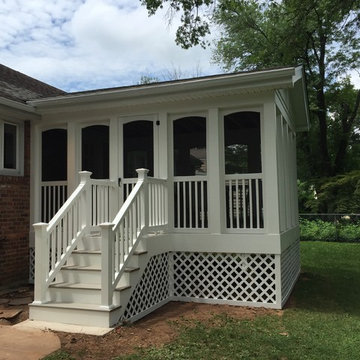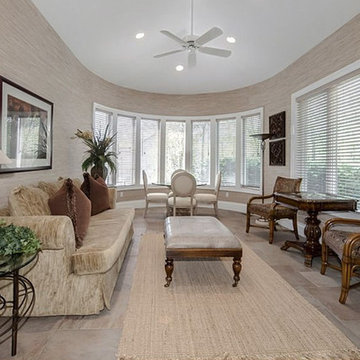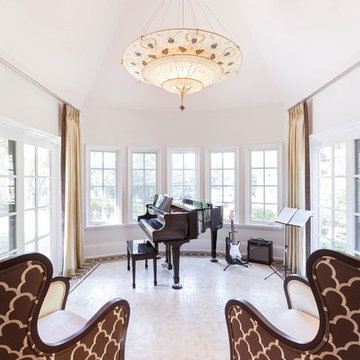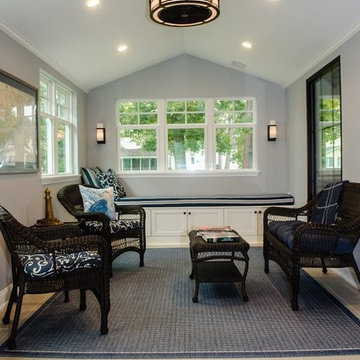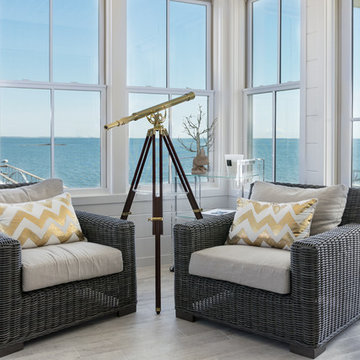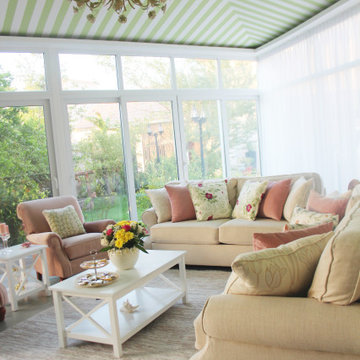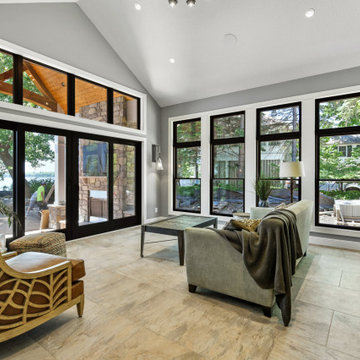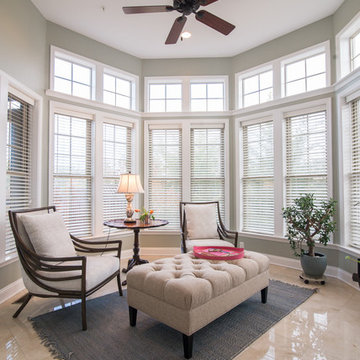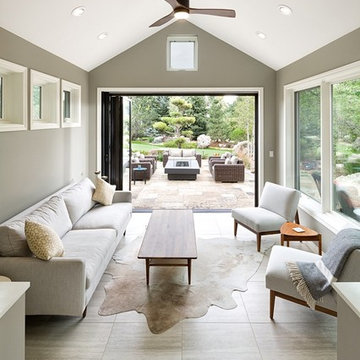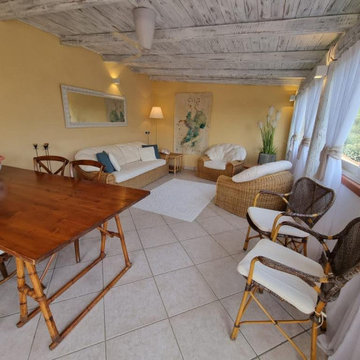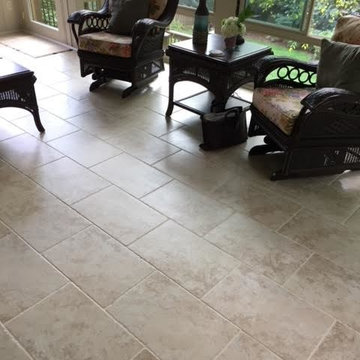Conservatory with Porcelain Flooring and Beige Floors Ideas and Designs
Refine by:
Budget
Sort by:Popular Today
41 - 60 of 277 photos
Item 1 of 3
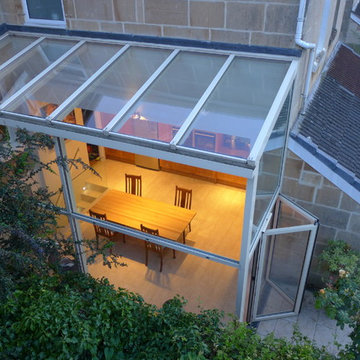
Aerial view of glass extension conservatory with bifold doors in the side return of this Edwardian end of terrace. Powder coated aluminium framed conservatory accommodates open plan kitchen diner. Photo taken 8 years after installation to show that it's still going strong.
Style Within
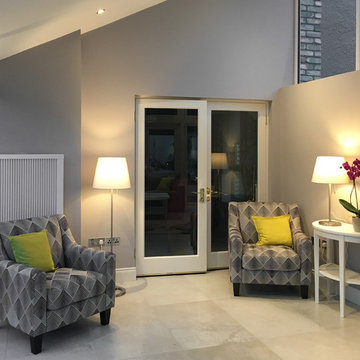
Wall: Dwell Brown 45x90
Floor: Chambord Beige Lappato 60x90. Semi-polished porcelain tile.
Photo by National Tile Ltd
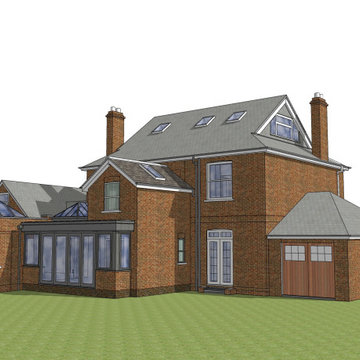
Remodelling of the ground floor at the rear and reconfiguration of internal circulation. The addition of an Orangery Extension and Cloakroom, and a Family Bathroom Extension at the first floor.
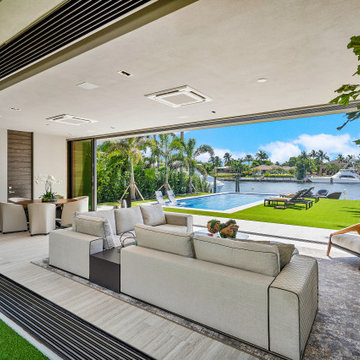
Custom Italian Furniture from the showroom of Interiors by Steven G, wood ceilings, wood feature wall, Italian porcelain tile, custom lighting, unobstructed views, doors/windows fully open to connect the kitchen/dining/family area to the middle patio and to the outside pool area
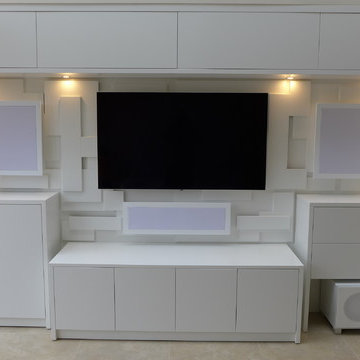
Conservatory with wall hung TV in media unit revealing contemporary feature wall
Style Within
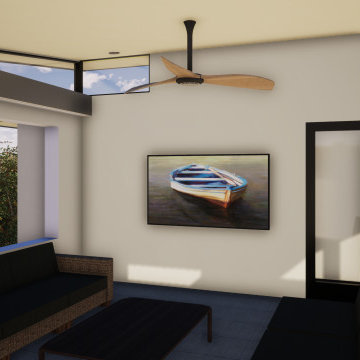
An open sunroom permits ocean breezes to cool a rooftop family room supported by an outdoor kitchen, dining room, and, of course, space for an outdoor a ping pong table.
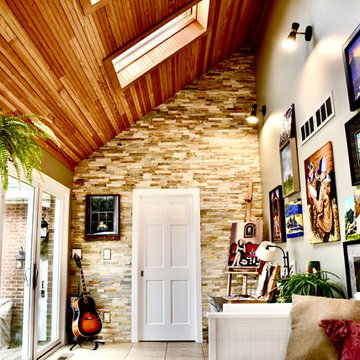
A ledger stone feature wall, douglas fir ceiling, Marvin Patio doors, french doors, millwork, and paint help this homeowner enjoy his new creative space.
Dan Barker-Fly By Chicago Photography
Conservatory with Porcelain Flooring and Beige Floors Ideas and Designs
3
