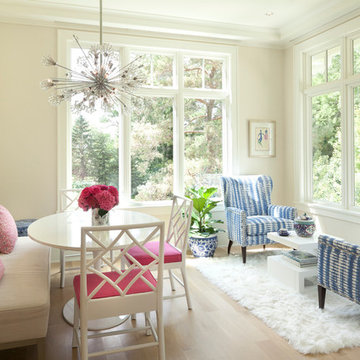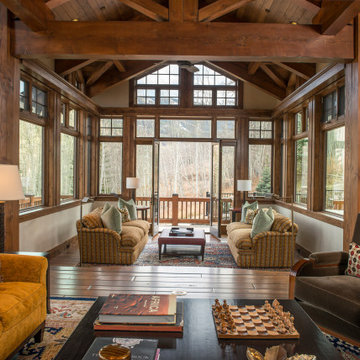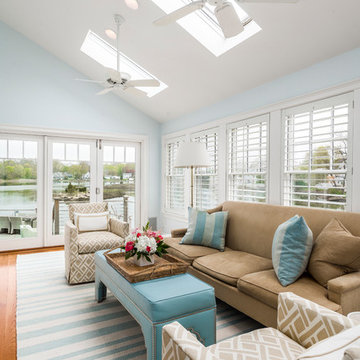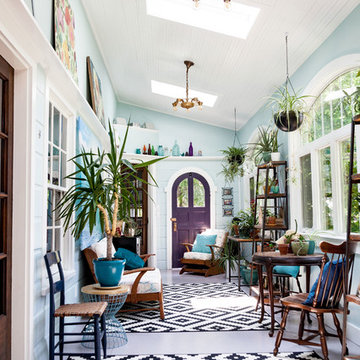Conservatory with No Fireplace and All Types of Fireplace Ideas and Designs
Refine by:
Budget
Sort by:Popular Today
1 - 20 of 5,549 photos
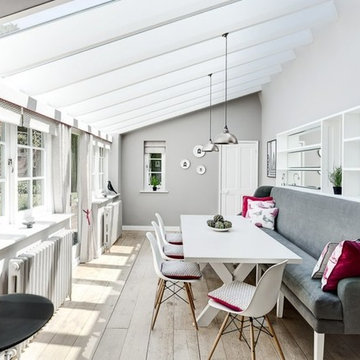
An empty and bland glazed extension was transformed into a versatile live-dine space with bespoke, mirror-backed shelving, banquette seating, Eames chairs, linen soft furnishings in a bespoke colour-way and colour-matched cast iron radiators.

Martha O'Hara Interiors, Interior Design & Photo Styling | Corey Gaffer, Photography | Please Note: All “related,” “similar,” and “sponsored” products tagged or listed by Houzz are not actual products pictured. They have not been approved by Martha O’Hara Interiors nor any of the professionals credited. For information about our work, please contact design@oharainteriors.com.
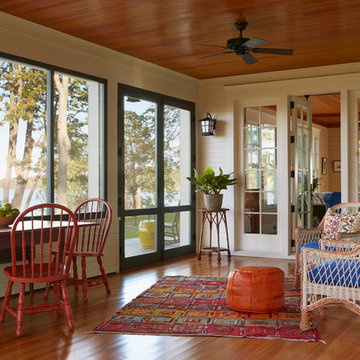
For over 100 years, Crane Island has been a summer destination for a few fortunate Minnesota families who move to cooler lake communities for the season. Desiring a return to this lifestyle, owners intend to spend long summer cottage weekends there. The location affords both community & privacy with close proximity to their city house. The island is small, with only about 20 cottages, most of which were built early in the last century. The challenge to the architect was to create a new house that would look 100 years old the day it was finished.
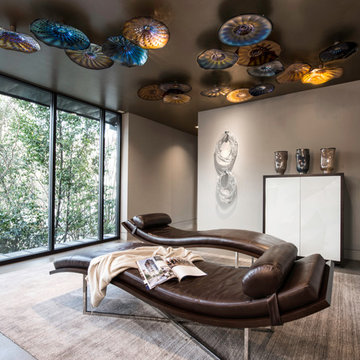
A busy executive and his partner enlist Cantoni design consultants Janet Baker and Craig Rubright to transform their multi-story town house into a chic city escape in Dallas’ Highland Park neighborhood.Read the full story here: http://cantoni.com/interior-design-services/projects/a-sophisticated-hideaway/
Photo by David Deleon

The homeowners loved the character of their 100-year-old home near Lake Harriet, but the original layout no longer supported their busy family’s modern lifestyle. When they contacted the architect, they had a simple request: remodel our master closet. This evolved into a complete home renovation that took three-years of meticulous planning and tactical construction. The completed home demonstrates the overall goal of the remodel: historic inspiration with modern luxuries.
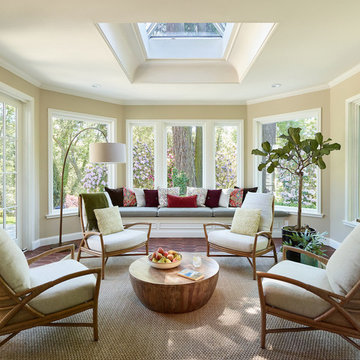
The light filled Sunroom is the perfect spot for entertaining or reading a good book at the window seat.
Project by Portland interior design studio Jenni Leasia Interior Design. Also serving Lake Oswego, West Linn, Vancouver, Sherwood, Camas, Oregon City, Beaverton, and the whole of Greater Portland.
For more about Jenni Leasia Interior Design, click here: https://www.jennileasiadesign.com/
To learn more about this project, click here:
https://www.jennileasiadesign.com/crystal-springs
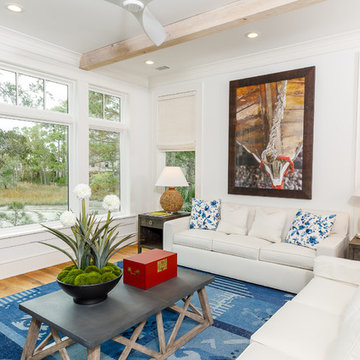
Photos by: Michael Cyra of PhotoGraphics Photography
Architecture by: Cumulus Architecture + Design
Built by: Royal Indigo Construction
Developed by: Dyal Compass

Photo Credit: ©Tom Holdsworth,
A screen porch was added to the side of the interior sitting room, enabling the two spaces to become one. A unique three-panel bi-fold door, separates the indoor-outdoor space; on nice days, plenty of natural ventilation flows through the house. Opening the sunroom, living room and kitchen spaces enables a free dialog between rooms. The kitchen level sits above the sunroom and living room giving it a perch as the heart of the home. Dressed in maple and white, the cabinet color palette is in sync with the subtle value and warmth of nature. The cooktop wall was designed as a piece of furniture; the maple cabinets frame the inserted white cabinet wall. The subtle mosaic backsplash with a hint of green, represents a delicate leaf.

TEAM
Architect: LDa Architecture & Interiors
Builder: 41 Degrees North Construction, Inc.
Landscape Architect: Wild Violets (Landscape and Garden Design on Martha's Vineyard)
Photographer: Sean Litchfield Photography
Conservatory with No Fireplace and All Types of Fireplace Ideas and Designs
1




