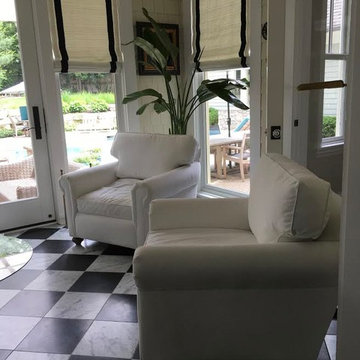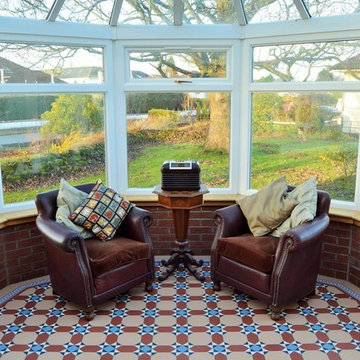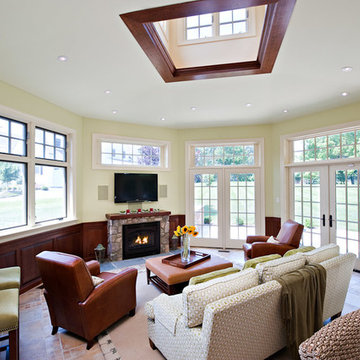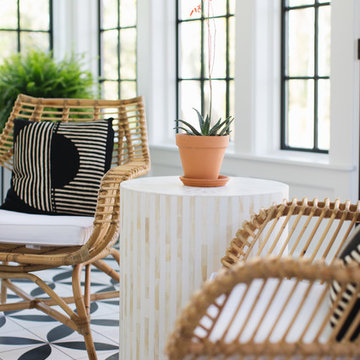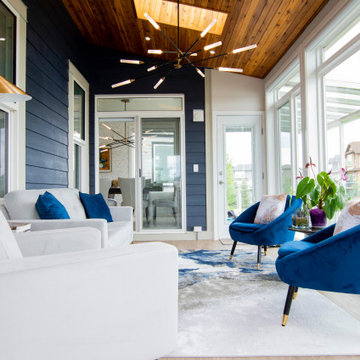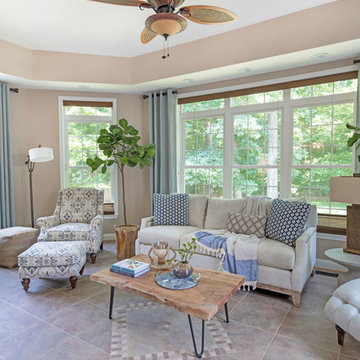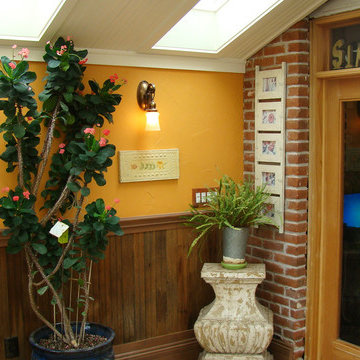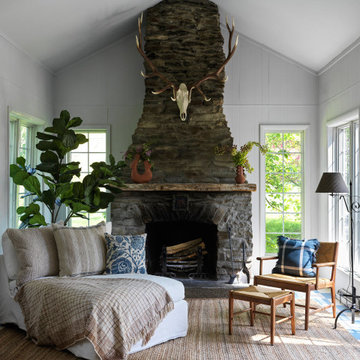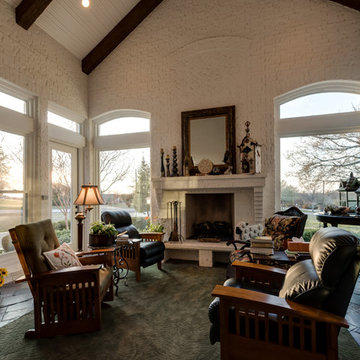Conservatory with Multi-coloured Floors Ideas and Designs
Refine by:
Budget
Sort by:Popular Today
221 - 240 of 595 photos
Item 1 of 2
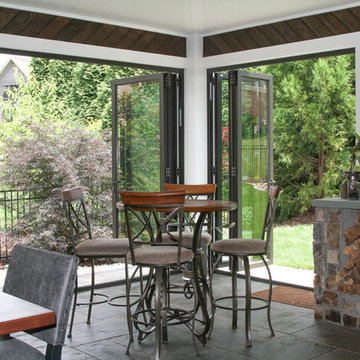
Ayers Landscaping was the General Contractor for room addition, landscape, pavers and sod.
Metal work and furniture done by Vise & Co.
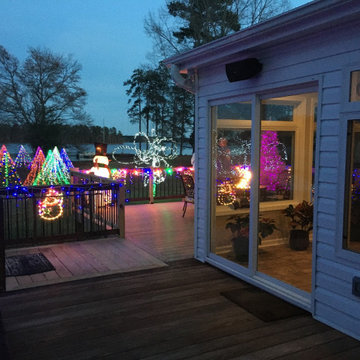
Beautiful views abound from the sunroom & homeowner-built deck, especially during the holidays.
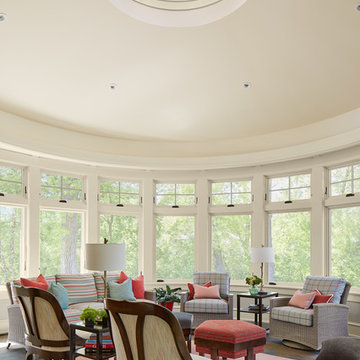
Surrounded by windows, one can take in the naturistic views from high above the creek. It’s possible the most brilliant feature of this room is the glass window cupola, giving an abundance of light to the entertainment space. Without skipping any small details, a bead board ceiling was added as was a 60-inch wood-bladed fan to move the air around in the space, especially when the circular windows are all open.
The airy four-season porch was designed as a place to entertain in a casual and relaxed setting. The sizable blue Ragno Calabria porcelain tile was continued from the outdoors and includes in-floor heating throughout the indoor space, for those chilly fall and winter days. Access to the outdoors from the either side of the curved, spacious room makes enjoying all the sights and sounds of great backyard living an escape of its own.
Susan Gilmore Photography
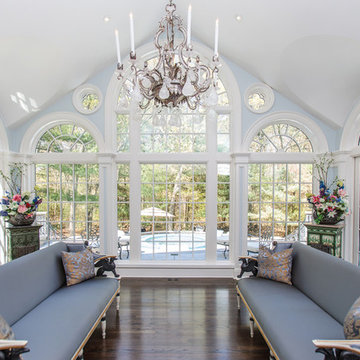
http://211westerlyroad.com/
Introducing a distinctive residence in the coveted Weston Estate's neighborhood. A striking antique mirrored fireplace wall accents the majestic family room. The European elegance of the custom millwork in the entertainment sized dining room accents the recently renovated designer kitchen. Decorative French doors overlook the tiered granite and stone terrace leading to a resort-quality pool, outdoor fireplace, wading pool and hot tub. The library's rich wood paneling, an enchanting music room and first floor bedroom guest suite complete the main floor. The grande master suite has a palatial dressing room, private office and luxurious spa-like bathroom. The mud room is equipped with a dumbwaiter for your convenience. The walk-out entertainment level includes a state-of-the-art home theatre, wine cellar and billiards room that leads to a covered terrace. A semi-circular driveway and gated grounds complete the landscape for the ultimate definition of luxurious living.
Eric Barry Photography
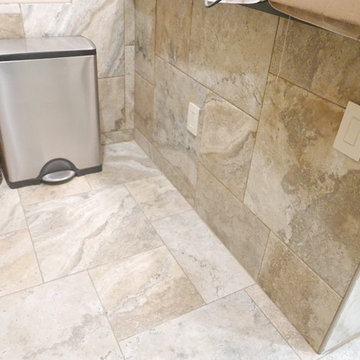
Installed new Marazzi Archeology Collection floor & wall tile using 20" x 20" & 13" x 13" tile in a versaille pattern.
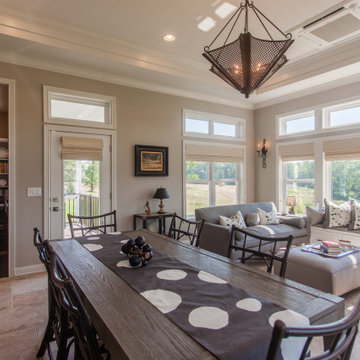
This sunroom provides a bright, vibrant and cozy space to hang out with the family year round.
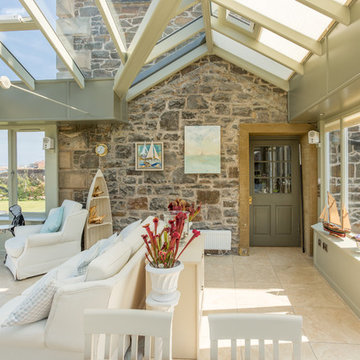
Stunning stilted orangery with glazed roof and patio doors opening out to views across the Firth of Forth.
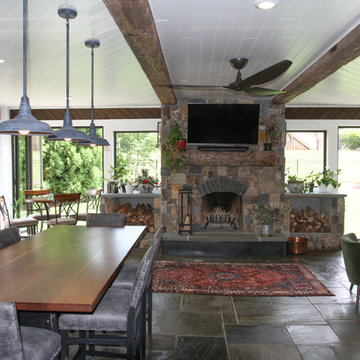
Ayers Landscaping was the General Contractor for room addition, landscape, pavers and sod.
Metal work and furniture done by Vise & Co.
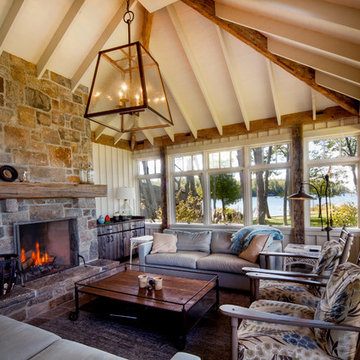
This rustic cabin in the woods is the perfect build for a day on the bay or curling up on the couch with a good book. The lush green landscapes paired with the many tall trees make for a relaxing atmosphere free of distractions. On the outdoor patio is a stainless-steel barbeque integrated into the stone wall creating a perfect space for outdoor summer barbequing.
The kitchen of this Georgian Bay beauty uses both wooden beams and stone in different components of its design to create a very rustic feel. The Muskoka room in this cottage is classic from its wood, stone surrounded fireplace to the wooden trimmed ceilings and window views of the water, where guests are sure to reside. Flowing from the kitchen to the living room are rustic wooden walls that connect into structural beams that frame the tall ceilings. This cozy space will make you never want to leave!
Tamarack North prides their company of professional engineers and builders passionate about serving Muskoka, Lake of Bays and Georgian Bay with fine seasonal homes.
Conservatory with Multi-coloured Floors Ideas and Designs
12
