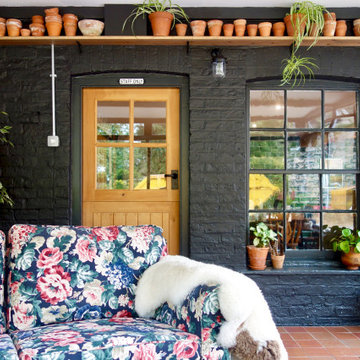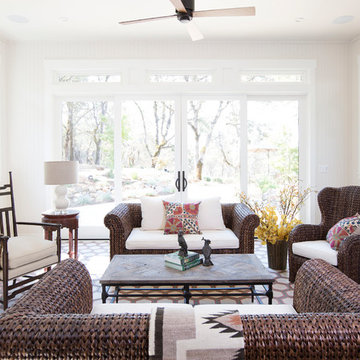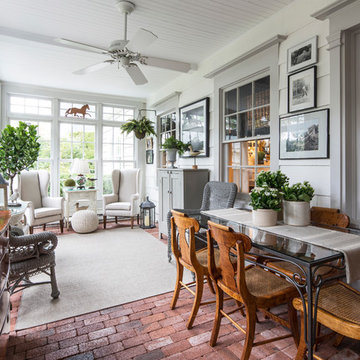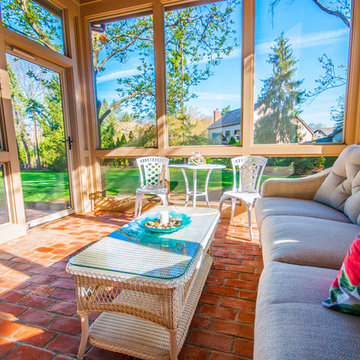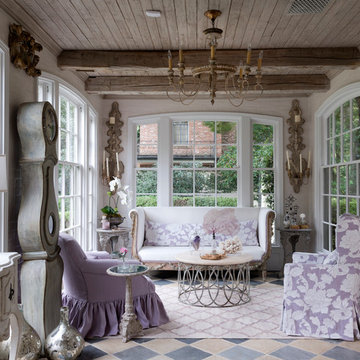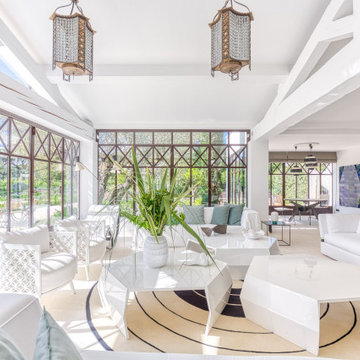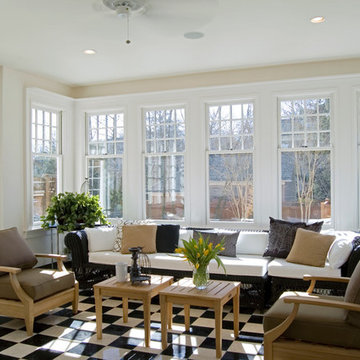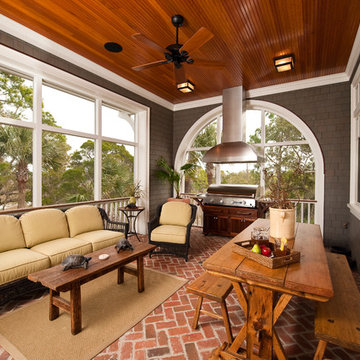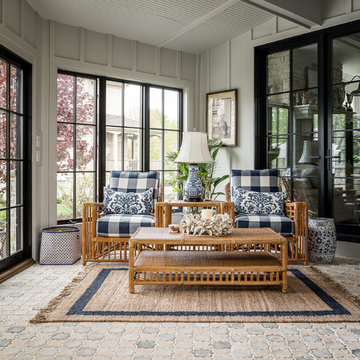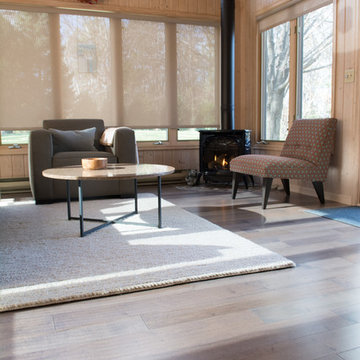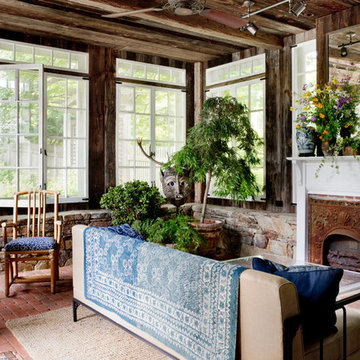Conservatory with Multi-coloured Floors and Red Floors Ideas and Designs
Refine by:
Budget
Sort by:Popular Today
41 - 60 of 783 photos
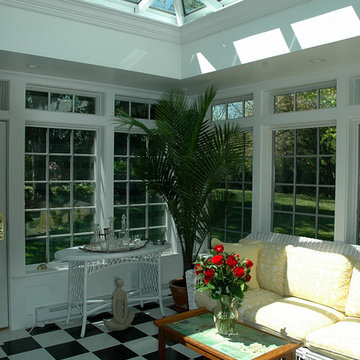
The white and black check floor -- which gives the space added panache -- is 12” x 12” ceramic tile layed over an insulated wood floor system, making it especially cozy during fall and winter and cooler spring days.
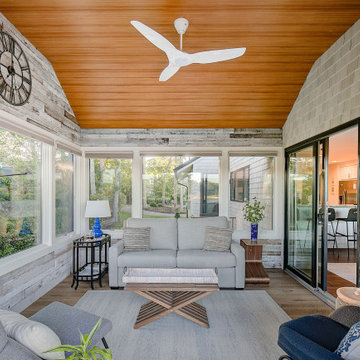
The original room was just a screen room with a low flat ceiling constructed over decking. There was a door off to the side with a cumbersome staircase, another door leading to the rear yard and a slider leading into the house. Since the room was all screens it could not really be utilized all four seasons. Another issue, bugs would come in through the decking, the screens and the space under the two screen doors. To create a space that can be utilized all year round we rebuilt the walls, raised the ceiling, added insulation, installed a combination of picture and casement windows and a 12' slider along the deck wall. For the underneath we installed insulation and a new wood look vinyl floor. The space can now be comfortably utilized most of the year.
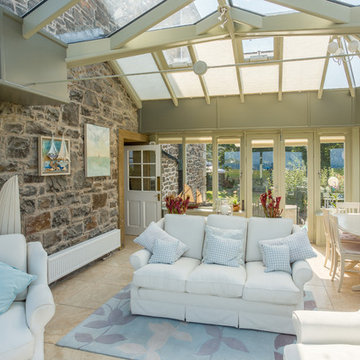
Stunning stilted orangery with glazed roof and patio doors opening out to views across the Firth of Forth.
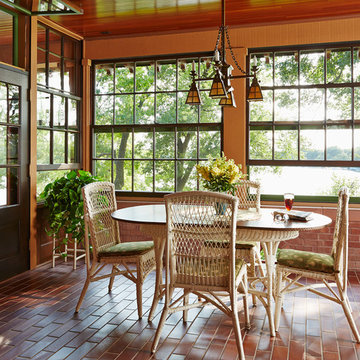
Architecture & Interior Design: David Heide Design Studio
Photos: Susan Gilmore Photography
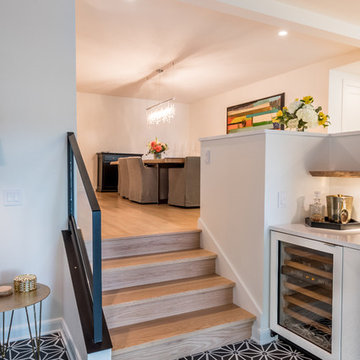
A custom stair railing was created and combines black metal and glass. It keeps the stairs feeling larger and the room feeling larger. The black and white cement tile offers texture and pattern in a fun way that's perfect for a sunporch.
Photographer: Martin Menocal
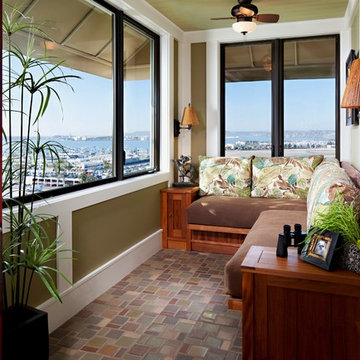
Custom floor tiles and built-in teak settee allow for comfortable viewing of the beautiful view.
Conservatory with Multi-coloured Floors and Red Floors Ideas and Designs
3
