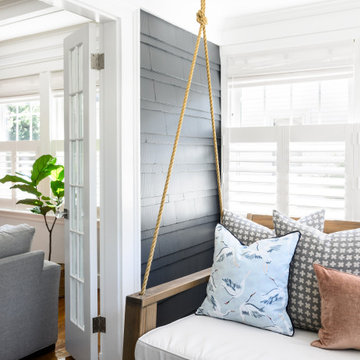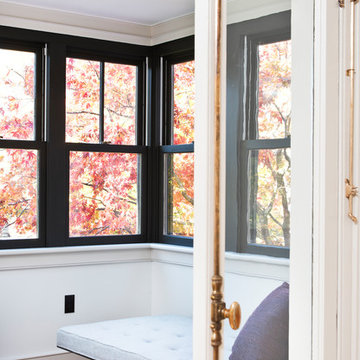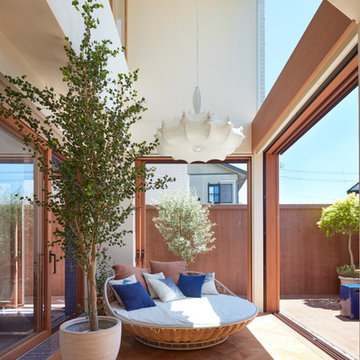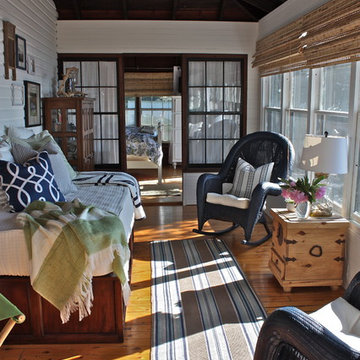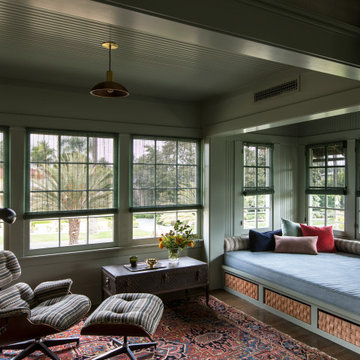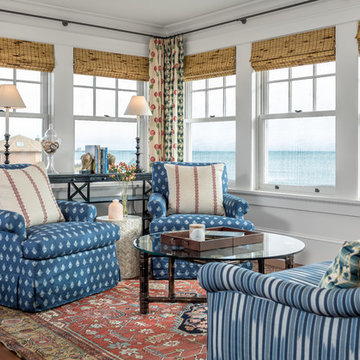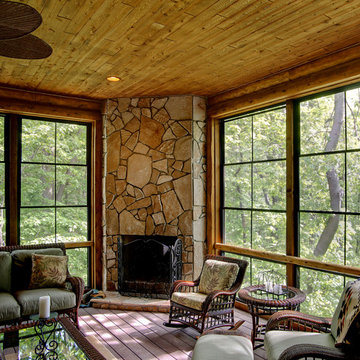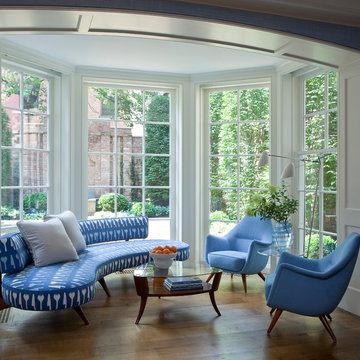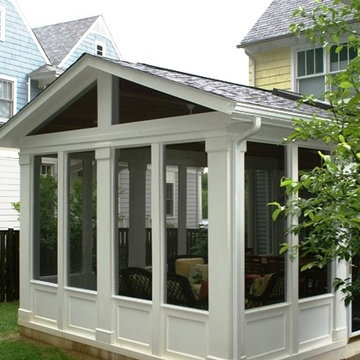Conservatory with Medium Hardwood Flooring Ideas and Designs
Refine by:
Budget
Sort by:Popular Today
161 - 180 of 2,926 photos
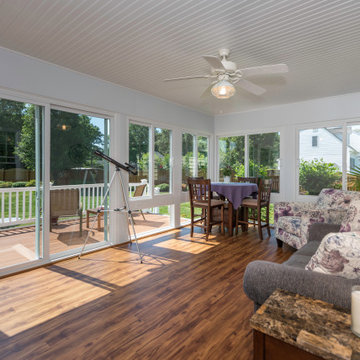
Gorgeous traditional sunroom that was built onto the exterior of the customers home. This adds a spacious feel to the entire house and is a great place to relax or to entertain friends and family!
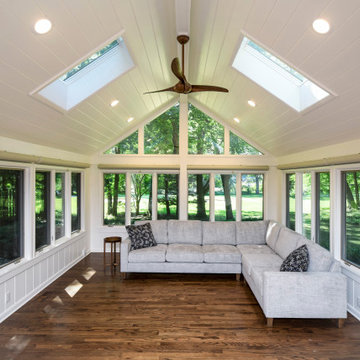
The four seasons room mostly got new finishes, we had sleepers added to bring the floor level up to match the kitchen and rest of the house. This also required replacement of an exterior door to accommodate the need for a higher threshold.
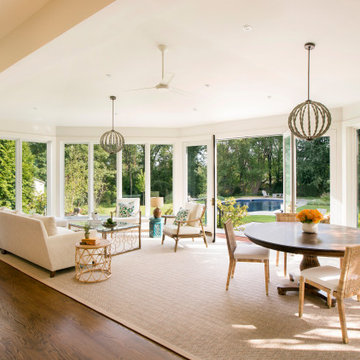
The sunroom addition opens full access to the kitchen creating an open floor plan to easily entertain.
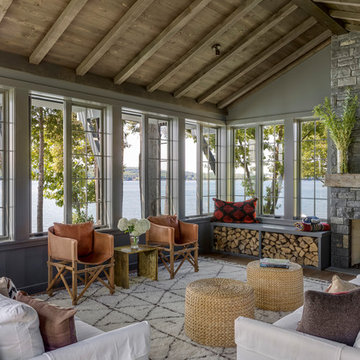
TEAM
Interior Design: LDa Architecture & Interiors
Builder: Dixon Building Company
Landscape Architect: Gregory Lombardi Design
Photographer: Greg Premru Photography
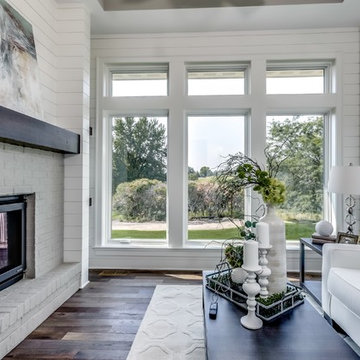
Executive Style Rambler With Private Water Views
Upscale, luxurious living awaits you in this custom built Norton Home. Set on a large rural lot with a beautiful lake view this is truly a private oasis.
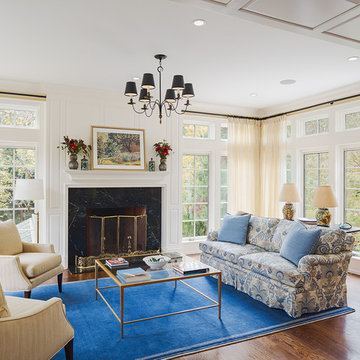
A sitting room, situated at the far end of the addition, offers 180-degree views of the grounds from an elevated vantage point.
Photography: Sam Oberter
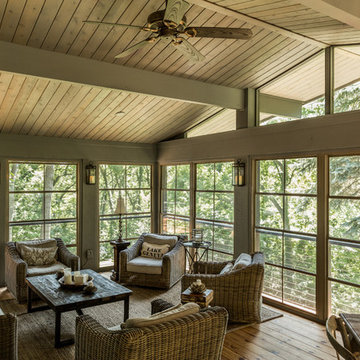
Lowell Custom Homes, Lake Geneva, WI.
Summer House Remodel of Screened-in Sun Porch. Wood plank floors, wood panel ceiling, large windows with views, lighting, The architecture of this addition blends seamlessly with the original Mid Century modern look of the home.
CB Wilson Interiors
Victoria McHugh Photography
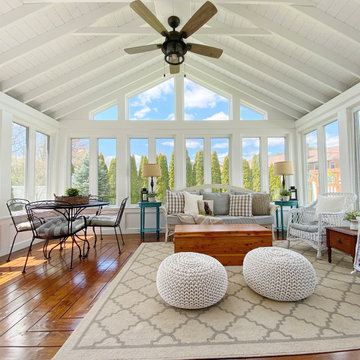
Sunroom with vaulted ceiling and wall of windows. Modern farmhouse feel with antique wicker furniture.

The client’s coastal New England roots inspired this Shingle style design for a lakefront lot. With a background in interior design, her ideas strongly influenced the process, presenting both challenge and reward in executing her exact vision. Vintage coastal style grounds a thoroughly modern open floor plan, designed to house a busy family with three active children. A primary focus was the kitchen, and more importantly, the butler’s pantry tucked behind it. Flowing logically from the garage entry and mudroom, and with two access points from the main kitchen, it fulfills the utilitarian functions of storage and prep, leaving the main kitchen free to shine as an integral part of the open living area.
An ARDA for Custom Home Design goes to
Royal Oaks Design
Designer: Kieran Liebl
From: Oakdale, Minnesota
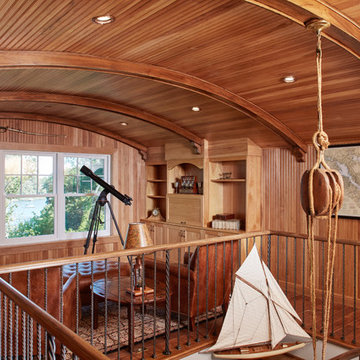
Third story barrel-Vaulted boat room, swaddled by douglas fir, is used as the husband's study and is a place to "look at the water and daydream." David Burroughs Photography
Conservatory with Medium Hardwood Flooring Ideas and Designs
9

