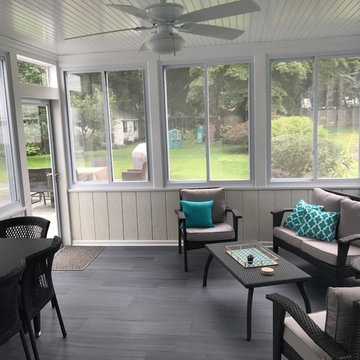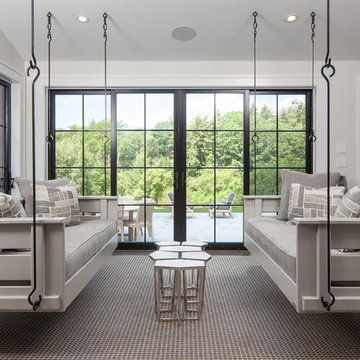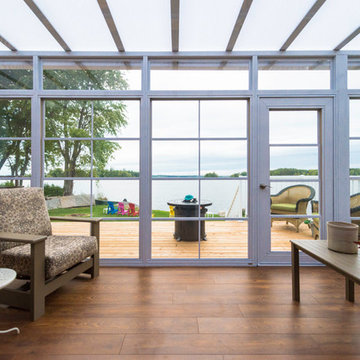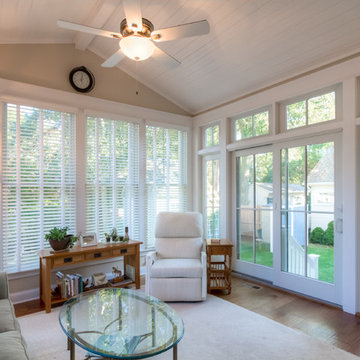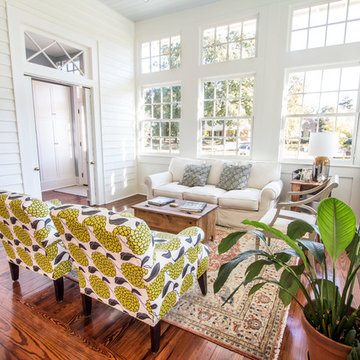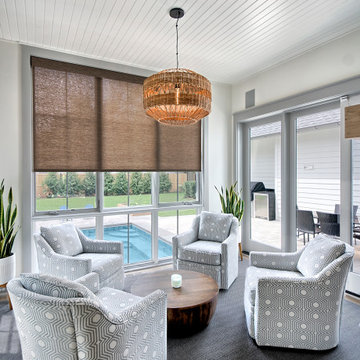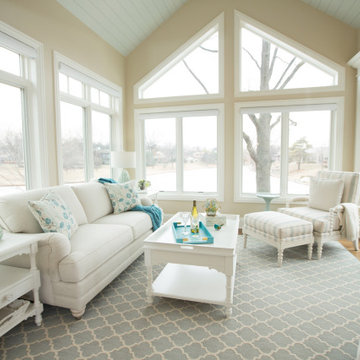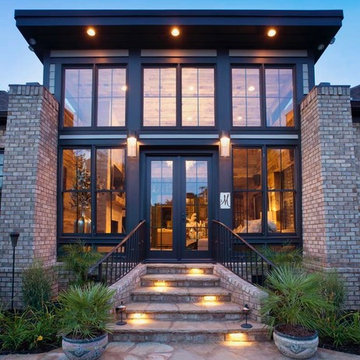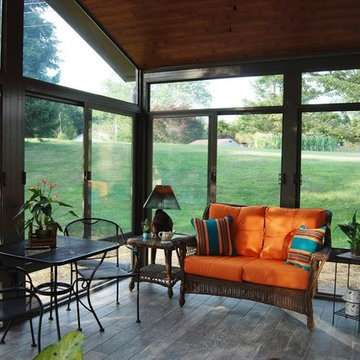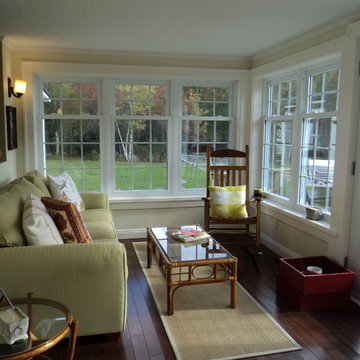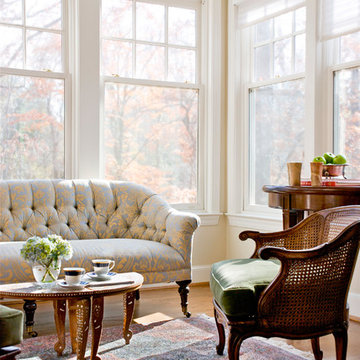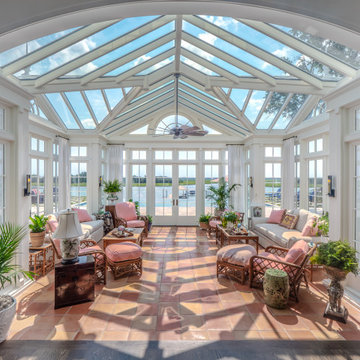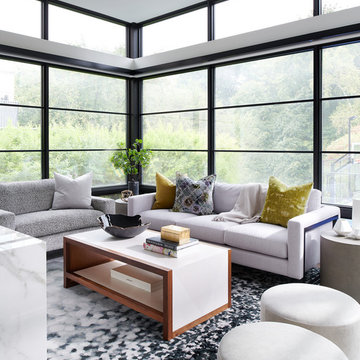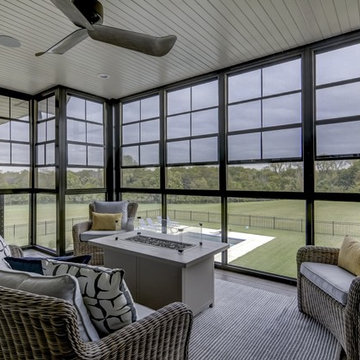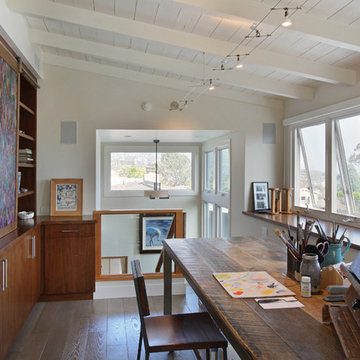Conservatory with Medium Hardwood Flooring and Terracotta Flooring Ideas and Designs
Refine by:
Budget
Sort by:Popular Today
101 - 120 of 3,308 photos
Item 1 of 3

Traditional design with a modern twist, this ingenious layout links a light-filled multi-functional basement room with an upper orangery. Folding doors to the lower rooms open onto sunken courtyards. The lower room and rooflights link to the main conservatory via a spiral staircase.
Vale Paint Colour- Exterior : Carbon, Interior : Portland
Size- 4.1m x 5.9m (Ground Floor), 11m x 7.5m (Basement Level)
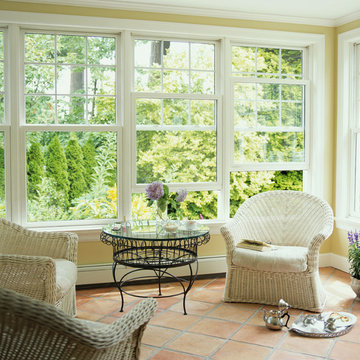
A bright and cheery sun room designed to maximize the view of the outdoors. These Earthwise double-hung windows are placed a knee-wall height and nearly reach the ceiling. Anything design is possible with Earthwise custom-made windows and patio doors.
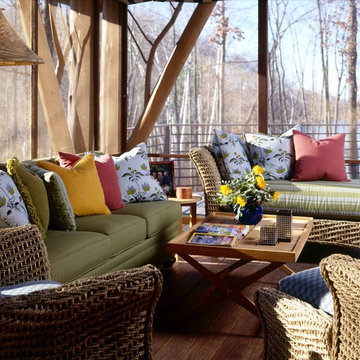
Timber frame screen porch, central Wisconsin.
Photo credit:
Greg Page Photography

Repurposing the floors from the original house as a ceiling detail help give the sunroom a warm, cozy vibe.
Conservatory with Medium Hardwood Flooring and Terracotta Flooring Ideas and Designs
6
