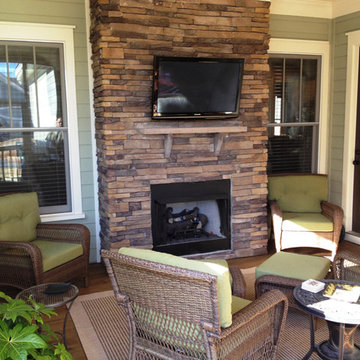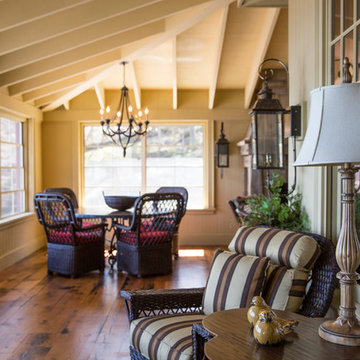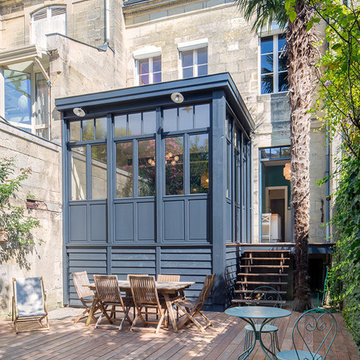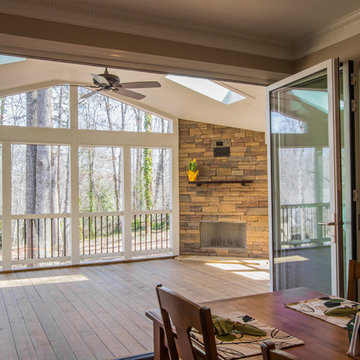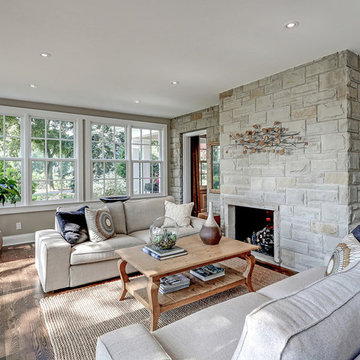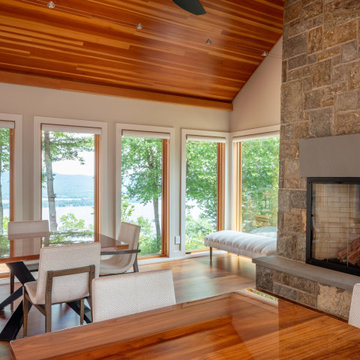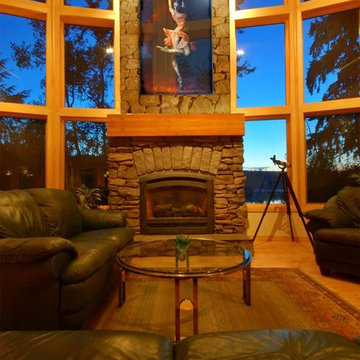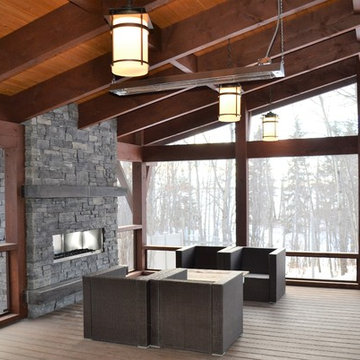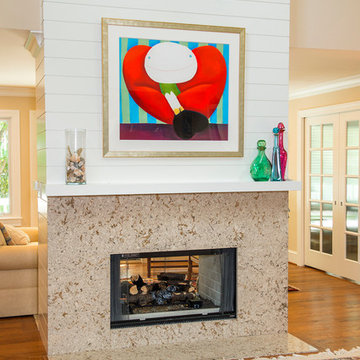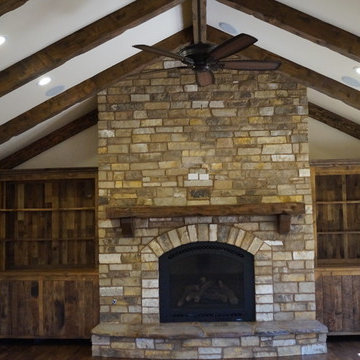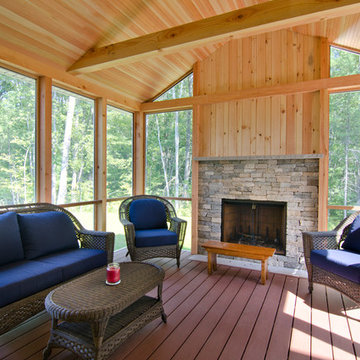Conservatory with Medium Hardwood Flooring and a Stone Fireplace Surround Ideas and Designs
Refine by:
Budget
Sort by:Popular Today
121 - 140 of 225 photos
Item 1 of 3
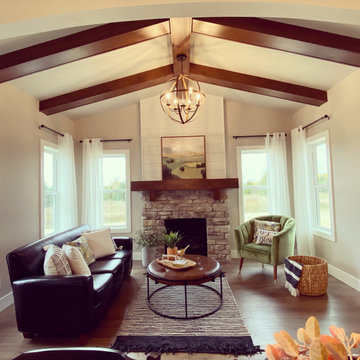
Hearth room off of the dining area, featuring cathedral ceilings with stained wood beams, stone fireplace, and medium hardwood flooring.
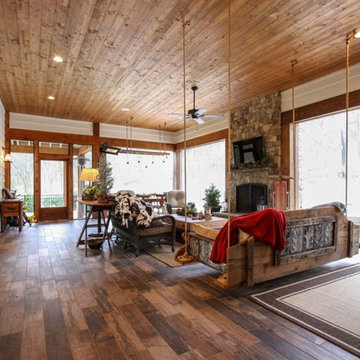
We built this grand farmhouse for a client who wanted simple luxury, and we accomplished that with large open spaces, bold beam features, welcoming porches, comfortable indoor/outdoor areas and high-end finishes. In 2017, the home was purchased by a young celebrity in the music business.
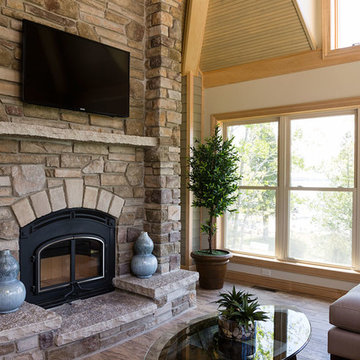
Lodge style Door County family vacation retreat welcomes with soaring ceilings, amazing views, interior touches of stone, gorgeous mill work and a caramel color pallet.
Photo: Mary Santaga
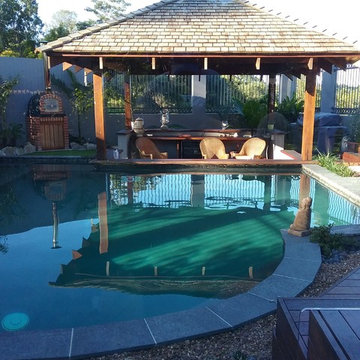
Gorgeous suntrap under the Premium Grade Western Red Cedar roofed pool cabana.
Photo: Cedar Roofing
www.cedarroofing.com.au
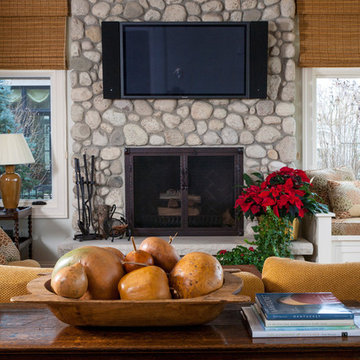
http://www.pickellbuilders.com. Photography by Linda Oyama Bryan. Sun Room with Built In Window Seat, Raised Hearth Stone Fireplace, and Bead Board and Distressed Beam Ceiling.
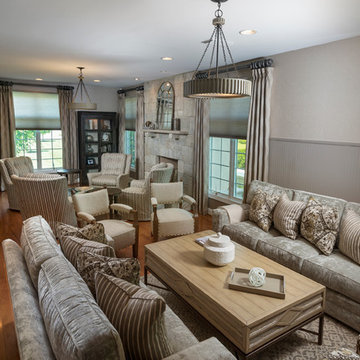
We took a sunroom game room and created it into an elegant hotel lobby like area!
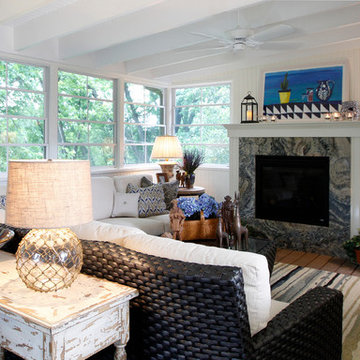
Sunroom addition with headboard paneling and Azurite granite fireplace surround. Lane Venture sectional with Sunbrella fabric. Brandon Pollock, CVHG magazine
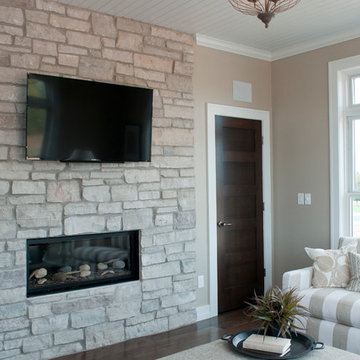
Sun Room with Balanced Beige Walls, Stone Fireplace from Gagnon Clay Products, Windows from Pella Windows & Doors, White Ceiling
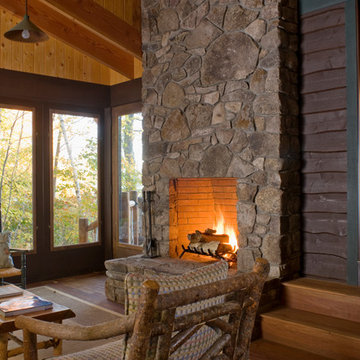
To optimize the views of the lake and maximize natural ventilation this 8,600 square-foot woodland oasis accomplishes just that and more. A selection of local materials of varying scales for the exterior and interior finishes, complements the surrounding environment and boast a welcoming setting for all to enjoy. A perfect combination of skirl siding and hand dipped shingles unites the exterior palette and allows for the interior finishes of aged pine paneling and douglas fir trim to define the space.
This residence, houses a main-level master suite, a guest suite, and two upper-level bedrooms. An open-concept scheme creates a kitchen, dining room, living room and screened porch perfect for large family gatherings at the lake. Whether you want to enjoy the beautiful lake views from the expansive deck or curled up next to the natural stone fireplace, this stunning lodge offers a wide variety of spatial experiences.
Photographer: Joseph St. Pierre
Conservatory with Medium Hardwood Flooring and a Stone Fireplace Surround Ideas and Designs
7
